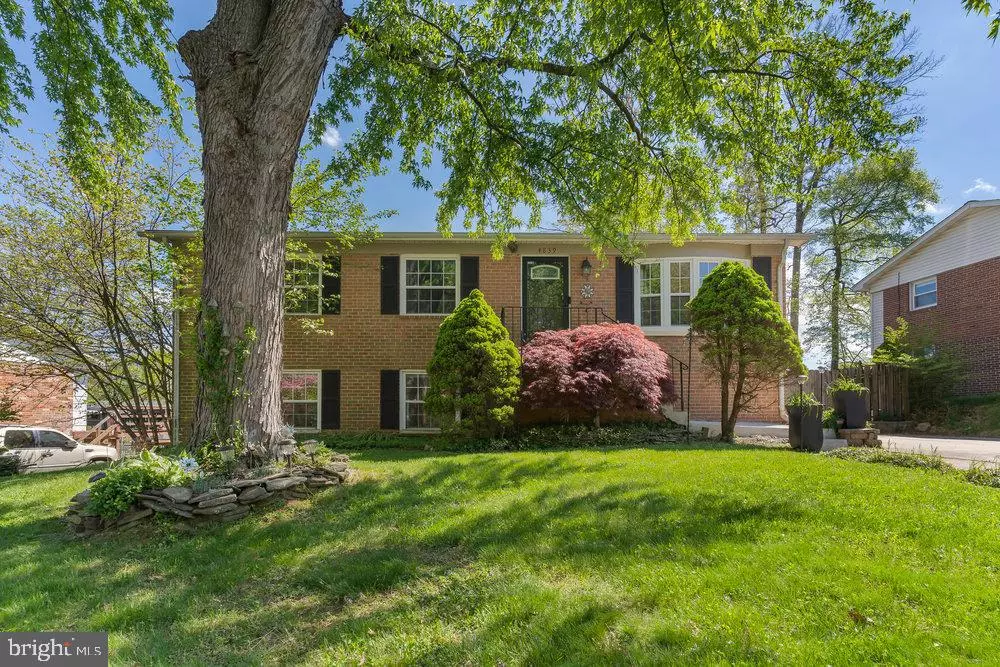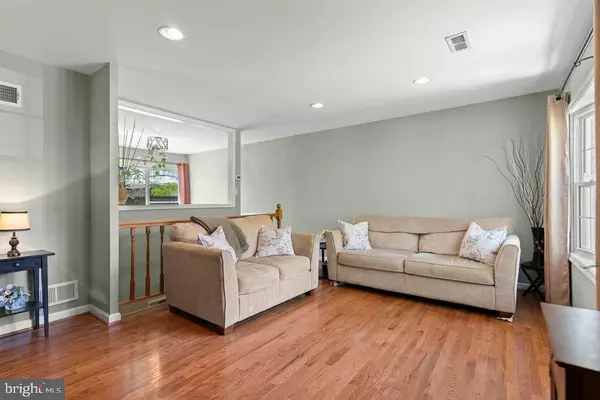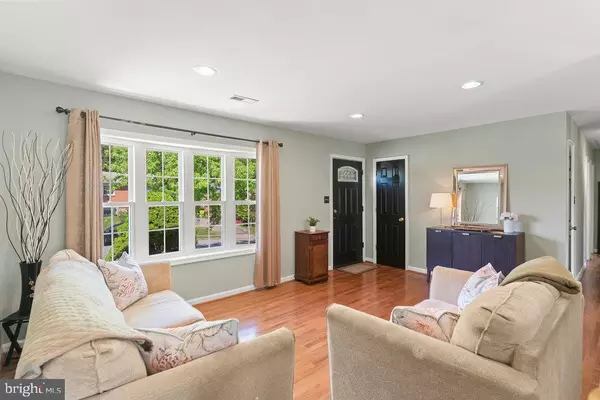$535,000
$535,000
For more information regarding the value of a property, please contact us for a free consultation.
4839 KEMPAIR DR Woodbridge, VA 22193
4 Beds
3 Baths
1,822 SqFt
Key Details
Sold Price $535,000
Property Type Single Family Home
Sub Type Detached
Listing Status Sold
Purchase Type For Sale
Square Footage 1,822 sqft
Price per Sqft $293
Subdivision Dale City
MLS Listing ID VAPW2065782
Sold Date 06/26/24
Style Raised Ranch/Rambler
Bedrooms 4
Full Baths 3
HOA Y/N N
Abv Grd Liv Area 1,066
Originating Board BRIGHT
Year Built 1973
Annual Tax Amount $4,036
Tax Year 2022
Lot Size 8,555 Sqft
Acres 0.2
Property Description
Welcome to 4839 Kempair Dr, a beautifully updated single-family home in Woodbridge. This charming home boasts an open and spacious floor plan, with modern features and ample natural light throughout. The main level has a living area, a stylish kitchen, a primary bedroom with a newly renovated ensuite bath, two additional bedrooms, and a second full bathroom. The fully finished basement has a spacious recreation room with a fireplace, a fourth bonus room, a third full bathroom, and a full-size washer & dryer. Outdoors you’ll find a large deck overlooking the spacious backyard and a walkout patio with a gazebo, perfect for hosting gatherings all summer long. The property offers easy access to major highways, shopping centers, restaurants, and entertainment options. With a private driveway and a large storage shed, this house is perfect for those looking for comfort and convenience. For qualified VA buyers, there is an opportunity to assume a 3.75% VA loan! Schedule a visit today, this one won’t last long!
Location
State VA
County Prince William
Zoning RPC
Rooms
Basement Full, Connecting Stairway, Fully Finished, Walkout Level
Main Level Bedrooms 3
Interior
Interior Features Chair Railings, Combination Kitchen/Dining, Dining Area, Entry Level Bedroom, Floor Plan - Traditional, Kitchen - Gourmet, Pantry, Primary Bath(s), Stall Shower, Tub Shower, Upgraded Countertops, Window Treatments, Wood Floors
Hot Water Natural Gas
Heating Heat Pump(s)
Cooling Central A/C
Fireplaces Number 1
Fireplaces Type Wood
Equipment Built-In Microwave, Dishwasher, Disposal, Dryer, Oven/Range - Gas, Refrigerator, Stainless Steel Appliances, Washer, Water Heater
Furnishings No
Fireplace Y
Appliance Built-In Microwave, Dishwasher, Disposal, Dryer, Oven/Range - Gas, Refrigerator, Stainless Steel Appliances, Washer, Water Heater
Heat Source Electric
Laundry Has Laundry, Basement
Exterior
Exterior Feature Deck(s), Patio(s)
Fence Partially, Rear, Wood
Waterfront N
Water Access N
Roof Type Shingle
Accessibility None
Porch Deck(s), Patio(s)
Garage N
Building
Story 2
Foundation Slab
Sewer Public Septic
Water Public
Architectural Style Raised Ranch/Rambler
Level or Stories 2
Additional Building Above Grade, Below Grade
New Construction N
Schools
School District Prince William County Public Schools
Others
Pets Allowed Y
Senior Community No
Tax ID 8192-05-7925
Ownership Fee Simple
SqFt Source Assessor
Acceptable Financing Assumption, Cash, Conventional, FHA, Negotiable, VA
Horse Property N
Listing Terms Assumption, Cash, Conventional, FHA, Negotiable, VA
Financing Assumption,Cash,Conventional,FHA,Negotiable,VA
Special Listing Condition Standard
Pets Description Case by Case Basis
Read Less
Want to know what your home might be worth? Contact us for a FREE valuation!

Our team is ready to help you sell your home for the highest possible price ASAP

Bought with Brandi J Dillon • The Agency DC






