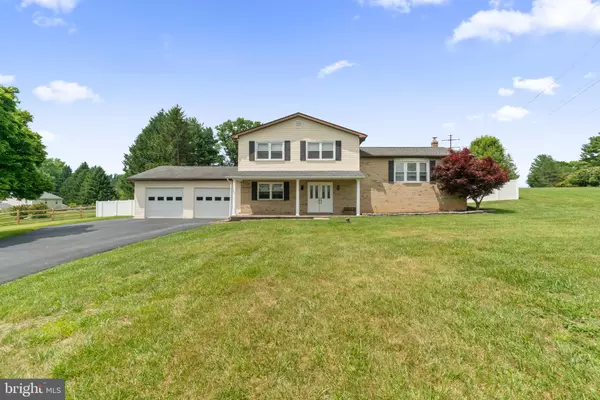$510,000
$499,900
2.0%For more information regarding the value of a property, please contact us for a free consultation.
2504 TALLY HO DR Fallston, MD 21047
3 Beds
3 Baths
2,376 SqFt
Key Details
Sold Price $510,000
Property Type Single Family Home
Sub Type Detached
Listing Status Sold
Purchase Type For Sale
Square Footage 2,376 sqft
Price per Sqft $214
Subdivision Harford Hunt Manor
MLS Listing ID MDHR2031780
Sold Date 06/27/24
Style Split Level
Bedrooms 3
Full Baths 2
Half Baths 1
HOA Y/N N
Abv Grd Liv Area 1,876
Originating Board BRIGHT
Year Built 1978
Annual Tax Amount $3,600
Tax Year 2024
Lot Size 0.603 Acres
Acres 0.6
Lot Dimensions 132.00 x
Property Description
Welcome to this charming single-family detached home nestled in the sought-after Fallston, MD area. Boasting 3 bedrooms and 2.5 baths, this residence offers an ideal blend of comfort and functionality. As you step inside, you're greeted by wood floors adorning the main level, adding warmth and elegance to the space. The expansive layout provides ample room for relaxation and entertainment, with plenty of natural light streaming through. The kitchen is a chef's delight, featuring modern appliances and abundant cabinet space for all your culinary needs.
Step outside to discover your own private oasis, complete with a large deck overlooking a fenced-in yard and an inviting inground, heated saltwater pool. Whether you're hosting summer BBQs or enjoying a quiet evening under the stars, this outdoor haven is sure to impress. Additionally, the property boasts a 2-car garage, offering convenient parking and storage options.
This home has been meticulously maintained, with updates including a newer roof and AC system, ensuring peace of mind for years to come. Located in the highly desirable Fallston area, residents enjoy easy access to top-rated schools, shopping, dining, and recreation options. Don't miss your chance to own this stunning retreat – schedule your showing today and make this house your new home!
Location
State MD
County Harford
Zoning RR
Rooms
Other Rooms Family Room, Den
Basement Partially Finished
Interior
Interior Features Kitchen - Table Space, Dining Area, Window Treatments, Floor Plan - Traditional
Hot Water Oil
Heating Forced Air
Cooling Ceiling Fan(s), Central A/C
Fireplaces Number 1
Fireplaces Type Fireplace - Glass Doors, Screen
Equipment Washer/Dryer Hookups Only, Dishwasher, Microwave
Fireplace Y
Appliance Washer/Dryer Hookups Only, Dishwasher, Microwave
Heat Source Oil
Laundry Basement
Exterior
Exterior Feature Deck(s), Porch(es)
Garage Garage - Front Entry
Garage Spaces 6.0
Pool Heated, In Ground, Saltwater
Waterfront N
Water Access N
View Garden/Lawn, Trees/Woods
Accessibility None
Porch Deck(s), Porch(es)
Attached Garage 2
Total Parking Spaces 6
Garage Y
Building
Lot Description Landscaping
Story 4
Foundation Block
Sewer Private Septic Tank
Water Conditioner, Well
Architectural Style Split Level
Level or Stories 4
Additional Building Above Grade, Below Grade
New Construction N
Schools
Elementary Schools Youths Benefit
Middle Schools Fallston
High Schools Fallston
School District Harford County Public Schools
Others
Pets Allowed Y
Senior Community No
Tax ID 1304002326
Ownership Fee Simple
SqFt Source Assessor
Acceptable Financing Cash, Conventional, FHA, VA, Other
Horse Property N
Listing Terms Cash, Conventional, FHA, VA, Other
Financing Cash,Conventional,FHA,VA,Other
Special Listing Condition Standard
Pets Description No Pet Restrictions
Read Less
Want to know what your home might be worth? Contact us for a FREE valuation!

Our team is ready to help you sell your home for the highest possible price ASAP

Bought with Deanna F Marshall • Cummings & Co. Realtors






