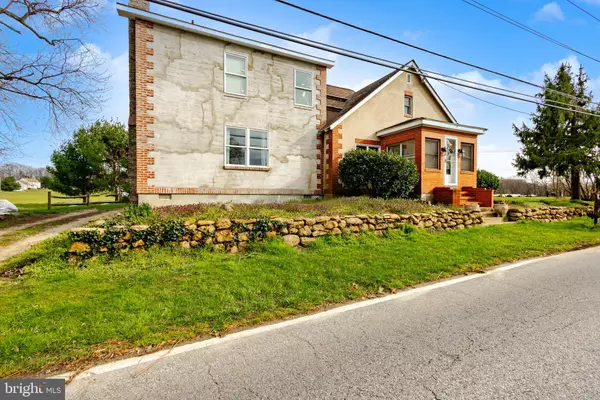$425,000
$409,900
3.7%For more information regarding the value of a property, please contact us for a free consultation.
528 RUSSELL MILL RD Swedesboro, NJ 08085
4 Beds
4 Baths
2,784 SqFt
Key Details
Sold Price $425,000
Property Type Single Family Home
Sub Type Detached
Listing Status Sold
Purchase Type For Sale
Square Footage 2,784 sqft
Price per Sqft $152
Subdivision Winding Brook Esta
MLS Listing ID NJGL2041060
Sold Date 07/19/24
Style Colonial
Bedrooms 4
Full Baths 4
HOA Y/N N
Abv Grd Liv Area 2,784
Originating Board BRIGHT
Year Built 1944
Annual Tax Amount $8,125
Tax Year 2023
Lot Size 0.930 Acres
Acres 0.93
Lot Dimensions 0.00 x 0.00
Property Description
Welcome to your own slice of paradise at 528 Russell Mill Rd, Swedesboro NJ 08085. Step into luxury with 4 bedrooms, 4 full bathrooms, and 2500 square feet of refined living space. Entertain with ease in your large kitchen, where every meal is an occasion to savor. Discover the epitome of comfort and convenience with a sprawling 1000-square-foot addition, providing endless possibilities for relaxation and recreation. Plus, enjoy the peace of mind that comes with a recently upgraded HVAC system, ensuring optimal comfort throughout the seasons. Leave your worries behind with a brand-new well pump installed at the end of 2023 and a newer septic system from 2017, offering hassle-free living for years to come. Located in a highly sought-after area, this home offers the perfect blend of accessibility and seclusion. Enjoy proximity to major highways, shopping, and urban attractions, all while basking in the tranquility of your private .93-acre retreat, surrounded by picturesque farmland. Your dream home awaits. Don't miss out on the opportunity to call 528 Russell Mill Rd yours. Schedule your private showing today and embark on a journey to luxurious living.
Location
State NJ
County Gloucester
Area Woolwich Twp (20824)
Zoning RES
Rooms
Basement Full, Unfinished
Main Level Bedrooms 1
Interior
Interior Features Ceiling Fan(s), Kitchen - Eat-In
Hot Water Electric
Heating Forced Air, Radiator
Cooling Central A/C
Flooring Wood, Fully Carpeted, Tile/Brick
Fireplaces Number 1
Fireplaces Type Gas/Propane
Equipment Built-In Range
Fireplace Y
Appliance Built-In Range
Heat Source Oil
Laundry Basement
Exterior
Exterior Feature Patio(s), Porch(es)
Garage Garage - Front Entry
Garage Spaces 1.0
Waterfront N
Water Access N
Roof Type Shingle
Accessibility None
Porch Patio(s), Porch(es)
Total Parking Spaces 1
Garage Y
Building
Lot Description Level, Rear Yard, SideYard(s)
Story 2
Foundation Brick/Mortar
Sewer On Site Septic
Water Well
Architectural Style Colonial
Level or Stories 2
Additional Building Above Grade, Below Grade
New Construction N
Schools
School District Kingsway Regional High
Others
Senior Community No
Tax ID 24-00044-00001 01
Ownership Fee Simple
SqFt Source Estimated
Acceptable Financing Conventional, VA, FHA 203(b)
Listing Terms Conventional, VA, FHA 203(b)
Financing Conventional,VA,FHA 203(b)
Special Listing Condition Standard
Read Less
Want to know what your home might be worth? Contact us for a FREE valuation!

Our team is ready to help you sell your home for the highest possible price ASAP

Bought with Joanna Papadaniil • BHHS Fox & Roach-Mullica Hill South






