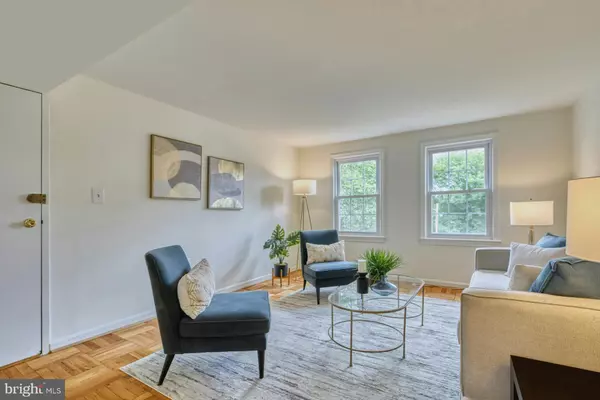$328,000
$325,000
0.9%For more information regarding the value of a property, please contact us for a free consultation.
6717 W WAKEFIELD DR #C1 Alexandria, VA 22307
2 Beds
1 Bath
768 SqFt
Key Details
Sold Price $328,000
Property Type Condo
Sub Type Condo/Co-op
Listing Status Sold
Purchase Type For Sale
Square Footage 768 sqft
Price per Sqft $427
Subdivision Belle View Condominiums
MLS Listing ID VAFX2181182
Sold Date 06/20/24
Style Colonial
Bedrooms 2
Full Baths 1
Condo Fees $394/mo
HOA Y/N N
Abv Grd Liv Area 768
Originating Board BRIGHT
Year Built 1950
Annual Tax Amount $2,968
Tax Year 2023
Property Description
Beautiful and pristine, and situated within wonderful Belle View community. Crisp, fresh paint, throughout entire unit. And newly refinished, gleaming wood floors. Inviting and open living room and dining, have peaceful tree and courtyard views. And the delightful kitchen just off dining, has gorgeous quartz countertops with added, sleek coffee/breakfast bar space, maple cabinetry, gas cooking, and new refrigerator and dishwasher. The luxurious remodeled bathroom has immaculate tub/shower with lovely tile surround, and pretty floor, vanity and fixtures. Both bedrooms have newer, plush carpet, and ample closet space; and relaxing primary bedroom has ceiling fan and serene tree views. Replaced windows throughout! Fantastic location, just across the street from grocery, shops and restaurants, and a short stroll to the bike/walking path along the GW Parkway and Potomac River. A true hidden gem of a location. Close to Old Town, Metro, parks, marina's, schools, farmers market, library, and recreation. And minutes to DC, National Airport, The Pentagon, National Landing, 495, 395, and Fort Belvoir. Fabulous community amenities include impeccably maintained grounds, pools, tennis, tot lots, ample amounts of parking, picnic area's, on site management office, secure extra storage space, and more. Welcome home!
Location
State VA
County Fairfax
Zoning 220
Rooms
Other Rooms Living Room, Dining Room, Primary Bedroom, Bedroom 2, Kitchen, Full Bath
Main Level Bedrooms 2
Interior
Interior Features Breakfast Area, Carpet, Ceiling Fan(s), Combination Dining/Living, Dining Area, Floor Plan - Open, Floor Plan - Traditional, Intercom, Pantry, Tub Shower, Upgraded Countertops, Wood Floors
Hot Water Natural Gas
Heating Heat Pump(s)
Cooling Central A/C, Ceiling Fan(s)
Flooring Wood, Carpet, Ceramic Tile
Equipment Dishwasher, Disposal, Intercom, Refrigerator, Stove
Fireplace N
Window Features Double Pane,Vinyl Clad
Appliance Dishwasher, Disposal, Intercom, Refrigerator, Stove
Heat Source Electric
Exterior
Amenities Available Common Grounds, Dog Park, Extra Storage, Jog/Walk Path, Picnic Area, Pool - Outdoor, Swimming Pool, Tennis Courts, Tot Lots/Playground, Laundry Facilities
Water Access N
Accessibility None
Garage N
Building
Story 1
Unit Features Garden 1 - 4 Floors
Sewer Public Sewer
Water Public
Architectural Style Colonial
Level or Stories 1
Additional Building Above Grade, Below Grade
New Construction N
Schools
Elementary Schools Belle View
Middle Schools Carl Sandburg
High Schools West Potomac
School District Fairfax County Public Schools
Others
Pets Allowed Y
HOA Fee Include Management,Trash,Snow Removal,Sewer,Reserve Funds,Pool(s),Lawn Maintenance,Ext Bldg Maint,Common Area Maintenance,All Ground Fee,Water,Parking Fee
Senior Community No
Tax ID 0932 09 6717C1
Ownership Condominium
Security Features Main Entrance Lock,Intercom
Special Listing Condition Standard
Pets Description Dogs OK, Cats OK
Read Less
Want to know what your home might be worth? Contact us for a FREE valuation!

Our team is ready to help you sell your home for the highest possible price ASAP

Bought with Ryan R Mills • Redfin Corporation






