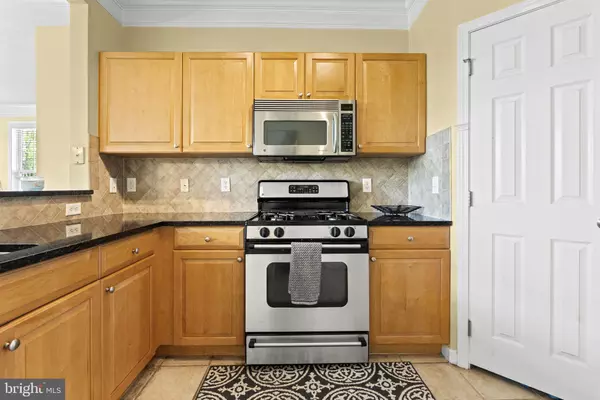$385,000
$400,000
3.8%For more information regarding the value of a property, please contact us for a free consultation.
507 SUNSET VIEW TER SE #203 Leesburg, VA 20175
2 Beds
2 Baths
1,182 SqFt
Key Details
Sold Price $385,000
Property Type Condo
Sub Type Condo/Co-op
Listing Status Sold
Purchase Type For Sale
Square Footage 1,182 sqft
Price per Sqft $325
Subdivision Westchester At Stratford
MLS Listing ID VALO2070432
Sold Date 06/21/24
Style Other
Bedrooms 2
Full Baths 2
Condo Fees $455/mo
HOA Y/N N
Abv Grd Liv Area 1,182
Originating Board BRIGHT
Year Built 2005
Annual Tax Amount $3,534
Tax Year 2023
Property Description
Modern design meets comfortable living in this beautiful condo in the heart of Leesburg. The open floor plan allows for easy flow between the living room, kitchen, and dining area, creating a warm and inviting atmosphere. Massive windows bathe the living spaces in natural light. Enjoy a cup of coffee on your private balcony or cozy up by the living room fireplace, the perfect places to relax and recharge. The kitchen granite counter tops, modern appliances, and pantry space, making meal prep a breeze. The master suite elevates relaxation to a new level with a luxurious bathroom featuring a soaking tub – your own personal spa retreat. The second bedroom offers ample space for guests or a home office, while the additional full bathroom provides convenience for everyone. Functional features include an in-unit laundry closet and a private storage room off the balcony.
Located in the Stratford Club community, a sought-after neighborhood known for its amenities. Residents enjoy an outdoor pool, beautifully landscaped grounds with fountains, a fitness center, outdoor grills, playgrounds, and a clubhouse with communal office space. Plus, the convenient location just off the Greenway offers easy access to Dulles International Airport, various shopping destinations, and charming Downtown Leesburg. Immerse yourself in the town's rich history, explore local breweries and wineries, or visit nearby farms for fresh produce. This is the one you’ve been waiting for – welcome home!
Location
State VA
County Loudoun
Zoning LB:PRC
Rooms
Other Rooms Living Room, Dining Room, Primary Bedroom, Bedroom 2, Kitchen, Laundry, Primary Bathroom, Full Bath
Main Level Bedrooms 2
Interior
Interior Features Breakfast Area, Dining Area, Primary Bath(s), Upgraded Countertops, Combination Dining/Living, Pantry, Walk-in Closet(s), Window Treatments, Ceiling Fan(s), Crown Moldings
Hot Water Natural Gas
Heating Forced Air
Cooling Central A/C
Flooring Carpet
Fireplaces Number 1
Equipment Dishwasher, Disposal, Dryer, Stove, Washer, Refrigerator, Freezer, Built-In Microwave, Icemaker, Oven - Single, Water Dispenser
Furnishings No
Fireplace Y
Appliance Dishwasher, Disposal, Dryer, Stove, Washer, Refrigerator, Freezer, Built-In Microwave, Icemaker, Oven - Single, Water Dispenser
Heat Source Natural Gas
Laundry Has Laundry
Exterior
Exterior Feature Balcony
Amenities Available Club House, Common Grounds, Fitness Center, Game Room, Gated Community, Picnic Area, Pool - Outdoor, Recreational Center, Tot Lots/Playground
Waterfront N
Water Access N
View Garden/Lawn, Street
Accessibility None
Porch Balcony
Garage N
Building
Story 1
Unit Features Garden 1 - 4 Floors
Sewer Public Sewer
Water Public
Architectural Style Other
Level or Stories 1
Additional Building Above Grade, Below Grade
New Construction N
Schools
Elementary Schools Frederick Douglass
Middle Schools Harper Park
High Schools Heritage
School District Loudoun County Public Schools
Others
Pets Allowed Y
HOA Fee Include Common Area Maintenance,Lawn Maintenance,Management,Pool(s),Recreation Facility,Reserve Funds,Road Maintenance,Snow Removal,Trash,Security Gate
Senior Community No
Tax ID 232190402035
Ownership Condominium
Security Features Smoke Detector,Security Gate
Acceptable Financing Conventional, Cash, Contract, VA, FHA
Listing Terms Conventional, Cash, Contract, VA, FHA
Financing Conventional,Cash,Contract,VA,FHA
Special Listing Condition Standard
Pets Description Size/Weight Restriction
Read Less
Want to know what your home might be worth? Contact us for a FREE valuation!

Our team is ready to help you sell your home for the highest possible price ASAP

Bought with Carolyn A Young • Samson Properties






