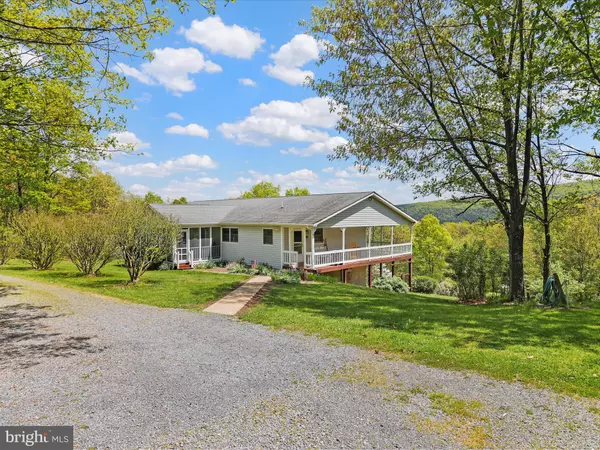$375,000
$375,000
For more information regarding the value of a property, please contact us for a free consultation.
502 FRANK HAINES RD Paw Paw, WV 25434
2 Beds
2 Baths
1,680 SqFt
Key Details
Sold Price $375,000
Property Type Single Family Home
Sub Type Detached
Listing Status Sold
Purchase Type For Sale
Square Footage 1,680 sqft
Price per Sqft $223
Subdivision Cedar Grove Estates
MLS Listing ID WVHS2004638
Sold Date 06/21/24
Style Ranch/Rambler
Bedrooms 2
Full Baths 2
HOA Y/N Y
Abv Grd Liv Area 1,680
Originating Board BRIGHT
Year Built 1991
Annual Tax Amount $862
Tax Year 2022
Lot Size 9.820 Acres
Acres 9.82
Property Description
Best in class, this property offers everything needed to transform your life from the hectic pace of suburbia to the serene lifestyle that only Hampshire County, WV can provide. Positioned perfectly on 9.82 acres, it offers quiet seclusion with stunning views of the surrounding mountains. Constructed in 1991 and meticulously maintained, this home boasts 1,680 sq. ft., featuring a spacious country kitchen and large living room, along with 2 bedrooms and 2 full bathrooms sitting atop a cavernous unfinished basement—providing a blank canvas for future expansion. A wrap-around deck and a screened front porch set this option apart from the competition. So, whether you choose to park your rocking chair to enjoy the beautiful mountain views or to overlook the mature landscaping and impeccably manicured lawn, every spot is perfect. Explore the diverse landscape, from open spaces to wooded areas, offering hunting opportunities or simply a sanctuary from everyday life. Despite its secluded feel, you're only 40 minutes away from Winchester, VA, providing easy access to employment, health care, and retail therapy. Seize this opportunity to put down roots on this pristine piece of West Virginia.
Location
State WV
County Hampshire
Zoning NO ZONING
Rooms
Basement Full, Unfinished
Main Level Bedrooms 2
Interior
Hot Water Electric
Heating Baseboard - Electric
Cooling None
Flooring Ceramic Tile, Carpet, Vinyl, Hardwood
Furnishings No
Fireplace N
Heat Source Electric
Laundry Main Floor
Exterior
Garage Spaces 4.0
Waterfront N
Water Access N
View Mountain
Roof Type Shingle
Street Surface Paved
Accessibility None
Road Frontage Public, State
Total Parking Spaces 4
Garage N
Building
Lot Description Hunting Available, Mountainous, Partly Wooded, Premium, Private, Rear Yard, Road Frontage, Rural, Secluded
Story 1
Foundation Block
Sewer On Site Septic
Water Well
Architectural Style Ranch/Rambler
Level or Stories 1
Additional Building Above Grade, Below Grade
Structure Type Dry Wall
New Construction N
Schools
Elementary Schools Slanesville
Middle Schools Capon Bridge
High Schools Hampshire
School District Hampshire County Schools
Others
Pets Allowed Y
Senior Community No
Tax ID 01 16004600000000
Ownership Fee Simple
SqFt Source Estimated
Acceptable Financing Cash, Conventional, FHA, USDA, VA
Horse Property N
Listing Terms Cash, Conventional, FHA, USDA, VA
Financing Cash,Conventional,FHA,USDA,VA
Special Listing Condition Standard
Pets Description No Pet Restrictions
Read Less
Want to know what your home might be worth? Contact us for a FREE valuation!

Our team is ready to help you sell your home for the highest possible price ASAP

Bought with P. Brian Masemer • RE/MAX Real Estate Group






