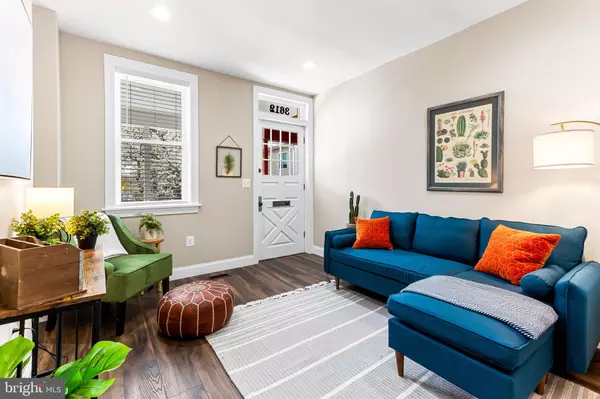$315,000
$307,500
2.4%For more information regarding the value of a property, please contact us for a free consultation.
3612 PAINE ST Baltimore, MD 21211
3 Beds
2 Baths
1,144 SqFt
Key Details
Sold Price $315,000
Property Type Townhouse
Sub Type Interior Row/Townhouse
Listing Status Sold
Purchase Type For Sale
Square Footage 1,144 sqft
Price per Sqft $275
Subdivision Hampden Historic District
MLS Listing ID MDBA2118908
Sold Date 06/03/24
Style Traditional
Bedrooms 3
Full Baths 2
HOA Y/N N
Abv Grd Liv Area 744
Originating Board BRIGHT
Year Built 1880
Annual Tax Amount $3,354
Tax Year 2023
Lot Size 4,356 Sqft
Acres 0.1
Lot Dimensions 12x89
Property Description
This great home is a fantastic example of quality craftsmanship. All new systems and modern updates are synchronized to enhance the original charm of this centrally located property. Home is situated on a quiet 1 way street in the Heart of the Hampden food and shopping district. One car parking on a paved parking pad via a wide and improved alley make living close to it all easy. This house has been updated from top to bottom and some of the improvements include, new HVAC, new high quality reflective membrane roof, new 200 AMP electric service and updated electric throughout. 2023 electrical updates include plenty of new outlets and recessed lighting in virtually every room. The kitchen renovation makes the most of the space with an island that includes extra storage and thoughtful cabinet placement. The quartz counters add brightness to the space and a tons of area for your meal prep. Both bathrooms are large and spacious and feature high quality tile work and extra space you are sure to appreciate. The laundry room right off the kitchen has extra cabinet storage and hooks to act as an unofficial mudroom of the rear entry. The stackable units are new high quality machines that are included in sale. The back yard is level and is the perfect mix of grass and parking space. The second level bedrooms are open and airy with tall ceiling hight and tons of natural light. Both bedrooms have large closets and original doors and period hardware. The first level is bright and open and and allows plenty of daylight to enter. The basement benefits from the open staircase from main level. The basement would make and excellent bedroom since there are ample closets, a private outside egress, and a beautiful bathroom. Basement includes a clean large storage area as well. The house faces the open breeze way of the elementary school which has many blooming trees each spring and adds to the appeal of the location. If you are looking for a house with a high walk score there is no better location. Square footage has been gathered from tax records and maybe under reported.
Location
State MD
County Baltimore City
Zoning R-7
Rooms
Basement Daylight, Full, Connecting Stairway, Front Entrance
Interior
Interior Features Carpet, Ceiling Fan(s), Chair Railings, Combination Kitchen/Dining, Floor Plan - Open, Kitchen - Island
Hot Water Electric
Heating Forced Air
Cooling Central A/C, Ceiling Fan(s)
Flooring Carpet, Ceramic Tile, Other
Equipment Built-In Microwave, Dishwasher, Disposal, Dryer, Exhaust Fan, Refrigerator, Stove, Water Heater, Washer/Dryer Stacked, Washer
Fireplace N
Appliance Built-In Microwave, Dishwasher, Disposal, Dryer, Exhaust Fan, Refrigerator, Stove, Water Heater, Washer/Dryer Stacked, Washer
Heat Source Electric
Exterior
Garage Spaces 1.0
Utilities Available Natural Gas Available
Waterfront N
Water Access N
Roof Type Flat
Accessibility None
Total Parking Spaces 1
Garage N
Building
Story 3
Foundation Permanent, Block, Brick/Mortar
Sewer Public Sewer
Water Public
Architectural Style Traditional
Level or Stories 3
Additional Building Above Grade, Below Grade
Structure Type Dry Wall,Plaster Walls
New Construction N
Schools
School District Baltimore City Public Schools
Others
Senior Community No
Tax ID 0313013537 057
Ownership Fee Simple
SqFt Source Estimated
Acceptable Financing FHA, Conventional, VA, Cash
Listing Terms FHA, Conventional, VA, Cash
Financing FHA,Conventional,VA,Cash
Special Listing Condition Standard
Read Less
Want to know what your home might be worth? Contact us for a FREE valuation!

Our team is ready to help you sell your home for the highest possible price ASAP

Bought with Robert J Chew • Berkshire Hathaway HomeServices PenFed Realty






