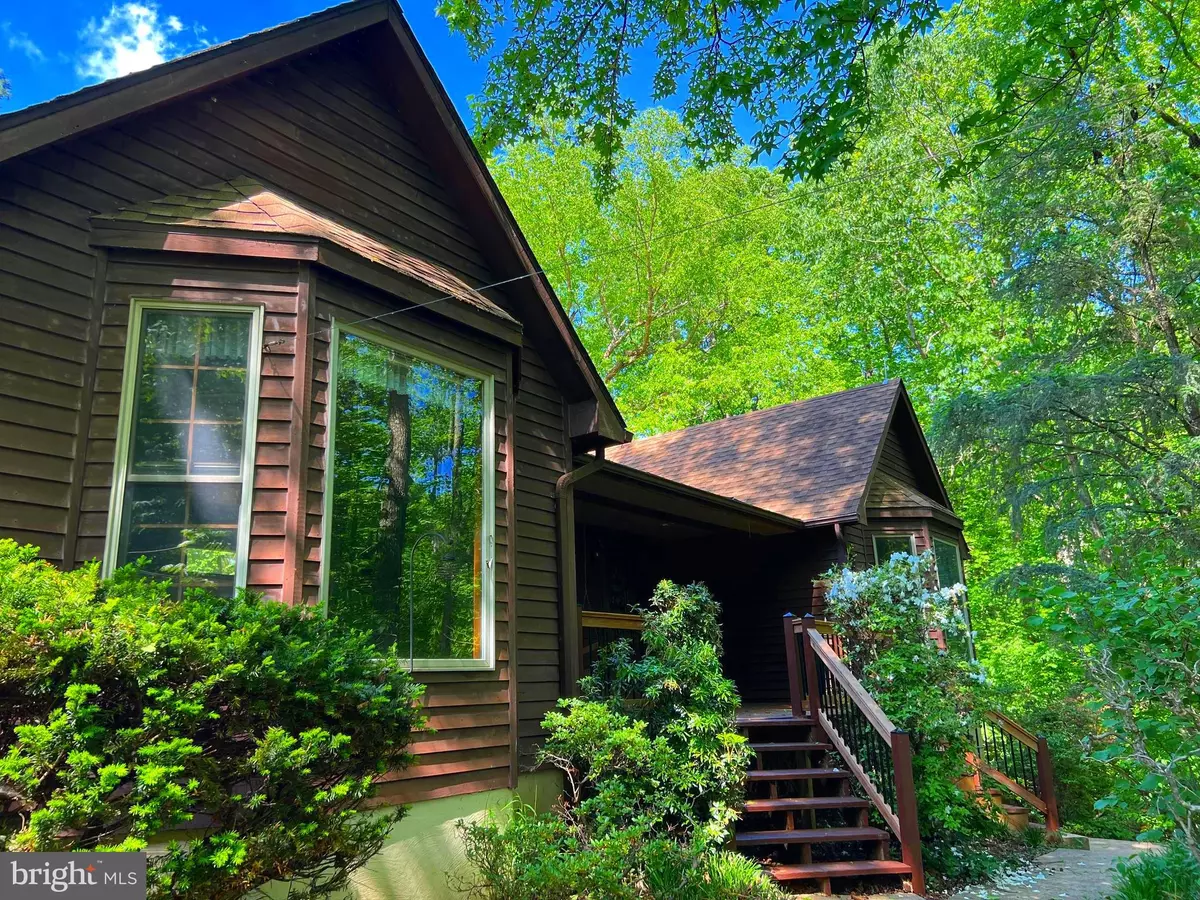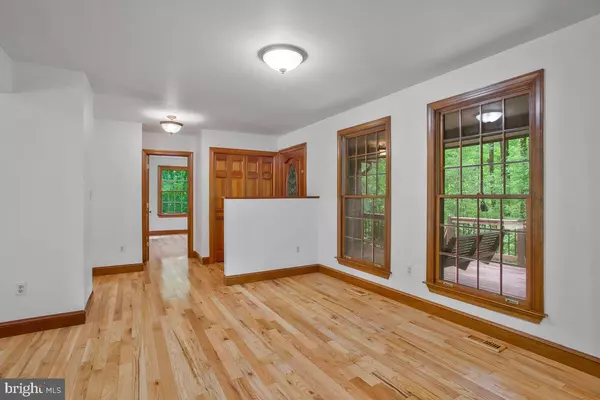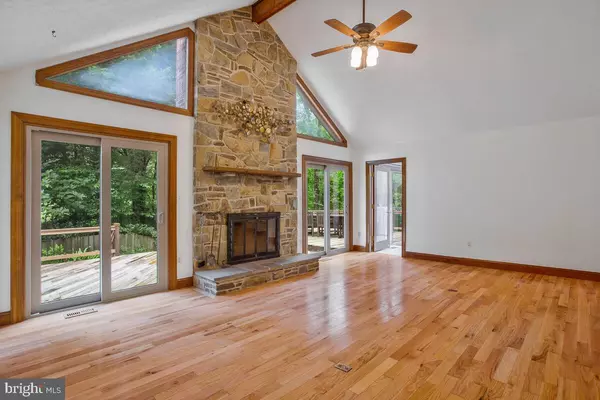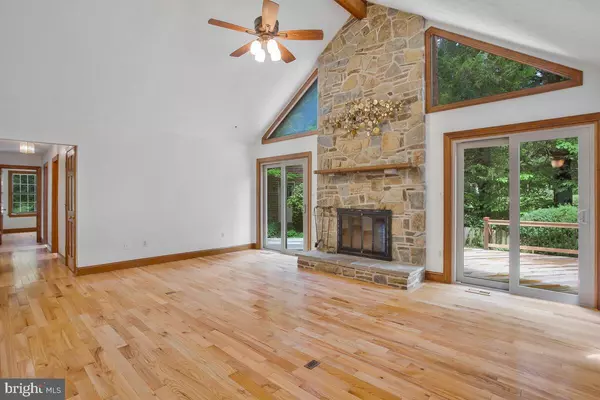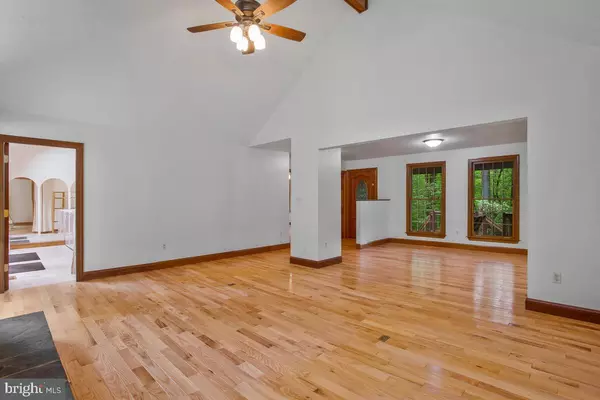$677,000
$660,000
2.6%For more information regarding the value of a property, please contact us for a free consultation.
3515 TENLEY PL Owings, MD 20736
4 Beds
3 Baths
3,657 SqFt
Key Details
Sold Price $677,000
Property Type Single Family Home
Sub Type Detached
Listing Status Sold
Purchase Type For Sale
Square Footage 3,657 sqft
Price per Sqft $185
Subdivision Fox Dale Woods
MLS Listing ID MDCA2014512
Sold Date 06/20/24
Style Cabin/Lodge,Contemporary,Cottage
Bedrooms 4
Full Baths 3
HOA Y/N N
Abv Grd Liv Area 2,006
Originating Board BRIGHT
Year Built 1987
Annual Tax Amount $5,591
Tax Year 2024
Lot Size 2.870 Acres
Acres 2.87
Property Description
Welcome to this beautiful 4-bedroom, 3-bathroom oasis, surrounded by nature on a lush 2.87-acre lot in Owings. NO HOA. Located a mile from Northern High & Middle schools.
Sprawling over 3949 sq. ft., this property is a harmonious blend of comfort and sophistication. The heart of the home is the eat-in, upgraded kitchen which features cherry cabinetry, stainless steel appliances, and granite countertops, complemented by an inviting island. Step into the adjoining dining room which flows into the family room, with its stone fireplace, cathedral ceilings and wood stove insert which provides a warm space for relaxation and entertainment.
Retreat to the recently updated owner's suite, complete with a custom-tiled shower, soaking tub, and a large walk-in closet. The home's additional amenities include an elegantly updated hallway bath with a dual vanity, a lower-level in-law suite with a separate entrance, a lower-level family room / exercise area or home school space if needed.
You'll have lots of fun filling up your extensive three-car garage with upstairs storage and EV charging readiness. Outdoor enthusiasts will appreciate the carport for larger RVs, boats, or vehicles. Don't overlook the invisible dog fence, fenced area with a shed, surrounded by a variety of fruit-bearing trees and bushes, such as (peach, cherry, plum, mulberry, blackberry, blueberry, and elderberry. This property offers a rare opportunity for those seeking privacy, luxury, and a touch of rustic charm.
Location
State MD
County Calvert
Zoning A
Rooms
Basement Daylight, Partial, Heated, Improved, Interior Access, Outside Entrance, Walkout Level, Windows
Main Level Bedrooms 3
Interior
Interior Features 2nd Kitchen, Attic/House Fan, Breakfast Area, Built-Ins, Ceiling Fan(s), Combination Dining/Living, Combination Kitchen/Dining, Entry Level Bedroom, Family Room Off Kitchen, Floor Plan - Open, Formal/Separate Dining Room, Kitchen - Table Space, Kitchen - Island, Kitchen - Gourmet, Recessed Lighting, Skylight(s), Soaking Tub, Stove - Wood, Upgraded Countertops, Walk-in Closet(s), Wood Floors
Hot Water Electric
Heating Heat Pump - Gas BackUp
Cooling Heat Pump(s)
Flooring Carpet, Hardwood, Ceramic Tile
Fireplaces Number 1
Equipment Central Vacuum, Oven/Range - Gas, Range Hood, Stainless Steel Appliances, Washer, Water Heater - High-Efficiency, Dryer - Front Loading, Dryer - Electric, Dishwasher
Fireplace Y
Appliance Central Vacuum, Oven/Range - Gas, Range Hood, Stainless Steel Appliances, Washer, Water Heater - High-Efficiency, Dryer - Front Loading, Dryer - Electric, Dishwasher
Heat Source Electric, Propane - Leased
Exterior
Exterior Feature Deck(s)
Garage Additional Storage Area, Garage - Front Entry, Garage Door Opener, Garage - Side Entry, Oversized
Garage Spaces 7.0
Carport Spaces 1
Utilities Available Propane
Waterfront N
Water Access N
View Trees/Woods
Accessibility None
Porch Deck(s)
Total Parking Spaces 7
Garage Y
Building
Story 2
Foundation Block
Sewer Private Septic Tank
Water Well
Architectural Style Cabin/Lodge, Contemporary, Cottage
Level or Stories 2
Additional Building Above Grade, Below Grade
New Construction N
Schools
Elementary Schools Sunderland
Middle Schools Northern
High Schools Northern
School District Calvert County Public Schools
Others
Senior Community No
Tax ID 0502102994
Ownership Fee Simple
SqFt Source Assessor
Horse Property N
Special Listing Condition Standard
Read Less
Want to know what your home might be worth? Contact us for a FREE valuation!

Our team is ready to help you sell your home for the highest possible price ASAP

Bought with Robert Schou • EXP Realty, LLC


