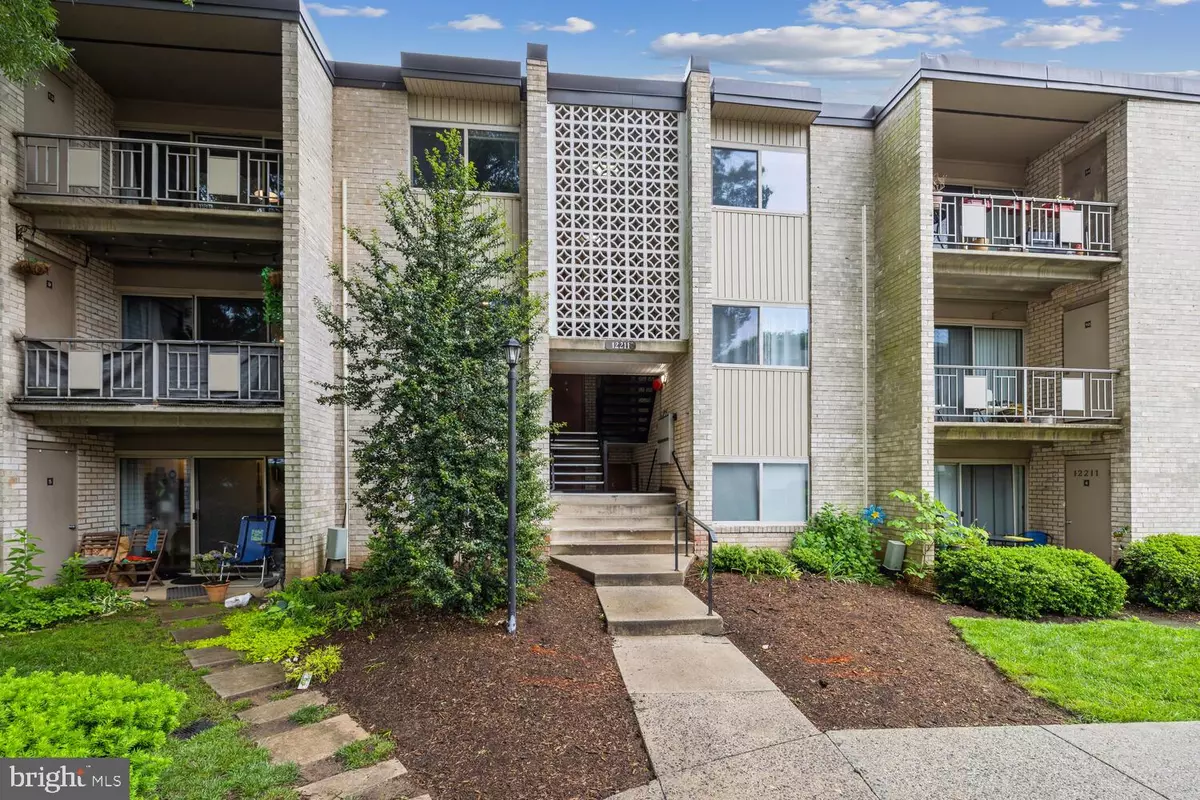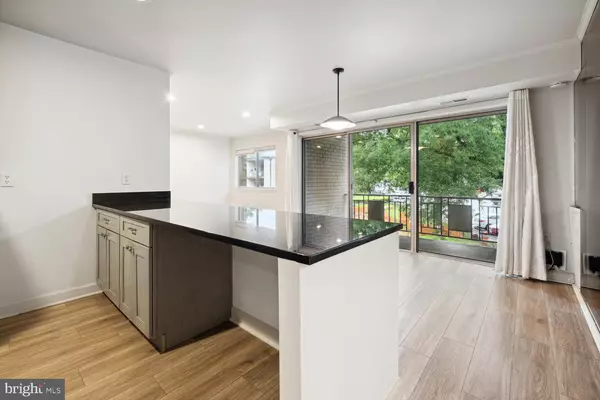$235,000
$229,000
2.6%For more information regarding the value of a property, please contact us for a free consultation.
12211 BRAXFIELD CT #85 Rockville, MD 20852
2 Beds
1 Bath
1,007 SqFt
Key Details
Sold Price $235,000
Property Type Condo
Sub Type Condo/Co-op
Listing Status Sold
Purchase Type For Sale
Square Footage 1,007 sqft
Price per Sqft $233
Subdivision Bethesda Park
MLS Listing ID MDMC2132676
Sold Date 06/17/24
Style Contemporary
Bedrooms 2
Full Baths 1
Condo Fees $737/mo
HOA Y/N N
Abv Grd Liv Area 1,007
Originating Board BRIGHT
Year Built 1970
Annual Tax Amount $2,199
Tax Year 2024
Property Description
This light-filled 2-bedroom, 1-bathroom condo in Bethesda Park features a beautifully updated kitchen, ideal for culinary enthusiasts, a renovated bathroom, and a private patio for your morning relaxation.. The community amenities are unparalleled, including a playground and a refreshing swimming pool for your enjoyment. Located in a prime area, this condo is just moments away from the Twinbrook and White Flint metro stations and close to major routes such as Rockville Pike, I-270, and I-495. Close to Pike & Rose and Bethesda’s vibrant shopping, dining, and entertainment options. Don’t miss the opportunity to own this exceptional property. Schedule your viewing today and discover all that Bethesda Park Condominiums has to offer!
Location
State MD
County Montgomery
Zoning R10
Rooms
Main Level Bedrooms 2
Interior
Interior Features Breakfast Area, Dining Area, Floor Plan - Open, Kitchen - Gourmet
Hot Water Electric
Heating Forced Air
Cooling Central A/C
Flooring Luxury Vinyl Plank, Partially Carpeted
Equipment Dishwasher, Disposal, Oven/Range - Gas, Refrigerator
Fireplace N
Appliance Dishwasher, Disposal, Oven/Range - Gas, Refrigerator
Heat Source Natural Gas
Laundry Common
Exterior
Exterior Feature Balcony
Amenities Available Basketball Courts, Pool - Outdoor, Tennis Courts, Tot Lots/Playground, Security
Waterfront N
Water Access N
Accessibility None
Porch Balcony
Garage N
Building
Story 1
Unit Features Garden 1 - 4 Floors
Sewer Public Sewer
Water Public
Architectural Style Contemporary
Level or Stories 1
Additional Building Above Grade, Below Grade
New Construction N
Schools
Elementary Schools Garrett Park
Middle Schools Tilden
High Schools Walter Johnson
School District Montgomery County Public Schools
Others
Pets Allowed Y
HOA Fee Include Air Conditioning,Common Area Maintenance,Electricity,Ext Bldg Maint,Gas,Heat,Management,Insurance,Reserve Funds,Road Maintenance,Sewer,Snow Removal,Water,Pool(s),Parking Fee
Senior Community No
Tax ID 160402025810
Ownership Condominium
Special Listing Condition Standard
Pets Description Case by Case Basis
Read Less
Want to know what your home might be worth? Contact us for a FREE valuation!

Our team is ready to help you sell your home for the highest possible price ASAP

Bought with LUIS TAPIA • Argent Realty, LLC






