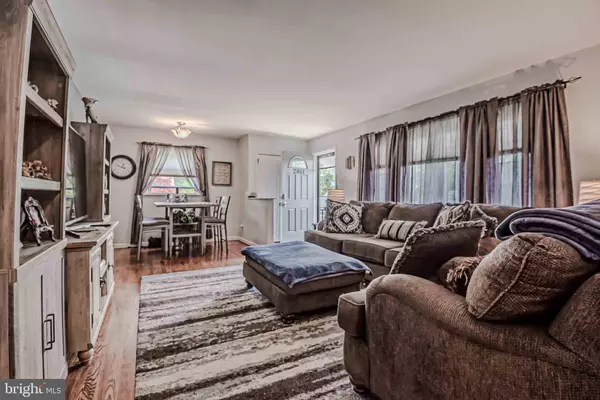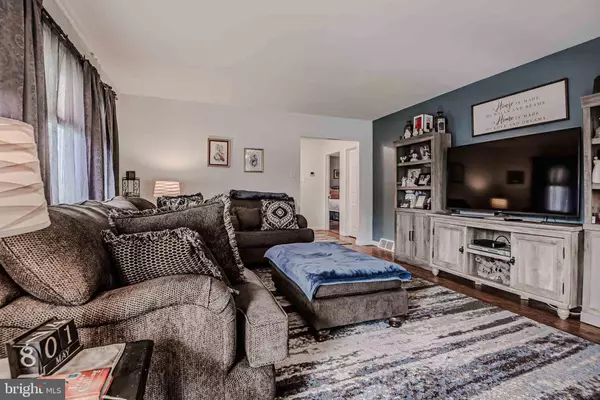$345,000
$337,500
2.2%For more information regarding the value of a property, please contact us for a free consultation.
2811 GREEN ST Claymont, DE 19703
3 Beds
2 Baths
1,175 SqFt
Key Details
Sold Price $345,000
Property Type Single Family Home
Sub Type Detached
Listing Status Sold
Purchase Type For Sale
Square Footage 1,175 sqft
Price per Sqft $293
Subdivision Claymont Addition
MLS Listing ID DENC2060596
Sold Date 06/18/24
Style Ranch/Rambler
Bedrooms 3
Full Baths 1
Half Baths 1
HOA Y/N N
Abv Grd Liv Area 1,175
Originating Board BRIGHT
Year Built 1960
Annual Tax Amount $1,790
Tax Year 2022
Lot Size 8,276 Sqft
Acres 0.19
Lot Dimensions 80.00 x 105.00
Property Description
Welcome to 2811 Green St, a charming single-family home in Claymont, DE, offering 1175 square feet of comfortable living space. This detached home features 3 bedrooms, 1.5 bathrooms, and a total of 9 rooms, providing ample space for all your living needs.
Upon entering, you'll be greeted by the inviting hardwood floors that flow throughout the home. The well-appointed kitchen is equipped with stainless steel appliances, including a dishwasher, electric oven, range hood, and refrigerator, along with a sleek granite counter, making meal preparation a delight. The main floor hosts a primary bedroom and a hall bath and two additional bedrooms.
The property boasts a fenced outdoor space, perfect for enjoying the fresh air and outdoor activities. Additionally, the home features air conditioning and forced air heating for year-round comfort. The full basement provides an additional bonus room that could be an office, play room or den. It also has plenty of extra storage space and a powder room.
Conveniently located with easy access to the train station and I-95, making a quick trip to Wilmington, Philadelphia and more.
Don't miss the opportunity to make this delightful property your new home. Schedule a showing today and envision the possibilities that await in this lovely residence.
Location
State DE
County New Castle
Area Brandywine (30901)
Zoning NC6.5
Rooms
Basement Full, Partially Finished
Main Level Bedrooms 3
Interior
Interior Features Ceiling Fan(s), Dining Area, Floor Plan - Traditional
Hot Water Electric
Heating Forced Air
Cooling Central A/C
Flooring Hardwood
Equipment Built-In Range, Built-In Microwave, Dishwasher
Fireplace N
Window Features Double Pane
Appliance Built-In Range, Built-In Microwave, Dishwasher
Heat Source Oil
Laundry Basement
Exterior
Garage Spaces 2.0
Fence Fully, Privacy
Utilities Available Natural Gas Available
Waterfront N
Water Access N
Roof Type Architectural Shingle
Accessibility None
Total Parking Spaces 2
Garage N
Building
Story 1
Foundation Block
Sewer Public Sewer
Water Public
Architectural Style Ranch/Rambler
Level or Stories 1
Additional Building Above Grade, Below Grade
Structure Type Dry Wall
New Construction N
Schools
Elementary Schools Claymont
Middle Schools Talley
High Schools Brandywine
School District Brandywine
Others
Senior Community No
Tax ID 06-083.00-341
Ownership Fee Simple
SqFt Source Assessor
Acceptable Financing FHA, Cash, Conventional, VA
Listing Terms FHA, Cash, Conventional, VA
Financing FHA,Cash,Conventional,VA
Special Listing Condition Standard
Read Less
Want to know what your home might be worth? Contact us for a FREE valuation!

Our team is ready to help you sell your home for the highest possible price ASAP

Bought with Andrew Feldman • Crown Homes Real Estate






