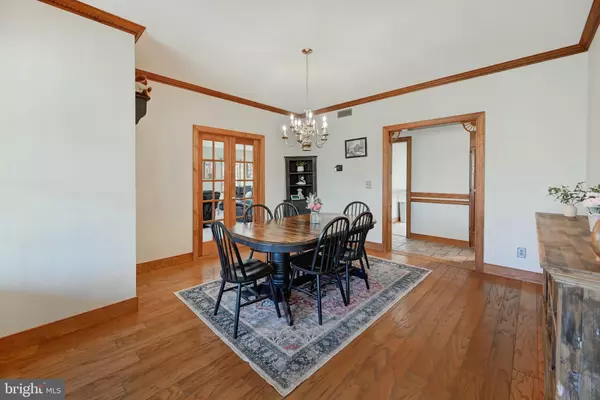$660,000
$650,000
1.5%For more information regarding the value of a property, please contact us for a free consultation.
5341 WOOL MILL RD Glenville, PA 17329
4 Beds
4 Baths
3,915 SqFt
Key Details
Sold Price $660,000
Property Type Single Family Home
Sub Type Detached
Listing Status Sold
Purchase Type For Sale
Square Footage 3,915 sqft
Price per Sqft $168
Subdivision Manheim Twp
MLS Listing ID PAYK2059118
Sold Date 06/17/24
Style Colonial
Bedrooms 4
Full Baths 2
Half Baths 2
HOA Y/N N
Abv Grd Liv Area 3,915
Originating Board BRIGHT
Year Built 1990
Annual Tax Amount $9,525
Tax Year 2023
Lot Size 4.100 Acres
Acres 4.1
Property Description
Welcome to your private oasis! This stunning 4 bedroom, 2 full/2 half bath home sits on a serene 4+ acre wooded lot for ultimate privacy. Unwind in the primary bedroom featuring a unique open loft room above the bedroom, and double walk-in closets in the En-suite bathroom. Enjoy the charm of the open-concept kitchen with a built-in breakfast nook, flowing seamlessly into the family room adored with a brick wall fireplace and open wood beams. Discover the magic of a secret second stairway concealed behind a bookcase in the great room. You will delight in the ease of main-level laundry room and a convenient mud room on the side entrance. The spacious dining room and living room boasts of beautiful hardwood floors where you can host elegant dinners, perfect for entertaining. Step outside to relax on the large front porch or rear deck and embrace the tranquility of your new haven.
*Extras to mention - Hot water heater - 2023, Septic pumped and Water tested and passed 3/2024, newer furnace and central A/C.* **HOME WARRANTY PROVIDED**
This home is close to Codorus State Park and great for any commuters! Schedule your showing today!
***PLEASE SUBMIT ALL OFFERS BY 12 PM MONDAY***
Location
State PA
County York
Area Manheim Twp (15237)
Zoning AGRICULTURAL
Rooms
Other Rooms Living Room, Dining Room, Primary Bedroom, Bedroom 2, Bedroom 3, Bedroom 4, Kitchen, Family Room, Basement, Great Room, Laundry, Loft, Bathroom 2, Primary Bathroom
Basement Full
Interior
Interior Features Additional Stairway, Breakfast Area, Ceiling Fan(s), Dining Area, Double/Dual Staircase, Family Room Off Kitchen, Kitchen - Table Space, Stove - Wood, Tub Shower, Upgraded Countertops, Walk-in Closet(s), Wood Floors
Hot Water Electric
Heating Heat Pump(s)
Cooling Central A/C
Flooring Hardwood, Ceramic Tile, Carpet, Laminate Plank
Fireplaces Number 1
Fireplaces Type Wood
Equipment Stainless Steel Appliances, Built-In Microwave, Dishwasher, Refrigerator, Stove
Fireplace Y
Appliance Stainless Steel Appliances, Built-In Microwave, Dishwasher, Refrigerator, Stove
Heat Source Electric, Propane - Owned, Wood
Laundry Hookup, Main Floor
Exterior
Exterior Feature Deck(s), Porch(es)
Garage Basement Garage, Garage - Side Entry, Garage Door Opener, Oversized
Garage Spaces 8.0
Fence Invisible
Waterfront N
Water Access N
Accessibility 2+ Access Exits
Porch Deck(s), Porch(es)
Attached Garage 2
Total Parking Spaces 8
Garage Y
Building
Story 2
Foundation Concrete Perimeter
Sewer On Site Septic
Water Well
Architectural Style Colonial
Level or Stories 2
Additional Building Above Grade, Below Grade
New Construction N
Schools
Elementary Schools Manheim
Middle Schools Emory H Markle
High Schools South Western
School District South Western
Others
Senior Community No
Tax ID 37-000-BF-0080-A0-00000
Ownership Fee Simple
SqFt Source Assessor
Security Features Security System
Acceptable Financing Cash, Conventional, FHA, VA, USDA
Listing Terms Cash, Conventional, FHA, VA, USDA
Financing Cash,Conventional,FHA,VA,USDA
Special Listing Condition Standard
Read Less
Want to know what your home might be worth? Contact us for a FREE valuation!

Our team is ready to help you sell your home for the highest possible price ASAP

Bought with Dan Bateman • Keller Williams Realty Partners






