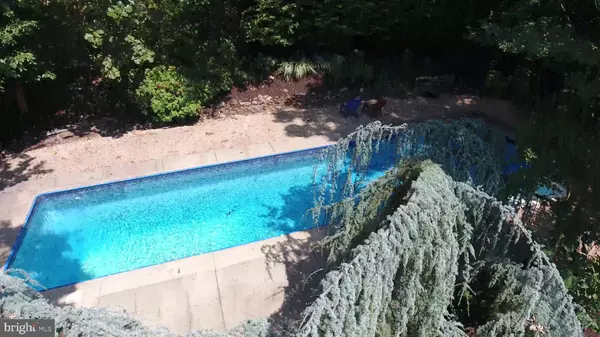$865,000
$919,000
5.9%For more information regarding the value of a property, please contact us for a free consultation.
1805 MOUNT EPHRAIM RD Adamstown, MD 21710
4 Beds
4 Baths
3,493 SqFt
Key Details
Sold Price $865,000
Property Type Single Family Home
Sub Type Detached
Listing Status Sold
Purchase Type For Sale
Square Footage 3,493 sqft
Price per Sqft $247
Subdivision None Available
MLS Listing ID MDFR2046588
Sold Date 06/14/24
Style Contemporary
Bedrooms 4
Full Baths 2
Half Baths 2
HOA Y/N N
Abv Grd Liv Area 3,493
Originating Board BRIGHT
Year Built 1981
Annual Tax Amount $6,889
Tax Year 2023
Lot Size 9.690 Acres
Acres 9.69
Property Description
Beautiful Custom Designed Contemporary Mountain retreat. Large artist studio on the top floor, top floor screened porch with suspended bed. Grand entrance foyer with skylight and sloping suspended staircase. Gormet Kitchen with SubZero Refrigerator, Viking Freezer, Jen-Air Cooktop, Two Trex decks overlooking the valley. Landscaped yard with 7-8' deer fence, and swimming pool. Paved driveway leads to the two car garage under the house. Open floorplan with a sunken living room, dining room, stone fireplace with a large deck. Three lower level bedrooms. The master bedroom has a large dressing area with vanity outside the large master bath. Hardwood and tile floors throughout the house. Extensive use of custom Walnut, staircase, railings, cabinets, paneling... This is truly one-of-a-kind home. Solar panels provide supplemental power to the home. 9.6 acres with a portion of the lower property maintained as a forest conservation easement. A very private retreat. This is an estate sale property. All reasonable offers encouraged.
Location
State MD
County Frederick
Zoning RC
Rooms
Basement Combination, Connecting Stairway, Partially Finished, Poured Concrete, Walkout Level, Workshop
Main Level Bedrooms 3
Interior
Hot Water Electric
Cooling Central A/C, Heat Pump(s), Multi Units, Zoned
Flooring Ceramic Tile, Hardwood
Heat Source Electric
Exterior
Garage Basement Garage, Garage - Rear Entry, Garage Door Opener
Garage Spaces 5.0
Fence Partially
Pool Fenced, In Ground
Waterfront N
Water Access N
View Trees/Woods, Valley, Scenic Vista
Roof Type Asbestos Shingle
Accessibility None
Attached Garage 2
Total Parking Spaces 5
Garage Y
Building
Lot Description Rural, Trees/Wooded, Vegetation Planting
Story 3
Foundation Slab
Sewer Private Septic Tank
Water Well
Architectural Style Contemporary
Level or Stories 3
Additional Building Above Grade, Below Grade
Structure Type 2 Story Ceilings,Cathedral Ceilings,Dry Wall
New Construction N
Schools
Elementary Schools Urbana
Middle Schools Urbana
High Schools Urbana
School District Frederick County Public Schools
Others
Senior Community No
Tax ID 1107191723
Ownership Fee Simple
SqFt Source Assessor
Acceptable Financing Cash, Conventional, FHA, USDA
Listing Terms Cash, Conventional, FHA, USDA
Financing Cash,Conventional,FHA,USDA
Special Listing Condition Probate Listing
Read Less
Want to know what your home might be worth? Contact us for a FREE valuation!

Our team is ready to help you sell your home for the highest possible price ASAP

Bought with Caron S. Prideaux • CLIMB Properties Real Estate, LLC






