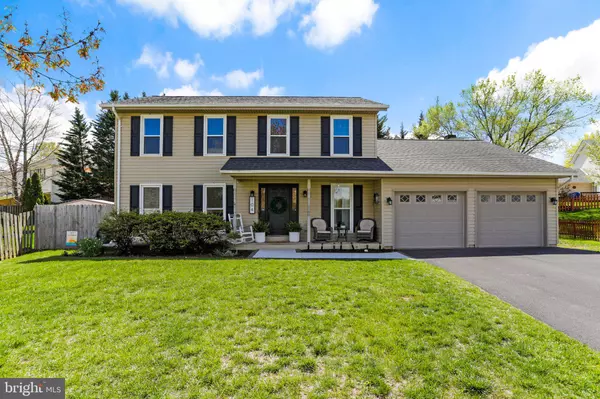$475,000
$485,000
2.1%For more information regarding the value of a property, please contact us for a free consultation.
104 FERN CT Winchester, VA 22602
4 Beds
4 Baths
2,144 SqFt
Key Details
Sold Price $475,000
Property Type Single Family Home
Sub Type Detached
Listing Status Sold
Purchase Type For Sale
Square Footage 2,144 sqft
Price per Sqft $221
Subdivision Apple Ridge
MLS Listing ID VAFV2018296
Sold Date 06/06/24
Style Colonial
Bedrooms 4
Full Baths 2
Half Baths 2
HOA Fees $12/ann
HOA Y/N Y
Abv Grd Liv Area 2,144
Originating Board BRIGHT
Year Built 1989
Annual Tax Amount $1,908
Tax Year 2022
Property Description
Welcome to this charming colonial home located in a peaceful cul-de-sac. This spacious property features four bedrooms and two full bathrooms, along with two half bathrooms. The home has been beautifully maintained and updated, offering a perfect blend of comfort and style. The backyard is a highlight of the property, providing a beautiful entertainment space for gatherings and relaxation. The basement is equipped with a bedroom and a half bathroom, adding convenience and versatility to the living space. Don't miss out on the opportunity to own this lovely home in a desirable location. Schedule a viewing today and make this your dream home! Back on the market! No fault of the seller. Here is your second chance to grab this one up.
Seller willing to pay credit towards a 2-1 buydown, to help with purchasing points or even closing assistance with an acceptable offer.
Location
State VA
County Frederick
Zoning RP
Rooms
Basement Full
Interior
Hot Water Electric
Heating Heat Pump(s)
Cooling Central A/C
Fireplace N
Heat Source Electric
Exterior
Garage Garage - Front Entry, Garage Door Opener
Garage Spaces 2.0
Waterfront N
Water Access N
Accessibility Level Entry - Main
Attached Garage 2
Total Parking Spaces 2
Garage Y
Building
Story 3
Foundation Block, Brick/Mortar
Sewer Public Sewer
Water Public
Architectural Style Colonial
Level or Stories 3
Additional Building Above Grade, Below Grade
New Construction N
Schools
School District Frederick County Public Schools
Others
Senior Community No
Tax ID 65E 1 106
Ownership Fee Simple
SqFt Source Assessor
Special Listing Condition Standard
Read Less
Want to know what your home might be worth? Contact us for a FREE valuation!

Our team is ready to help you sell your home for the highest possible price ASAP

Bought with Abby L Walters • Preslee Real Estate






