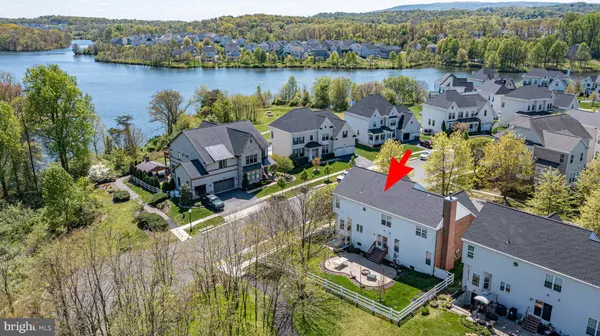$800,000
$760,000
5.3%For more information regarding the value of a property, please contact us for a free consultation.
17680 TEDLER CIR Round Hill, VA 20141
4 Beds
3 Baths
3,156 SqFt
Key Details
Sold Price $800,000
Property Type Single Family Home
Sub Type Detached
Listing Status Sold
Purchase Type For Sale
Square Footage 3,156 sqft
Price per Sqft $253
Subdivision Lake Point Round Hill
MLS Listing ID VALO2068818
Sold Date 06/11/24
Style Colonial
Bedrooms 4
Full Baths 2
Half Baths 1
HOA Fees $76/mo
HOA Y/N Y
Abv Grd Liv Area 3,156
Originating Board BRIGHT
Year Built 2004
Annual Tax Amount $5,614
Tax Year 2023
Lot Size 9,583 Sqft
Acres 0.22
Property Description
Introducing a beautiful Churchill model 3-sided brick home located in the sought-after neighborhood of Lake Point in Round Hill. This expansive home offers over 3,150 sq ft across the top two levels and boasts a grand 2-story foyer and 9' ceilings on the main level, creating a spacious and inviting atmosphere from the moment you enter.
The first floor features luxurious Luxury Vinyl Plank flooring and a large kitchen complete with an island, newer refrigerator, and dishwasher. The bright and sunny family room, adorned with a fireplace, offers a cozy space for relaxation and entertainment. Additionally, the home includes a first-floor library, providing a convenient work-from-home office space.
Enjoy outdoor living at its finest with a fenced backyard that backs to trees, offering privacy and a serene setting. The stamped concrete patio is perfect for grilling and entertaining guests. The spacious primary bedroom includes a sitting area and en-suite bathroom, and the bedroom level laundry room adds convenience to your daily routine.
The location offers easy access to Hwy 7, making it convenient to travel east or west. For golf enthusiasts, there are two golf courses within a few miles' distance. Downtown Purcellville, with its charming shops and restaurants, is just minutes away.
One of the standout features of this home is its proximity to Sleeter Lake, with a bedroom view of the lake. Residents can enjoy a variety of water activities such as boating, fishing, kayaking, paddle boarding, and canoeing.
Additional features include:
Roof replaced in March 2023 with CertainTeed lifetime warranty
Rheem Marathon 50 gal 4500 electric water heater. Installed in 2017
one AC unit was installed on 1/1/2023 with an enhanced parts warranty through 1/1/2023, while the other unit is original.
Don't miss out on the opportunity to call this perfect place home! This listing won't last long, so schedule your viewing today.
Location
State VA
County Loudoun
Zoning PDH3
Rooms
Other Rooms Primary Bedroom
Basement Heated, Outside Entrance, Unfinished, Walkout Stairs
Interior
Interior Features Breakfast Area, Formal/Separate Dining Room, Kitchen - Gourmet, Kitchen - Island, Kitchen - Table Space, Soaking Tub, Walk-in Closet(s)
Hot Water Electric
Heating Forced Air
Cooling Central A/C
Fireplaces Number 1
Equipment Built-In Microwave, Built-In Range, Dishwasher, Disposal, Refrigerator
Fireplace Y
Appliance Built-In Microwave, Built-In Range, Dishwasher, Disposal, Refrigerator
Heat Source Electric
Laundry Hookup, Upper Floor
Exterior
Exterior Feature Patio(s)
Garage Garage - Front Entry, Garage Door Opener
Garage Spaces 2.0
Fence Board
Water Access N
View Trees/Woods
Accessibility None
Porch Patio(s)
Attached Garage 2
Total Parking Spaces 2
Garage Y
Building
Lot Description Backs to Trees
Story 3
Foundation Concrete Perimeter
Sewer Public Sewer
Water Public
Architectural Style Colonial
Level or Stories 3
Additional Building Above Grade, Below Grade
New Construction N
Schools
Elementary Schools Mountain View
Middle Schools Harmony
High Schools Woodgrove
School District Loudoun County Public Schools
Others
Senior Community No
Tax ID 556371945000
Ownership Fee Simple
SqFt Source Assessor
Special Listing Condition Standard
Read Less
Want to know what your home might be worth? Contact us for a FREE valuation!

Our team is ready to help you sell your home for the highest possible price ASAP

Bought with Phillip Corryn • RE/MAX Executives






