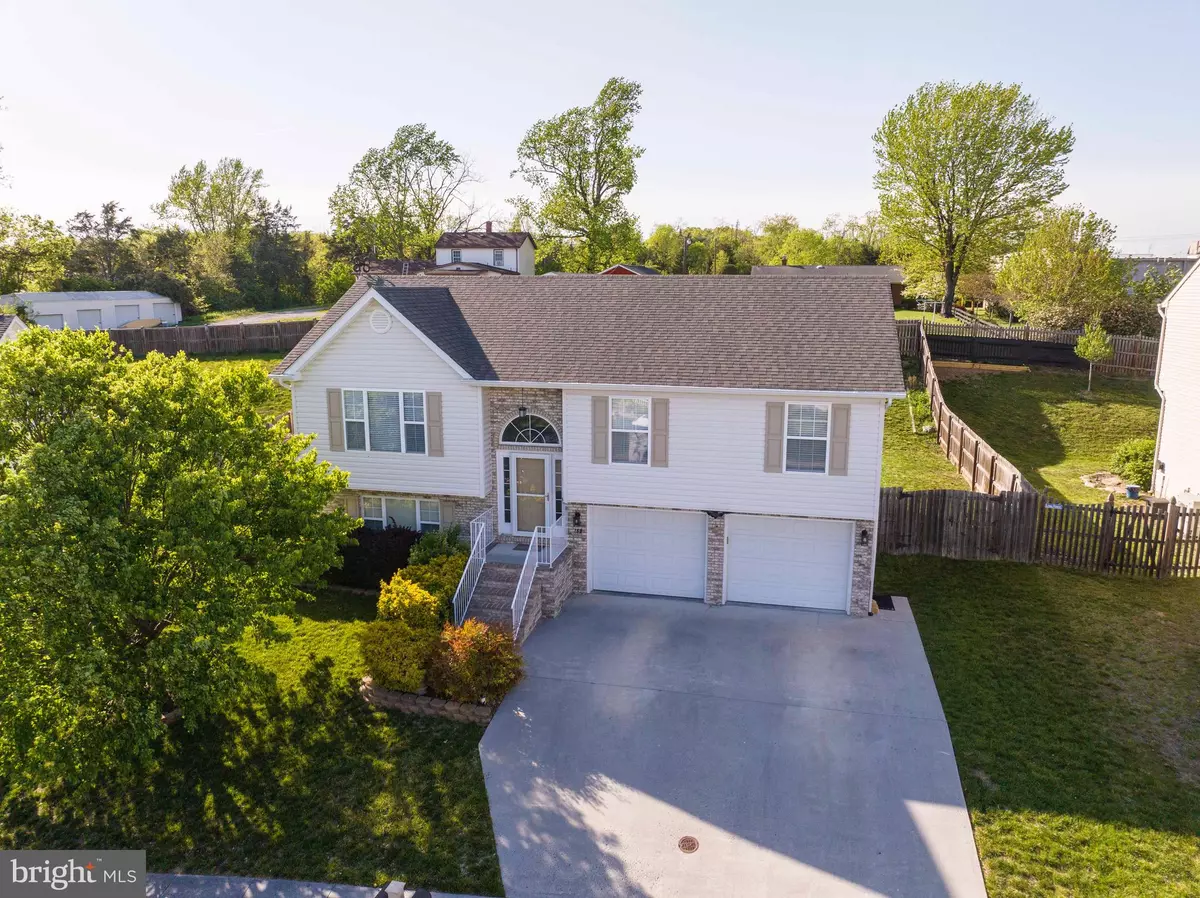$405,000
$415,000
2.4%For more information regarding the value of a property, please contact us for a free consultation.
168 ADEN DR Strasburg, VA 22657
4 Beds
3 Baths
1,882 SqFt
Key Details
Sold Price $405,000
Property Type Single Family Home
Sub Type Detached
Listing Status Sold
Purchase Type For Sale
Square Footage 1,882 sqft
Price per Sqft $215
Subdivision Oxbow Estates
MLS Listing ID VASH2008444
Sold Date 06/10/24
Style Split Foyer
Bedrooms 4
Full Baths 3
HOA Y/N N
Abv Grd Liv Area 1,218
Originating Board BRIGHT
Year Built 2011
Annual Tax Amount $2,060
Tax Year 2022
Lot Size 9,453 Sqft
Acres 0.22
Property Description
Step into this beautifully maintained home with 4 bedrooms, 3 full baths, a 2 car garage and mountain views! All conveniently located in the sought after community of Oxbow Estates, just minutes from I-81 and historic Strasburg, VA! The open kitchen, dining, and living area with vaulted ceilings combine to create a spacious feel. The fenced-in back yard has a 2-tiered back deck with mountain views and a SunSetter awning. A few steps below you'll find a beautiful new patio with built-in paver lighting. Downstairs you'll find a spacious room that could be used as a bedroom, family room, or large office - with a large connecting bathroom. There's even a finished storage area under the stairs with a kitty door! This home shows the care these owners have given! Schedule you showing today!
Location
State VA
County Shenandoah
Zoning R
Rooms
Other Rooms Living Room, Dining Room, Primary Bedroom, Bedroom 2, Bedroom 3, Bedroom 4, Kitchen
Basement Fully Finished, Interior Access
Main Level Bedrooms 3
Interior
Hot Water Electric
Heating Heat Pump(s)
Cooling Central A/C
Fireplace N
Heat Source Electric
Exterior
Garage Garage - Front Entry, Garage Door Opener
Garage Spaces 2.0
Waterfront N
Water Access N
Accessibility None
Attached Garage 2
Total Parking Spaces 2
Garage Y
Building
Story 2
Foundation Concrete Perimeter
Sewer Public Sewer
Water Public
Architectural Style Split Foyer
Level or Stories 2
Additional Building Above Grade, Below Grade
New Construction N
Schools
School District Shenandoah County Public Schools
Others
Senior Community No
Tax ID 016D 03 006
Ownership Fee Simple
SqFt Source Assessor
Special Listing Condition Standard
Read Less
Want to know what your home might be worth? Contact us for a FREE valuation!

Our team is ready to help you sell your home for the highest possible price ASAP

Bought with Ruby A. Miller • McEnearney Associates, Inc.






