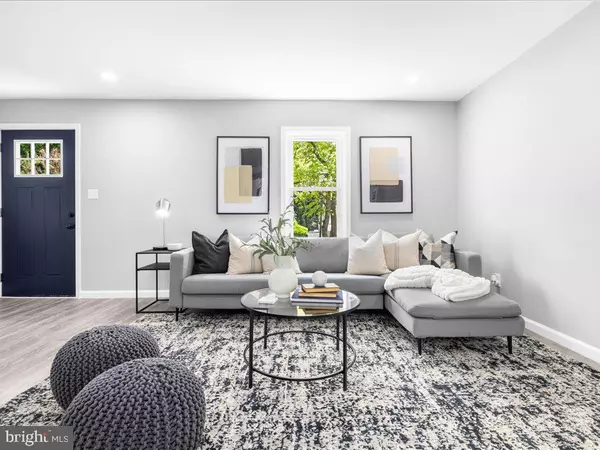$467,000
$467,000
For more information regarding the value of a property, please contact us for a free consultation.
12 WINDY HILL LN Glen Burnie, MD 21061
4 Beds
3 Baths
2,057 SqFt
Key Details
Sold Price $467,000
Property Type Single Family Home
Sub Type Detached
Listing Status Sold
Purchase Type For Sale
Square Footage 2,057 sqft
Price per Sqft $227
Subdivision Garland
MLS Listing ID MDAA2083812
Sold Date 06/06/24
Style Cape Cod
Bedrooms 4
Full Baths 3
HOA Y/N N
Abv Grd Liv Area 2,057
Originating Board BRIGHT
Year Built 1951
Annual Tax Amount $3,259
Tax Year 2024
Lot Size 6,000 Sqft
Acres 0.14
Property Description
Come see this gorgeous newly updated home in Glen Burnie complete with open floor plan and modern finishes that will wow you the minute you walk through the door. The spacious new eat in kitchen with quartz counter tops and stainless-steel appliances is just off the family room with views of the lushly landscaped back yard and has plenty of natural light flooding in from the skylight. The amazing primary suite offers a walk-in closet, attached bath with 60” vanity and a sitting area. Just off that sitting area is a lovely screen porch perfect for your morning coffee. The other two lower-level bedrooms share a bath and one of the bedrooms could make a great secondary living room/family room as it has a slider that leads to the spacious backyard. The upper-level bedroom could be used as a secondary primary suite as it has its own full bath and loft area and is also very spacious. This home has so many amazing features and is convenient to schools, major routes, restaurants, and entertainment. This stylishly updates home is a rare find and won’t last long, schedule your showing today.
Location
State MD
County Anne Arundel
Zoning R5
Rooms
Main Level Bedrooms 3
Interior
Hot Water Electric
Heating Forced Air
Cooling Central A/C
Flooring Luxury Vinyl Plank
Equipment Built-In Microwave, Dishwasher, Oven/Range - Electric, Refrigerator, Water Heater
Fireplace N
Appliance Built-In Microwave, Dishwasher, Oven/Range - Electric, Refrigerator, Water Heater
Heat Source Oil
Exterior
Garage Spaces 3.0
Waterfront N
Water Access N
Accessibility None
Total Parking Spaces 3
Garage N
Building
Story 2
Foundation Crawl Space
Sewer Public Sewer
Water Public
Architectural Style Cape Cod
Level or Stories 2
Additional Building Above Grade, Below Grade
New Construction N
Schools
School District Anne Arundel County Public Schools
Others
Senior Community No
Tax ID 020532104673200
Ownership Fee Simple
SqFt Source Assessor
Acceptable Financing Conventional, VA, Cash
Listing Terms Conventional, VA, Cash
Financing Conventional,VA,Cash
Special Listing Condition Standard
Read Less
Want to know what your home might be worth? Contact us for a FREE valuation!

Our team is ready to help you sell your home for the highest possible price ASAP

Bought with Sherri Hill • Coldwell Banker Realty






