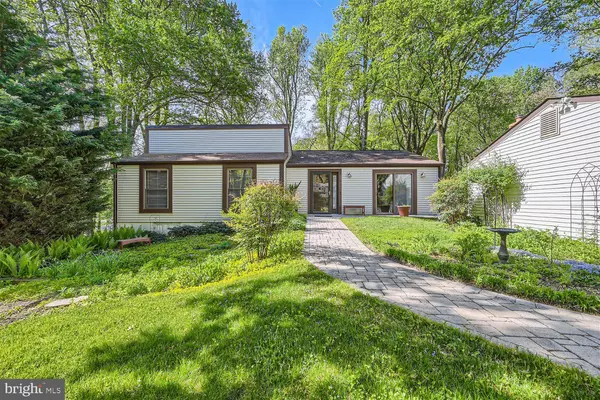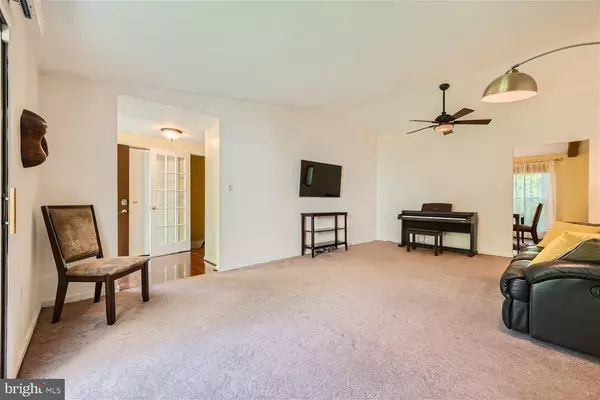$560,000
$529,900
5.7%For more information regarding the value of a property, please contact us for a free consultation.
6273 COBBLER CT Columbia, MD 21045
4 Beds
3 Baths
2,000 SqFt
Key Details
Sold Price $560,000
Property Type Single Family Home
Sub Type Detached
Listing Status Sold
Purchase Type For Sale
Square Footage 2,000 sqft
Price per Sqft $280
Subdivision Village Of Owen Brown
MLS Listing ID MDHW2039122
Sold Date 06/05/24
Style Contemporary
Bedrooms 4
Full Baths 3
HOA Fees $93/ann
HOA Y/N Y
Abv Grd Liv Area 1,440
Originating Board BRIGHT
Year Built 1973
Annual Tax Amount $5,430
Tax Year 2023
Lot Size 10,833 Sqft
Acres 0.25
Property Description
Discover the perfect blend of style, convenience and accessibility in this charming 4-bedroom, 3- full bath contemporary home beautifully situated on a peaceful cul-de-sac, This home is designed with accessibility in mind featuring a stair-free entrance and a gently graded, landscaped paver sidewalk designed by a professional architect for ease and convenience, making it ideal for those requiring handicap accessibility. The front door has a keyless system with a doorbell camera. There is also a security camera on the garage.
As you step inside, you're greeted by a spacious living room with sliding glass doors that open to the front yard's perennial garden. creating a perfect indoor-outdoor living experience. There is a separate dining room and an updated eat-in kitchen with sliding glass doors leading to the upper deck with stairs to lower deck and tree lined back yard. The main level sleeping area includes the primary bedroom with a barn style door leading to the primary bathroom. There are two additional bedrooms and a full hall bath with jetted tub and TV included.
The home's thoughtful layout includes a full in-law suite on the above ground lower level, which boasts its own full kitchen, separate French doors to the large lower deck and ample living spaces including an eat-in area and cozy sitting room. Additional highlights of the lower level are an enlarged double-entry full bathroom connected to a bonus room, which comes with smart TV, a fourth bedroom, a large family room and a modern laundry room with extensive storage options, making everyday living a breeze. The property also includes a one-car detached garage with automatic opener adding further convenience and value. The Seller is offering a one year home warranty to the Buyer.
This home is not just a living space but a lifestyle choice for those seeking comfort, privacy and accessibility in a beautiful private setting. Don't miss out on this unique opportunity to own your dream home.
Location
State MD
County Howard
Zoning NT
Rooms
Other Rooms Living Room, Dining Room, Primary Bedroom, Sitting Room, Bedroom 2, Bedroom 3, Bedroom 4, Kitchen, Family Room, Foyer, In-Law/auPair/Suite, Laundry, Utility Room, Bathroom 2, Bonus Room, Primary Bathroom, Full Bath
Basement Fully Finished, Daylight, Full, Heated, Interior Access, Outside Entrance, Rear Entrance, Sump Pump, Walkout Level, Windows
Main Level Bedrooms 3
Interior
Interior Features Kitchen - Galley, Kitchen - Table Space, Dining Area, Breakfast Area, Kitchen - Eat-In, Primary Bath(s), Window Treatments, Recessed Lighting, Floor Plan - Open
Hot Water Electric
Heating Heat Pump(s)
Cooling Ceiling Fan(s), Central A/C
Flooring Carpet, Ceramic Tile, Hardwood
Equipment Dishwasher, Dryer, Exhaust Fan, Microwave, Oven/Range - Electric, Refrigerator, Washer
Fireplace N
Window Features Screens
Appliance Dishwasher, Dryer, Exhaust Fan, Microwave, Oven/Range - Electric, Refrigerator, Washer
Heat Source Electric
Laundry Lower Floor
Exterior
Exterior Feature Deck(s), Porch(es)
Garage Garage Door Opener
Garage Spaces 1.0
Utilities Available Cable TV Available
Amenities Available Jog/Walk Path, Pool Mem Avail
Waterfront N
Water Access N
View Garden/Lawn, Trees/Woods
Roof Type Asphalt
Accessibility Level Entry - Main
Porch Deck(s), Porch(es)
Road Frontage City/County
Total Parking Spaces 1
Garage Y
Building
Lot Description Backs to Trees, Cul-de-sac, Trees/Wooded
Story 2
Foundation Slab, Active Radon Mitigation
Sewer Public Sewer
Water Public
Architectural Style Contemporary
Level or Stories 2
Additional Building Above Grade, Below Grade
Structure Type 9'+ Ceilings,Vaulted Ceilings
New Construction N
Schools
School District Howard County Public School System
Others
Senior Community No
Tax ID 1416112992
Ownership Fee Simple
SqFt Source Estimated
Security Features Electric Alarm
Special Listing Condition Standard
Read Less
Want to know what your home might be worth? Contact us for a FREE valuation!

Our team is ready to help you sell your home for the highest possible price ASAP

Bought with Alexander Lee • Cummings & Co. Realtors






