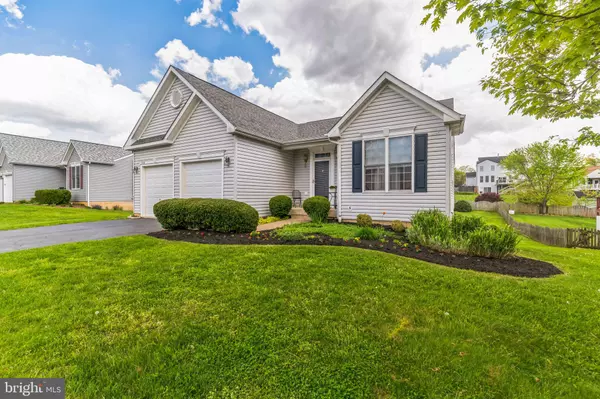$398,000
$409,000
2.7%For more information regarding the value of a property, please contact us for a free consultation.
1133 VIRGINIA AVE Culpeper, VA 22701
2 Beds
2 Baths
1,578 SqFt
Key Details
Sold Price $398,000
Property Type Single Family Home
Sub Type Detached
Listing Status Sold
Purchase Type For Sale
Square Footage 1,578 sqft
Price per Sqft $252
Subdivision Redwood Lakes
MLS Listing ID VACU2007568
Sold Date 06/03/24
Style Ranch/Rambler
Bedrooms 2
Full Baths 2
HOA Fees $28/qua
HOA Y/N Y
Abv Grd Liv Area 1,578
Originating Board BRIGHT
Year Built 2003
Annual Tax Amount $1,776
Tax Year 2022
Lot Size 0.350 Acres
Acres 0.35
Property Description
Discover the perfect blend of style and functionality in this inviting 2-bedroom, 2-bath home, ideally situated in the serene Redwood Lakes community. This one-level gem offers a seamless living experience with an expansive family room along with a delightful screened-in porch, perfect for enjoying views of the large, partially fenced backyard.
The home features a well-designed kitchen that serves as the heart of the home, adjacent to the living areas, perfect for gatherings and everyday comfort. Each bedroom is generously sized, providing a tranquil retreat with ample natural light. The primary suite includes a private bath, ensuring a private and relaxing space.
Not to be overlooked, the walkout basement presents a wealth of potential, with a rough-in for an additional bathroom, offering an excellent opportunity for customization and added value.
Off the laundry room, the two-car garage provides ample storage and parking solutions. The home’s curb appeal is enhanced by its charming exterior and welcoming entrance.
This home is a must-see for those seeking a peaceful lifestyle with potential for personalization. Make it yours and enjoy the comfort and sense of community it offers!
Location
State VA
County Culpeper
Zoning R1
Rooms
Basement Unfinished
Main Level Bedrooms 2
Interior
Hot Water Natural Gas
Heating Forced Air
Cooling Central A/C, Ceiling Fan(s)
Fireplace N
Heat Source Natural Gas
Exterior
Garage Garage - Front Entry, Garage Door Opener, Inside Access
Garage Spaces 2.0
Waterfront N
Water Access N
Accessibility 2+ Access Exits
Attached Garage 2
Total Parking Spaces 2
Garage Y
Building
Story 1
Foundation Brick/Mortar
Sewer Public Sewer
Water Public
Architectural Style Ranch/Rambler
Level or Stories 1
Additional Building Above Grade, Below Grade
New Construction N
Schools
Elementary Schools Yowell
Middle Schools Culpeper
High Schools Eastern View
School District Culpeper County Public Schools
Others
Senior Community No
Tax ID 40R 2 262
Ownership Fee Simple
SqFt Source Assessor
Acceptable Financing FHA, Cash, Conventional, USDA, VA, VHDA, Other
Listing Terms FHA, Cash, Conventional, USDA, VA, VHDA, Other
Financing FHA,Cash,Conventional,USDA,VA,VHDA,Other
Special Listing Condition Standard
Read Less
Want to know what your home might be worth? Contact us for a FREE valuation!

Our team is ready to help you sell your home for the highest possible price ASAP

Bought with Amber L Davidson-Price • CENTURY 21 New Millennium






