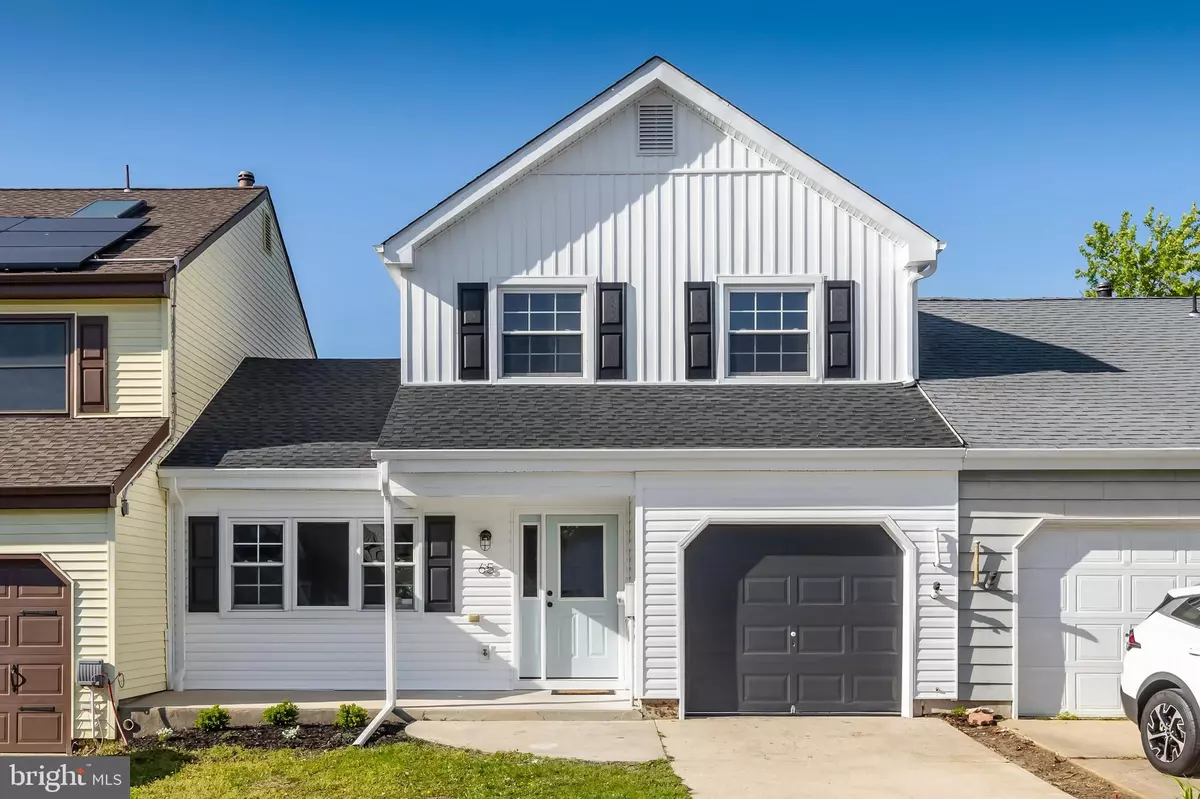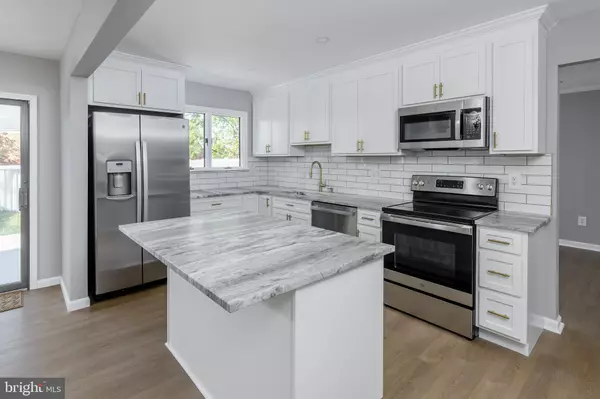$336,837
$314,900
7.0%For more information regarding the value of a property, please contact us for a free consultation.
65 HAMILTON ST Swedesboro, NJ 08085
3 Beds
3 Baths
1,660 SqFt
Key Details
Sold Price $336,837
Property Type Townhouse
Sub Type Interior Row/Townhouse
Listing Status Sold
Purchase Type For Sale
Square Footage 1,660 sqft
Price per Sqft $202
Subdivision Logan Woods
MLS Listing ID NJGL2041414
Sold Date 05/30/24
Style Traditional
Bedrooms 3
Full Baths 2
Half Baths 1
HOA Fees $14/ann
HOA Y/N Y
Abv Grd Liv Area 1,660
Originating Board BRIGHT
Year Built 1979
Annual Tax Amount $3,314
Tax Year 2023
Lot Size 4,050 Sqft
Acres 0.09
Lot Dimensions 30.00 x 135.00
Property Description
This house is ready for you to move in and call it HOME... low maintenance townhouse living and low Logan Township taxes will have you living the stress-free life in no time! You’ll love all the updates and trendy details inside, as well as the worry-free exterior.
The exterior will draw you in immediately with the gorgeous new front door and board and batten siding. There are also new gutters, a new roof, and many new windows. The inside certainly doesn’t disappoint either... you'll be impressed by all new flooring, paint, trim, and light fixtures throughout. The surprisingly large kitchen features a center island, stainless steel appliances, white shaker cabinets with soft close drawers, tile backsplash, leathered granite countertops, gold hardware, and a special wine/ coffee/ snack area as well. Other features downstairs include a pantry, fully updated powder room with pocket door, wood-burning fireplace, oversized laundry room, and access to the garage (less than one car, but terrific for storage). Upstairs features three bedrooms, and two full bathrooms. All carpeting is brand new and the bathrooms have been beautifully updated. The primary bathroom has a stall shower, and the hall bathroom has a tub/ shower combo. No worries about taking long, hot showers here because the hot water heater is brand new. You'll also stay comfortable any time of year with the brand new heating and air conditioning that was just installed.
Obviously, this house is just waiting for its next owner to move in and enjoy all of its wonderful features… come check it out to see if that could be you!
Location
State NJ
County Gloucester
Area Logan Twp (20809)
Zoning RES
Rooms
Other Rooms Kitchen
Interior
Interior Features Attic, Carpet, Combination Kitchen/Dining, Family Room Off Kitchen, Floor Plan - Traditional, Kitchen - Eat-In, Kitchen - Island, Pantry, Primary Bath(s), Recessed Lighting, Stall Shower, Upgraded Countertops, Tub Shower, Wine Storage
Hot Water Electric
Heating Forced Air
Cooling Central A/C
Flooring Carpet, Ceramic Tile, Laminate Plank
Fireplaces Number 1
Fireplaces Type Brick, Fireplace - Glass Doors, Mantel(s), Wood
Equipment Built-In Microwave, Dishwasher, Dual Flush Toilets, Oven/Range - Electric, Refrigerator, Stainless Steel Appliances, Washer/Dryer Hookups Only, Water Heater
Fireplace Y
Window Features Double Hung,Screens
Appliance Built-In Microwave, Dishwasher, Dual Flush Toilets, Oven/Range - Electric, Refrigerator, Stainless Steel Appliances, Washer/Dryer Hookups Only, Water Heater
Heat Source Oil
Laundry Hookup, Main Floor
Exterior
Exterior Feature Patio(s)
Garage Additional Storage Area, Garage - Front Entry, Inside Access
Garage Spaces 3.0
Fence Vinyl, Rear
Waterfront N
Water Access N
Roof Type Pitched,Shingle
Street Surface Black Top
Accessibility None
Porch Patio(s)
Attached Garage 1
Total Parking Spaces 3
Garage Y
Building
Lot Description Rear Yard, PUD, Front Yard
Story 2
Foundation Slab
Sewer Public Sewer
Water Public
Architectural Style Traditional
Level or Stories 2
Additional Building Above Grade, Below Grade
Structure Type Dry Wall
New Construction N
Schools
High Schools Kingsway Regional H.S.
School District Logan Township Public Schools
Others
Pets Allowed Y
Senior Community No
Tax ID 09-02504-00108
Ownership Fee Simple
SqFt Source Assessor
Security Features Carbon Monoxide Detector(s),Smoke Detector
Acceptable Financing Cash, Conventional, FHA, VA
Horse Property N
Listing Terms Cash, Conventional, FHA, VA
Financing Cash,Conventional,FHA,VA
Special Listing Condition Standard
Pets Description No Pet Restrictions
Read Less
Want to know what your home might be worth? Contact us for a FREE valuation!

Our team is ready to help you sell your home for the highest possible price ASAP

Bought with Neil A Riggs • BHHS Fox & Roach-Mullica Hill North






