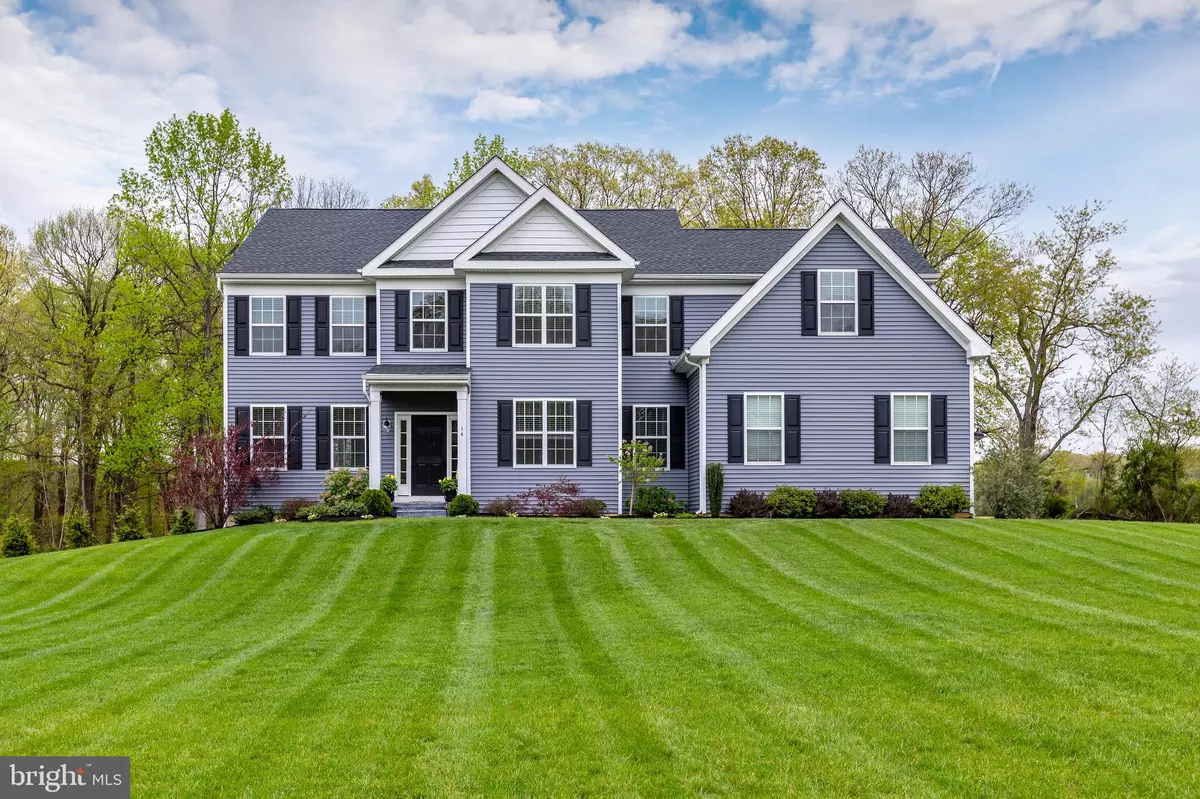$764,000
$689,900
10.7%For more information regarding the value of a property, please contact us for a free consultation.
14 RIDGE CT Swedesboro, NJ 08085
4 Beds
3 Baths
3,472 SqFt
Key Details
Sold Price $764,000
Property Type Single Family Home
Sub Type Detached
Listing Status Sold
Purchase Type For Sale
Square Footage 3,472 sqft
Price per Sqft $220
Subdivision Chestnut Ridge
MLS Listing ID NJGL2041442
Sold Date 05/30/24
Style Colonial,Traditional,Contemporary
Bedrooms 4
Full Baths 2
Half Baths 1
HOA Fees $77/qua
HOA Y/N Y
Abv Grd Liv Area 3,472
Originating Board BRIGHT
Year Built 2021
Annual Tax Amount $13,730
Tax Year 2023
Lot Size 1.190 Acres
Acres 1.19
Lot Dimensions 0.00 x 0.00
Property Description
Buyer has accepted an offer! Welcome to your dream home at 14 Ridge! This gorgeous property was built in 2021 on a 1.19 acre lot and is located in the desirable Woolwich Township and Kingsway School District. Situated on a cul-de-sac with plenty of open space and lush greenery surrounding the property for privacy. The home features 4 bedrooms, 2.5 bathrooms, home office, upper level laundry for convenience, and massive full basement. Entering the home, notice the stamped concrete pathway and beautiful landscaping. Enjoy a 2-story foyer with wooden staircase, French doors gives privacy to the home office and plenty of sunlight in the formal living room. Continue into the home and be wowed by the gourmet kitchen with huge center island with built-in microwave, double wall oven for ease of entertaining and farmhouse sink overlooking the beautiful landscaped yard. Enjoy formal dining in the large dining room, unwind and relax in the spacious sunroom. The 2 story family room is beaming with natural light and creates the perfect atmosphere for entertaining with this open concept living. The main level is completed by a half bathroom and mud room area. Upstairs the French doors lead to the spacious master suite that is beaming with natural light, large walk in closets, gorgeous bathroom with double vanity, walk in shower and separate bathtub. The 3 additional bedrooms are all good size with ample closet space, full hallway bathroom and conveniently located laundry room. The full unfinished basement offers 9 foot ceilings and is ready for your finishing touches! Vacation at home in your stunning back yard featuring an Amish built Pavilion, stamped concrete and build-in fire pit, immaculate and charming chicken coop, raised garden beds and arborvitae lining the property for privacy. Huge 2 car garage with plenty of room for storage. Additional features include: Dual Zone heating and cooling, tankless water heater, 22 inches of blown insulation, 6 inch exterior walls, pull down stair attic for additional storage, over 1000 ft of stamped concrete around the home and irrigation system. The home is equipped with solar panels which significantly save you on your electric bill. Located in the desirable Kingsway School District, close to popular restaurant and shopping with easy access to major roadways!
Location
State NJ
County Gloucester
Area Woolwich Twp (20824)
Zoning RES
Rooms
Basement Full, Unfinished
Interior
Interior Features Attic, Attic/House Fan, Cedar Closet(s), Ceiling Fan(s), Combination Kitchen/Dining, Dining Area, Flat, Floor Plan - Open, Intercom, Kitchen - Efficiency, Kitchen - Island, Pantry, Recessed Lighting, Stall Shower, Walk-in Closet(s)
Hot Water Natural Gas
Heating Forced Air, Zoned
Cooling Central A/C, Ceiling Fan(s), Attic Fan, Zoned
Flooring Engineered Wood, Carpet
Equipment Refrigerator, Oven/Range - Gas, Oven - Double, Oven - Wall, Dishwasher
Fireplace N
Appliance Refrigerator, Oven/Range - Gas, Oven - Double, Oven - Wall, Dishwasher
Heat Source Natural Gas
Laundry Upper Floor
Exterior
Garage Garage - Side Entry, Inside Access
Garage Spaces 2.0
Waterfront N
Water Access N
Accessibility None
Attached Garage 2
Total Parking Spaces 2
Garage Y
Building
Story 2
Foundation Block
Sewer On Site Septic
Water Well
Architectural Style Colonial, Traditional, Contemporary
Level or Stories 2
Additional Building Above Grade, Below Grade
New Construction N
Schools
School District Kingsway Regional High
Others
Senior Community No
Tax ID 24-00044-00009 16
Ownership Fee Simple
SqFt Source Assessor
Acceptable Financing VA, FHA, Conventional, Cash
Listing Terms VA, FHA, Conventional, Cash
Financing VA,FHA,Conventional,Cash
Special Listing Condition Standard
Read Less
Want to know what your home might be worth? Contact us for a FREE valuation!

Our team is ready to help you sell your home for the highest possible price ASAP

Bought with Lindsay Genay • Keller Williams Realty - Cherry Hill






