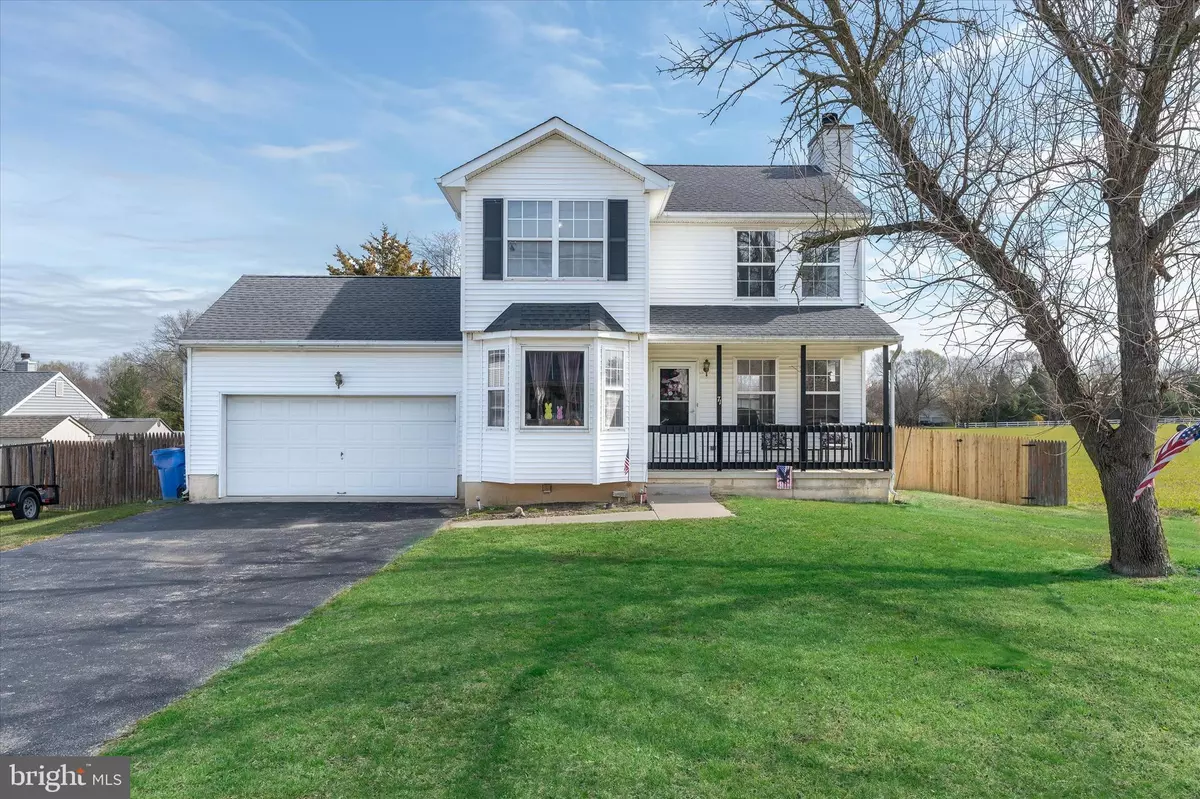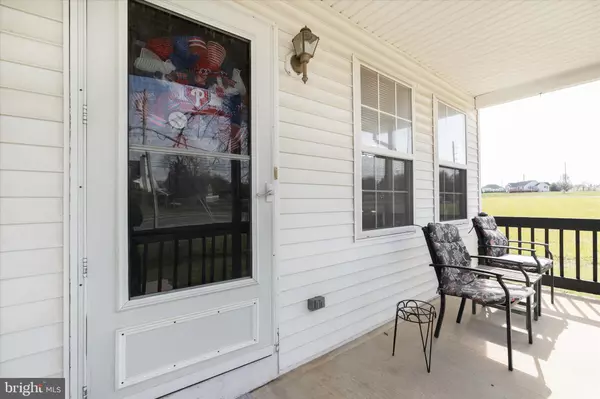$380,000
$374,900
1.4%For more information regarding the value of a property, please contact us for a free consultation.
71 GLEN ECHO AVE Swedesboro, NJ 08085
3 Beds
3 Baths
2,500 SqFt
Key Details
Sold Price $380,000
Property Type Single Family Home
Sub Type Detached
Listing Status Sold
Purchase Type For Sale
Square Footage 2,500 sqft
Price per Sqft $152
Subdivision None Available
MLS Listing ID NJGL2040652
Sold Date 05/30/24
Style Colonial
Bedrooms 3
Full Baths 2
Half Baths 1
HOA Y/N N
Abv Grd Liv Area 1,700
Originating Board BRIGHT
Year Built 1996
Annual Tax Amount $8,910
Tax Year 2023
Lot Size 0.320 Acres
Acres 0.32
Lot Dimensions 0.00 x 0.00
Property Description
Now is your chance to purchase this desirable, one owner home! Situated on a large level lot in a prime location, this delightful property offers the perfect blend of convenience and functionality. Let's take a closer look at what this awesome 3 bedroom, 2.5 bath home has to offer:
**Exterior Features:**
- Two-car garage and a big driveway provide ample parking space for you and guests.
- Fenced rear yard with a storage shed, perfect for outdoor activities and storage needs.
- Covered front porch ideal for relaxing in the fresh air.
- Rear deck accessible from the kitchen sliders to the backyard, offering a peaceful outdoor setting.
**Main Floor:**
- Large living room with a natural wood-burning fireplace, creating a warm and inviting atmosphere.
- Open eat-in kitchen with plenty of cabinets, gas cooking, backyard access, plus garage access for added convenience.
- Formal dining room for enjoying meals and entertaining guests.
- Convenient half bath to complete the main level.
**Upstairs:**
- Three nicely sized bedrooms with ample closet space for storage and organization.
- Main bedroom features a walk-in closet, and an en-suite with an oversized jetted spa tub for ultimate relaxation.
- Full bathroom to accommodate the needs of the upper level.
- Large landing area with pull-down stairs that allows access to the partially floored attic that provides bonus storage space.
**Finished Basement:**
- Additional living space in the finished basement, perfect for a play area, home gym, home theater, and numerous other possibilities.
- Separate laundry room and utility room for added functionality.
**Additional Features:**
- Privacy and serenity with the large open land adjacent to the property, providing a peaceful environment.
- Located in Kingsway Regional School District, for families with children.
- Prime location for commuting, offering quick and easy access to major routes and amenities.
Don't miss the opportunity to make this wonderful property your new home.
Location
State NJ
County Gloucester
Area Swedesboro Boro (20817)
Zoning RESID
Rooms
Other Rooms Living Room, Dining Room, Primary Bedroom, Bedroom 2, Bedroom 3, Kitchen, Family Room
Basement Fully Finished, Full
Interior
Interior Features Primary Bath(s), WhirlPool/HotTub, Attic, Carpet, Ceiling Fan(s), Dining Area, Floor Plan - Traditional, Formal/Separate Dining Room, Kitchen - Table Space, Soaking Tub, Tub Shower, Walk-in Closet(s)
Hot Water Natural Gas
Heating Forced Air
Cooling Central A/C
Flooring Fully Carpeted, Vinyl
Fireplaces Number 1
Fireplaces Type Wood
Fireplace Y
Heat Source Natural Gas
Laundry Basement
Exterior
Exterior Feature Deck(s), Porch(es)
Garage Additional Storage Area, Garage - Front Entry, Inside Access, Oversized
Garage Spaces 6.0
Fence Fully
Utilities Available Cable TV
Waterfront N
Water Access N
View Garden/Lawn, Other
Roof Type Pitched
Accessibility 2+ Access Exits
Porch Deck(s), Porch(es)
Attached Garage 2
Total Parking Spaces 6
Garage Y
Building
Lot Description Irregular
Story 2
Foundation Brick/Mortar
Sewer Public Sewer
Water Public
Architectural Style Colonial
Level or Stories 2
Additional Building Above Grade, Below Grade
New Construction N
Schools
School District Kingsway Regional High
Others
Senior Community No
Tax ID 17-00032 02-00002
Ownership Fee Simple
SqFt Source Estimated
Acceptable Financing Cash, Conventional
Listing Terms Cash, Conventional
Financing Cash,Conventional
Special Listing Condition Standard
Read Less
Want to know what your home might be worth? Contact us for a FREE valuation!

Our team is ready to help you sell your home for the highest possible price ASAP

Bought with Joanna Papadaniil • BHHS Fox & Roach-Mullica Hill South






