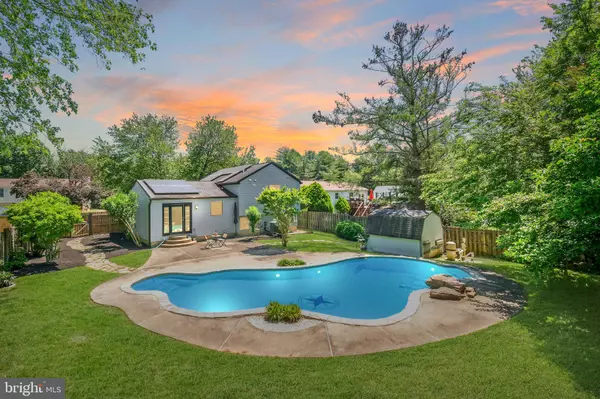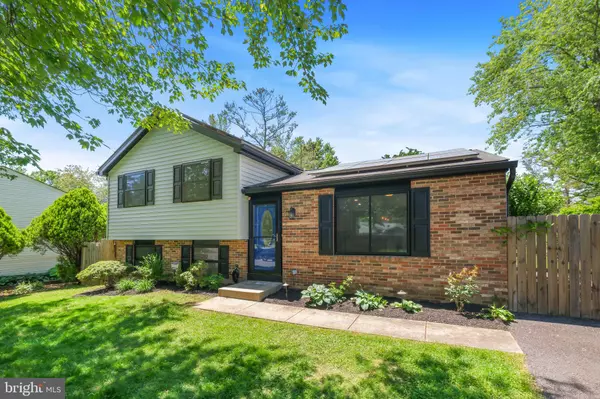$618,800
$569,000
8.8%For more information regarding the value of a property, please contact us for a free consultation.
19021 PERRONE DR Germantown, MD 20874
4 Beds
3 Baths
1,600 SqFt
Key Details
Sold Price $618,800
Property Type Single Family Home
Sub Type Detached
Listing Status Sold
Purchase Type For Sale
Square Footage 1,600 sqft
Price per Sqft $386
Subdivision Germantown Estates
MLS Listing ID MDMC2132028
Sold Date 05/30/24
Style Split Level
Bedrooms 4
Full Baths 3
HOA Fees $47/mo
HOA Y/N Y
Abv Grd Liv Area 1,600
Originating Board BRIGHT
Year Built 1983
Annual Tax Amount $4,973
Tax Year 2024
Lot Size 0.273 Acres
Acres 0.27
Property Description
Welcome to 19021 Perrone Dr, Germantown, MD! This beautifully renovated home offers modern living with a touch of luxury. Step inside to an open and inviting floor plan, ideal for both daily life and entertaining guests.The main level features a sleek kitchen equipped with quartzite countertops, top-of-the-line appliances, and stylish finishes throughout. Upstairs, you’ll find three spacious bedrooms and two full bathrooms, including a serene master suite with its own ensuite bath. The finished lower level boasts 2nd master suite with spectacular master bathroom. Outside, enjoy the generous, private yard complete with a sparkling pool—your own oasis for relaxation and fun. Whether you’re hosting a barbecue or just lounging on a sunny day, this space is sure to delight.Located in the heart of Germantown, this home offers easy access to schools, shopping, and dining. Don’t miss out on the chance to make 19021 Perrone Dr your new home!
Location
State MD
County Montgomery
Zoning RT12.
Rooms
Basement Fully Finished
Main Level Bedrooms 3
Interior
Hot Water Electric
Heating Heat Pump(s)
Cooling Central A/C
Fireplace N
Heat Source Electric
Exterior
Garage Spaces 4.0
Waterfront N
Water Access N
Roof Type Architectural Shingle
Accessibility None
Total Parking Spaces 4
Garage N
Building
Story 3
Foundation Concrete Perimeter
Sewer Public Sewer
Water Public
Architectural Style Split Level
Level or Stories 3
Additional Building Above Grade
Structure Type 9'+ Ceilings
New Construction N
Schools
School District Montgomery County Public Schools
Others
Pets Allowed Y
HOA Fee Include Trash,Other
Senior Community No
Tax ID 160201877796
Ownership Fee Simple
SqFt Source Assessor
Security Features Exterior Cameras
Acceptable Financing FHA, Conventional, Cash, VA
Listing Terms FHA, Conventional, Cash, VA
Financing FHA,Conventional,Cash,VA
Special Listing Condition Standard
Pets Description No Pet Restrictions
Read Less
Want to know what your home might be worth? Contact us for a FREE valuation!

Our team is ready to help you sell your home for the highest possible price ASAP

Bought with Ying C Chen • Coldwell Banker Realty






