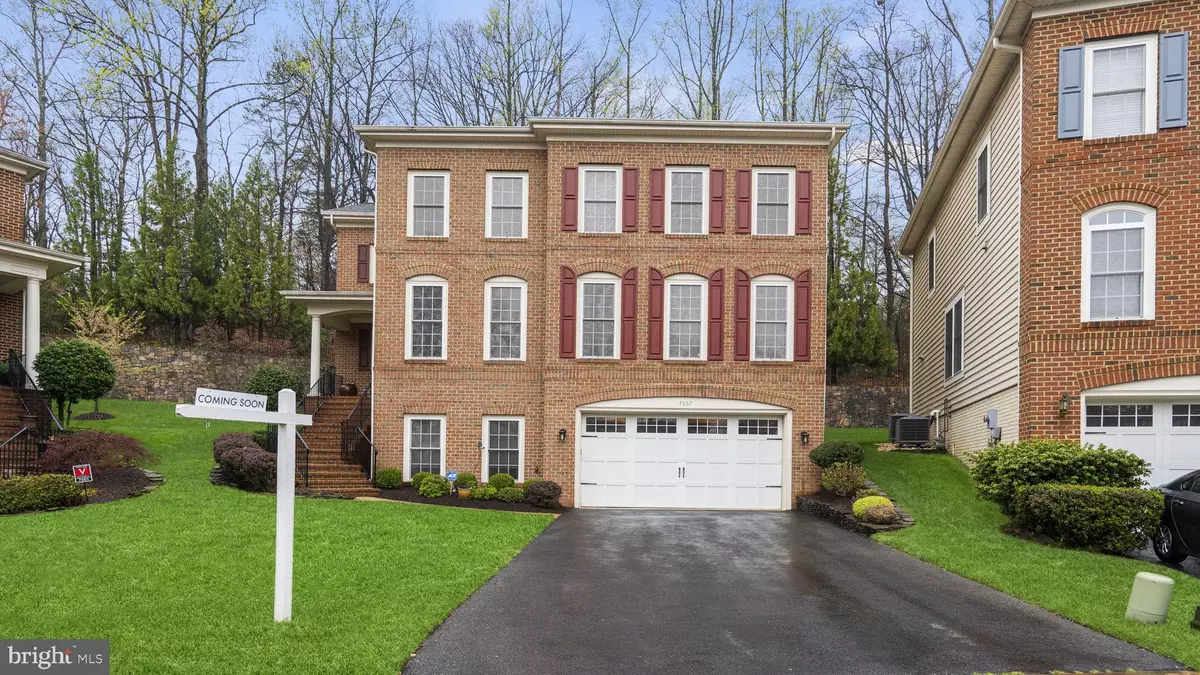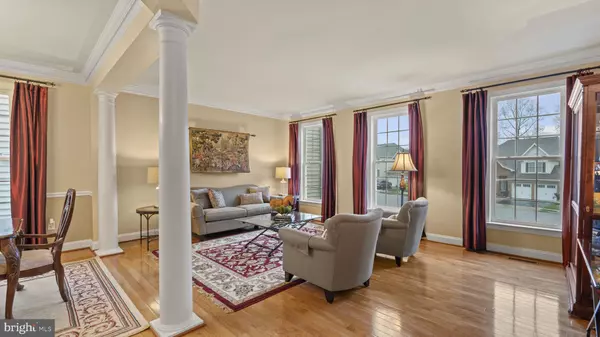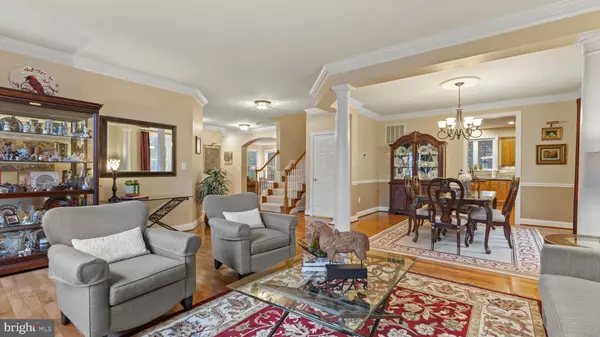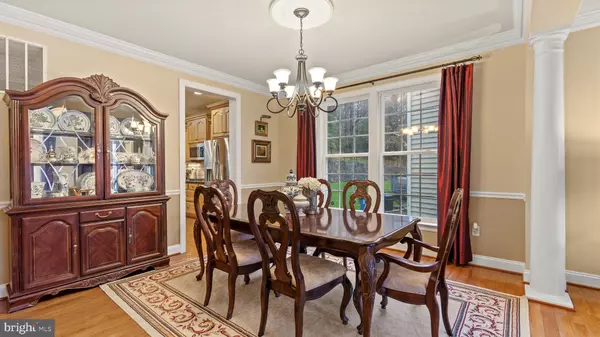$1,030,000
$999,900
3.0%For more information regarding the value of a property, please contact us for a free consultation.
7667 OAK FIELD CT Springfield, VA 22153
5 Beds
5 Baths
4,443 SqFt
Key Details
Sold Price $1,030,000
Property Type Single Family Home
Sub Type Detached
Listing Status Sold
Purchase Type For Sale
Square Footage 4,443 sqft
Price per Sqft $231
Subdivision Rolling Oaks
MLS Listing ID VAFX2171366
Sold Date 05/30/24
Style Colonial
Bedrooms 5
Full Baths 4
Half Baths 1
HOA Fees $150/qua
HOA Y/N Y
Abv Grd Liv Area 3,443
Originating Board BRIGHT
Year Built 2007
Annual Tax Amount $10,108
Tax Year 2023
Lot Size 7,226 Sqft
Acres 0.17
Property Description
Welcome to this exquisite luxury two car garage, brick home nestled in the heart of Springfield, VA. Boasting elegance and sophistication, this residence offers unparalleled comfort and convenience.
As you step inside, you're greeted by the timeless allure of hardwood floors that flow seamlessly throughout the main level. The expansive floor plan features high ceilings, creating an airy ambiance and enhancing the sense of space and grandeur. There is a beautiful study- perfect for working from home, a well appointed gourmet kitchen and spaces for entertaining.
Retreat to the master suite, with ample space, a spa-like ensuite bath, and two walk-in closets. Three additional bedrooms on the upper level offer versatility and comfort for family and guests alike, one with it’s own ensuite bath, the two other bedrooms share a jack and jill bath. Having the laundry room on this level is a bonus.
Entertainment options abound in the finished basement, featuring a wet bar and a spacious rec room. Whether you're enjoying movie nights with loved ones or hosting game days with friends, this versatile space is perfect for any occasion. Plus the fifth bedroom and additional full bath offer more space for your visiting guests.
Conveniently located, this home offers easy access to major travel routes, commuter lots, the Franconia - Springfield Metro which makes commuting a breeze. Nearby, you'll find an array of restaurants, shops, and entertainment options, ensuring that everything you need is just moments away.
Location
State VA
County Fairfax
Zoning 303
Rooms
Other Rooms Living Room, Dining Room, Primary Bedroom, Bedroom 2, Bedroom 3, Bedroom 4, Bedroom 5, Kitchen, Family Room, Breakfast Room, Laundry, Office, Recreation Room, Bathroom 2, Bathroom 3, Primary Bathroom, Full Bath, Half Bath
Basement Connecting Stairway, Daylight, Full, Fully Finished, Walkout Stairs, Windows
Interior
Interior Features Breakfast Area, Built-Ins, Combination Dining/Living, Crown Moldings, Family Room Off Kitchen, Floor Plan - Open, Kitchen - Island, Upgraded Countertops, Walk-in Closet(s), Wet/Dry Bar, Window Treatments, Wood Floors
Hot Water Natural Gas
Heating Forced Air
Cooling Central A/C
Fireplaces Number 1
Fireplaces Type Gas/Propane
Equipment Built-In Microwave, Cooktop, Dishwasher, Disposal, Dryer, Extra Refrigerator/Freezer, Icemaker, Oven - Double, Refrigerator, Washer, Water Heater
Fireplace Y
Appliance Built-In Microwave, Cooktop, Dishwasher, Disposal, Dryer, Extra Refrigerator/Freezer, Icemaker, Oven - Double, Refrigerator, Washer, Water Heater
Heat Source Natural Gas
Laundry Upper Floor
Exterior
Exterior Feature Deck(s)
Garage Garage - Front Entry, Garage Door Opener
Garage Spaces 2.0
Amenities Available Tot Lots/Playground
Waterfront N
Water Access N
Accessibility None
Porch Deck(s)
Attached Garage 2
Total Parking Spaces 2
Garage Y
Building
Story 3
Foundation Slab
Sewer Public Sewer
Water Public
Architectural Style Colonial
Level or Stories 3
Additional Building Above Grade, Below Grade
New Construction N
Schools
Elementary Schools Saratoga
School District Fairfax County Public Schools
Others
HOA Fee Include Trash,Common Area Maintenance
Senior Community No
Tax ID 0993 06 0013
Ownership Fee Simple
SqFt Source Assessor
Special Listing Condition Standard
Read Less
Want to know what your home might be worth? Contact us for a FREE valuation!

Our team is ready to help you sell your home for the highest possible price ASAP

Bought with Jasmine Pineda • KW Metro Center






