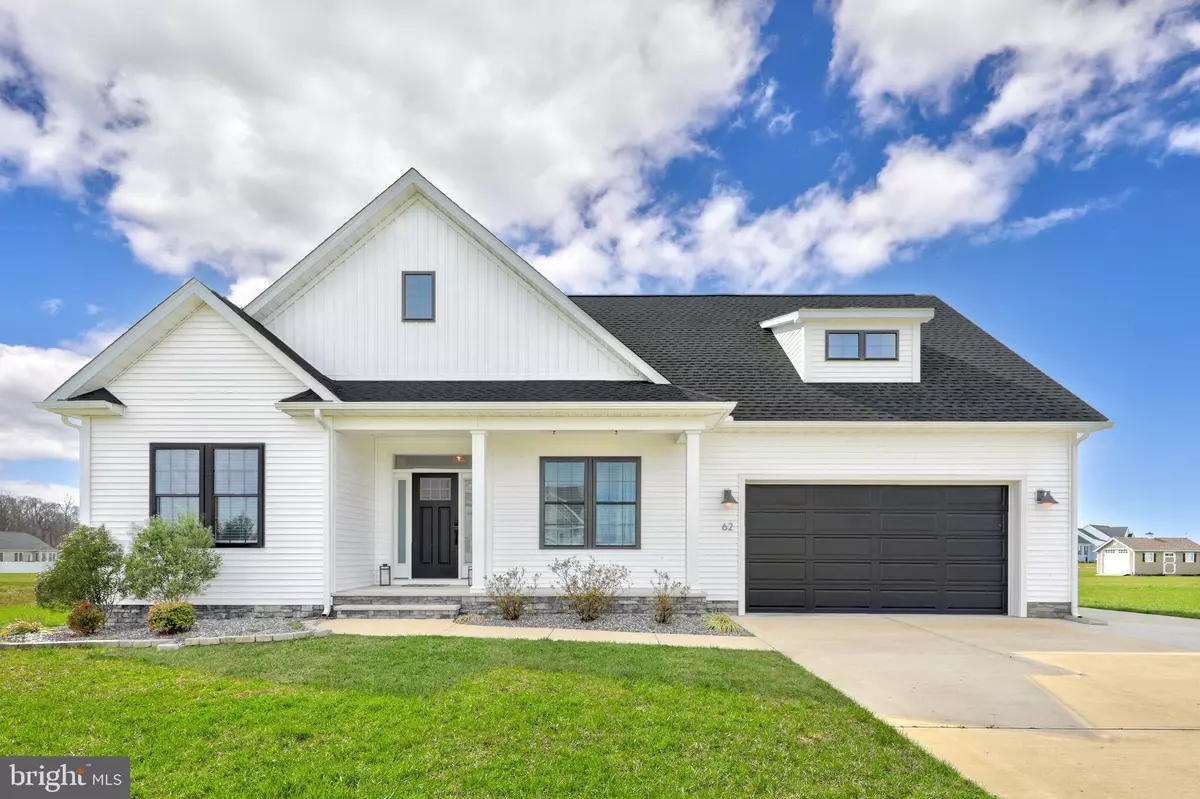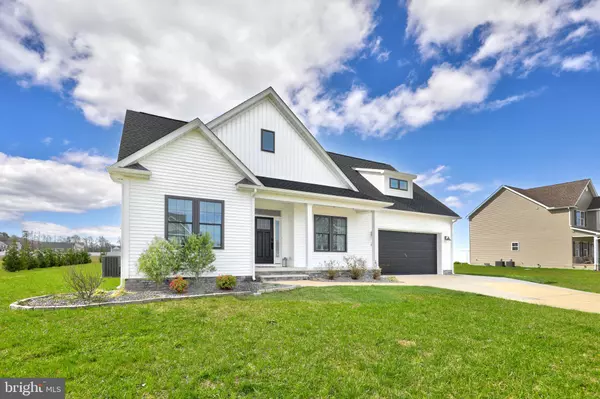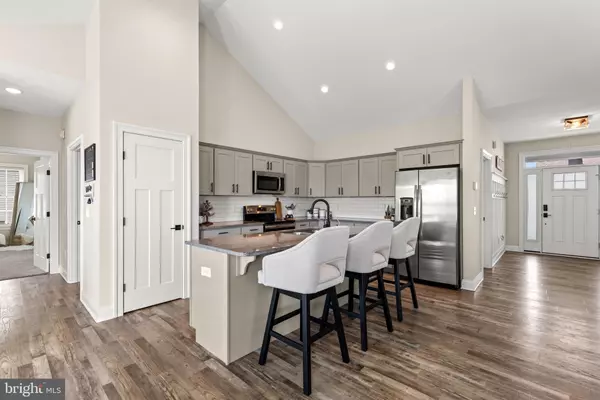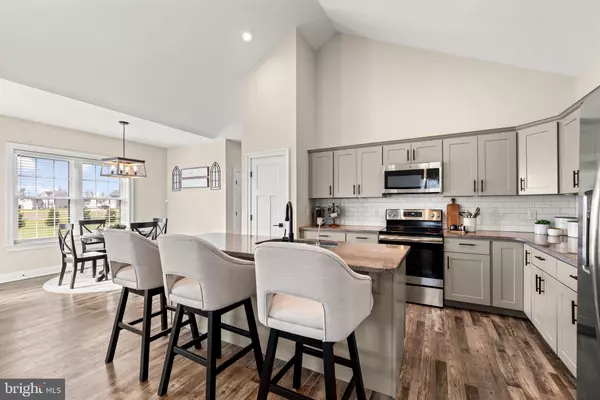$435,000
$440,000
1.1%For more information regarding the value of a property, please contact us for a free consultation.
62 AMANDA AVE Greenwood, DE 19950
3 Beds
2 Baths
1,558 SqFt
Key Details
Sold Price $435,000
Property Type Single Family Home
Sub Type Detached
Listing Status Sold
Purchase Type For Sale
Square Footage 1,558 sqft
Price per Sqft $279
Subdivision Abbotts Pond Acres
MLS Listing ID DEKT2026236
Sold Date 05/24/24
Style Ranch/Rambler
Bedrooms 3
Full Baths 2
HOA Fees $16
HOA Y/N Y
Abv Grd Liv Area 1,558
Originating Board BRIGHT
Year Built 2019
Annual Tax Amount $1,055
Tax Year 2022
Lot Size 0.510 Acres
Acres 0.51
Lot Dimensions 117.00 x 190.00
Property Description
No need to wait for a new build! Welcome to this charming, like-new home nestled in the heart of Abbotts Pond Acres, offering a warm farmhouse ambiance and modern conveniences. A welcoming covered front porch beckons, adorned with classic black accents and columns against vertical and horizontal white siding, adding to its timeless appeal. Situated on a generous tree lined half-acre lot, this property offers ample space for outdoor enjoyment and potential expansion. Step inside to discover single-level living at its finest. The interior boasts a beautiful blend of luxury vinyl plank flooring, vaulted ceilings, and recessed lighting, creating an inviting atmosphere throughout. You'll notice the attention to detail with handsome wainscotting, shiplap accents, and stylish feature walls, adding character to every corner. The gourmet kitchen is a chef's delight, featuring granite countertops, classic subway tile backsplash, and a spacious island perfect for meal prep and casual dining. Soft-close shaker-style cabinets offer ample storage, complemented by stainless steel appliances and a convenient pantry for organizational ease. The split floor plan design ensures privacy, with the primary bedroom retreat situated at the back of the home. Here, you'll find a tranquil ensuite boasting dual sink vanity, upgraded countertop, and a custom tiled shower with bench seating, providing a spa-like experience. A deep walk-in closet completes this luxurious space. For added convenience, the stylish laundry room features a butcher block top framing the washer and dryer, along with pull-out drawers and storage cabinets, making laundry day a breeze. The spacious 2-car garage has sturdy storage cabinets against one wall providing a practical and organized solution for keeping tools, equipment and miscellaneous items neatly tucked away. Don't miss the opportunity to make this move-in ready home yours today. With its desirable features and prime location, why wait to build when you can own now? Schedule your showing and experience the epitome of comfortable, modern living in Abbotts Pond Acres!
Location
State DE
County Kent
Area Milford (30805)
Zoning AR
Rooms
Other Rooms Living Room, Dining Room, Primary Bedroom, Bedroom 2, Bedroom 3, Kitchen, Foyer, Laundry
Main Level Bedrooms 3
Interior
Interior Features Attic, Breakfast Area, Carpet, Ceiling Fan(s), Combination Dining/Living, Combination Kitchen/Dining, Combination Kitchen/Living, Dining Area, Entry Level Bedroom, Family Room Off Kitchen, Floor Plan - Open, Kitchen - Eat-In, Kitchen - Island, Pantry, Primary Bath(s), Recessed Lighting, Tub Shower, Upgraded Countertops, Walk-in Closet(s)
Hot Water Propane
Heating Forced Air, Central
Cooling Central A/C, Ceiling Fan(s)
Flooring Luxury Vinyl Plank, Partially Carpeted
Equipment Built-In Microwave, Built-In Range, Exhaust Fan, Oven/Range - Electric, Refrigerator, Stainless Steel Appliances, Water Heater, Dishwasher, Dryer, Dryer - Front Loading, ENERGY STAR Clothes Washer, Freezer, Icemaker, Microwave, Oven - Single, Stove, Washer, Washer - Front Loading
Fireplace N
Window Features Double Pane,Screens,Vinyl Clad
Appliance Built-In Microwave, Built-In Range, Exhaust Fan, Oven/Range - Electric, Refrigerator, Stainless Steel Appliances, Water Heater, Dishwasher, Dryer, Dryer - Front Loading, ENERGY STAR Clothes Washer, Freezer, Icemaker, Microwave, Oven - Single, Stove, Washer, Washer - Front Loading
Heat Source Electric
Laundry Has Laundry
Exterior
Exterior Feature Porch(es), Roof
Garage Garage - Front Entry, Garage Door Opener, Inside Access, Additional Storage Area
Garage Spaces 2.0
Waterfront N
Water Access N
View Garden/Lawn
Roof Type Architectural Shingle,Pitched
Accessibility Level Entry - Main
Porch Porch(es), Roof
Attached Garage 2
Total Parking Spaces 2
Garage Y
Building
Lot Description Front Yard, Landscaping, Rear Yard, SideYard(s)
Story 1
Foundation Crawl Space
Sewer Gravity Sept Fld
Water Private, Well
Architectural Style Ranch/Rambler
Level or Stories 1
Additional Building Above Grade, Below Grade
Structure Type 9'+ Ceilings,Cathedral Ceilings,Dry Wall,High
New Construction N
Schools
Elementary Schools Mispillion
Middle Schools Milford Central Academy
High Schools Milford
School District Milford
Others
Senior Community No
Tax ID MD-00-18902-04-0800-000
Ownership Fee Simple
SqFt Source Assessor
Security Features Carbon Monoxide Detector(s),Smoke Detector,Main Entrance Lock
Acceptable Financing Cash, Conventional, FHA, USDA, VA
Listing Terms Cash, Conventional, FHA, USDA, VA
Financing Cash,Conventional,FHA,USDA,VA
Special Listing Condition Standard
Read Less
Want to know what your home might be worth? Contact us for a FREE valuation!

Our team is ready to help you sell your home for the highest possible price ASAP

Bought with Sarah Elizabeth McGarity • Real Broker LLC






