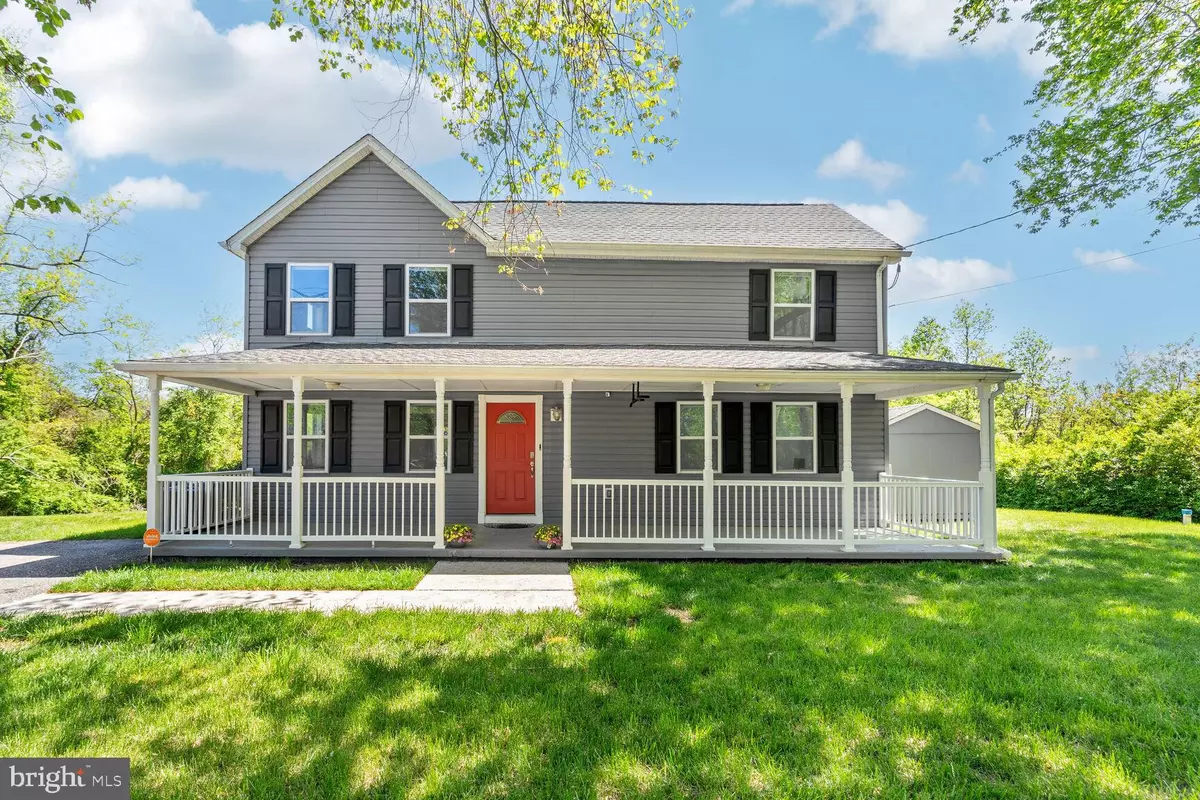$505,000
$465,000
8.6%For more information regarding the value of a property, please contact us for a free consultation.
9910 CROOM RD Upper Marlboro, MD 20772
3 Beds
3 Baths
1,697 SqFt
Key Details
Sold Price $505,000
Property Type Single Family Home
Sub Type Detached
Listing Status Sold
Purchase Type For Sale
Square Footage 1,697 sqft
Price per Sqft $297
Subdivision Croom
MLS Listing ID MDPG2110546
Sold Date 05/21/24
Style Farmhouse/National Folk
Bedrooms 3
Full Baths 2
Half Baths 1
HOA Y/N N
Abv Grd Liv Area 1,697
Originating Board BRIGHT
Year Built 1940
Annual Tax Amount $3,574
Tax Year 2023
Lot Size 1.210 Acres
Acres 1.21
Property Description
OPEN HOUSE CANCELLED! Seller accepted a great offer!Adorable home that's ready for it's new owner! This charming home was completely renovated in 2017 and still looks like new. ASSUMABLE VA LOAN!! Welcome to 9910 Croom Road. As you enter, wood floors and sunlight greet you. The open concept allows for a smooth transition from the family room into the kitchen making entertaining a breeze! The stylish kitchen enjoys quartz counters, stainless appliances and a center island with room for seating. You'll love all of the counter space for meal prep and storage for all of those kitchen gadgets. The main level also features a spacious room perfect as a formal living or dining room, or home office. The owner's bedroom is located upstairs at the back of the house which is quiet and enjoys views of nature. The on-suite bath features dual sinks with a neutral grey and white color scheme. Two more spacious bedrooms and a modern style hall bathroom are also upstairs. The home enjoys 1.21 acres of land which is surrounded by trees in the back, creating a private oasis. Add a deck, or patio, or build a pool! 9910 Croom Road is located approximately 20 minutes from DC, and Andrews AFB. The Legacy Wine trail is close by, with two wineries located on Croom Road, just 3 miles and 6 miles away. Welcome Home!
Location
State MD
County Prince Georges
Zoning RESIDENTIAL
Rooms
Other Rooms Living Room, Dining Room, Primary Bedroom, Bedroom 2, Bedroom 3, Kitchen, Laundry
Interior
Interior Features Kitchen - Gourmet, Kitchen - Island, Floor Plan - Open, Air Filter System, Carpet, Wood Floors
Hot Water Electric
Heating Heat Pump(s)
Cooling Central A/C
Flooring Carpet, Wood
Equipment Dishwasher, Exhaust Fan, Icemaker, Microwave, Oven/Range - Electric, Refrigerator, Disposal
Furnishings No
Fireplace N
Window Features ENERGY STAR Qualified
Appliance Dishwasher, Exhaust Fan, Icemaker, Microwave, Oven/Range - Electric, Refrigerator, Disposal
Heat Source Electric
Laundry Main Floor
Exterior
Garage Spaces 3.0
Utilities Available Cable TV, Electric Available, Sewer Available, Water Available
Water Access N
View Trees/Woods
Accessibility None
Total Parking Spaces 3
Garage N
Building
Story 2
Foundation Slab
Sewer On Site Septic
Water Well
Architectural Style Farmhouse/National Folk
Level or Stories 2
Additional Building Above Grade, Below Grade
New Construction N
Schools
High Schools Frederick Douglass
School District Prince George'S County Public Schools
Others
Pets Allowed Y
Senior Community No
Tax ID 17040251397
Ownership Fee Simple
SqFt Source Assessor
Security Features Motion Detectors
Acceptable Financing FHA, Conventional, VA, Cash
Horse Property N
Listing Terms FHA, Conventional, VA, Cash
Financing FHA,Conventional,VA,Cash
Special Listing Condition Standard
Pets Description No Pet Restrictions
Read Less
Want to know what your home might be worth? Contact us for a FREE valuation!

Our team is ready to help you sell your home for the highest possible price ASAP

Bought with GABRIELLA VICTORIA RIFFLE-GONZALEZ • Berkshire Hathaway HomeServices PenFed Realty






