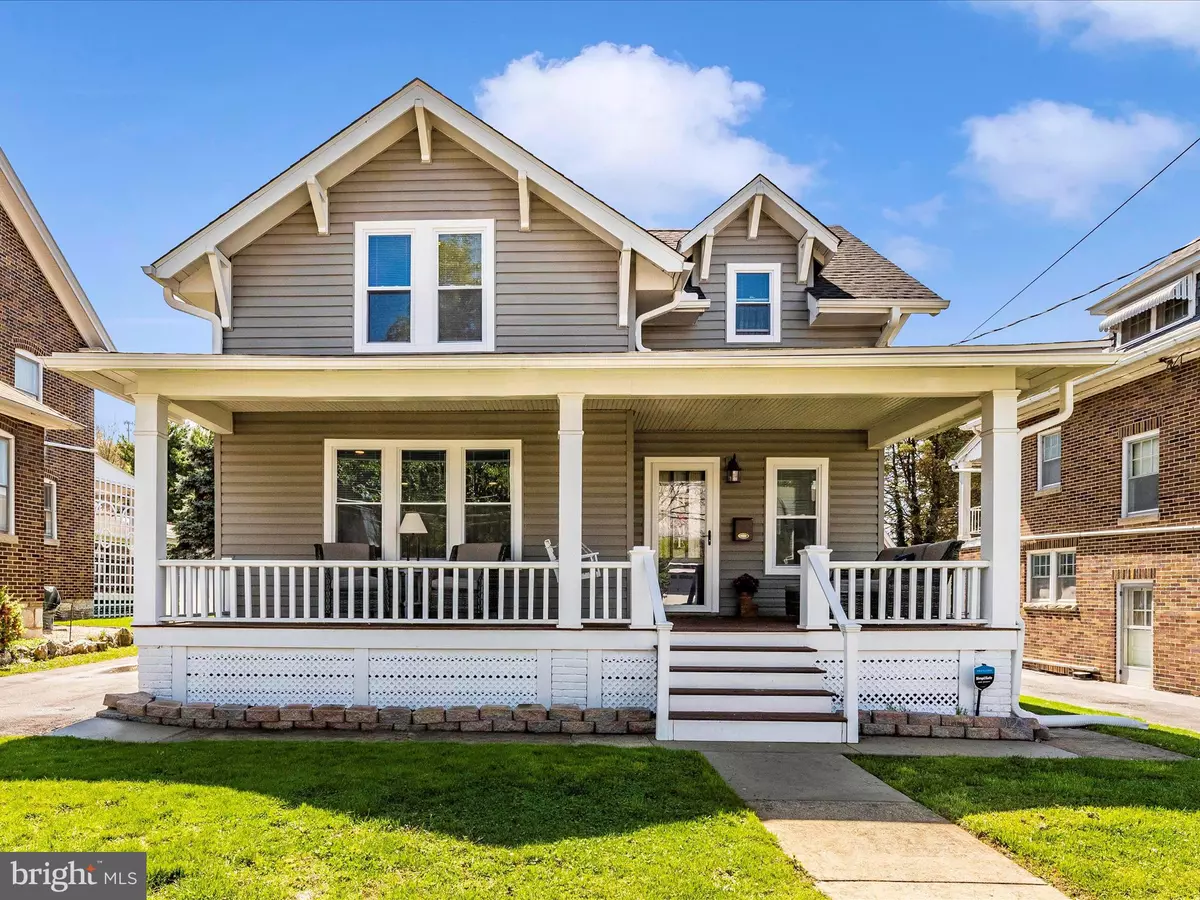$398,000
$399,999
0.5%For more information regarding the value of a property, please contact us for a free consultation.
122 LAKIN AVE Boonsboro, MD 21713
3 Beds
2 Baths
1,388 SqFt
Key Details
Sold Price $398,000
Property Type Single Family Home
Sub Type Detached
Listing Status Sold
Purchase Type For Sale
Square Footage 1,388 sqft
Price per Sqft $286
Subdivision None Available
MLS Listing ID MDWA2021190
Sold Date 05/20/24
Style Craftsman
Bedrooms 3
Full Baths 2
HOA Y/N N
Abv Grd Liv Area 1,388
Originating Board BRIGHT
Year Built 1928
Annual Tax Amount $1,736
Tax Year 2021
Lot Size 10,000 Sqft
Acres 0.23
Property Description
Just reduced!! Immerse yourself in the charm and character of this meticulously renovated 1928 Craftsman home. The inviting front porch features plenty of space for relaxing and entertaining. Step into the large living room and formal dining room, designed with a light, neutral color palette.
The pristine kitchen features modern stainless-steel appliances and granite countertops – a combination of polished and chic. The first floor also features a pantry closet, laundry room, and full bath. A beautiful open stairway leads to the upper level offering the serene retreat of three bedrooms and another full bath.
Newer heating and AC. Many updates within the last few years (2022) included new wiring, plumbing, insulation under the siding, basement, walls, and attic. Newer windows. These renovations are still like new, as the home has been little used. A large basement and 2-car detached garage with a loft provide ample storage.
The residential street is located in the heart of Boonsboro’s quaint historic district, just steps away from shops and restaurants and a short distance to pretty parks and hiking trails.
With its timeless appeal and contemporary upgrades, this elegant one-of-a-kind home awaits its new owners and will not last long!
Location
State MD
County Washington
Zoning U
Direction Northwest
Rooms
Other Rooms Living Room, Dining Room, Bedroom 2, Bedroom 3, Kitchen, Bedroom 1, Bathroom 1
Basement Connecting Stairway
Interior
Interior Features Dining Area, Floor Plan - Traditional, Formal/Separate Dining Room, Recessed Lighting, Upgraded Countertops, Window Treatments
Hot Water Electric
Heating Heat Pump(s)
Cooling Central A/C
Flooring Luxury Vinyl Plank, Carpet
Equipment Built-In Microwave, Dishwasher, Energy Efficient Appliances, Icemaker, Microwave, Oven - Self Cleaning, Oven/Range - Electric, Refrigerator, Stainless Steel Appliances, Water Heater, Water Heater - High-Efficiency
Fireplace N
Window Features Replacement
Appliance Built-In Microwave, Dishwasher, Energy Efficient Appliances, Icemaker, Microwave, Oven - Self Cleaning, Oven/Range - Electric, Refrigerator, Stainless Steel Appliances, Water Heater, Water Heater - High-Efficiency
Heat Source Electric
Laundry Main Floor, Has Laundry
Exterior
Garage Garage - Front Entry, Garage Door Opener, Oversized
Garage Spaces 2.0
Utilities Available Cable TV Available, Electric Available, Phone Available, Water Available, Sewer Available
Waterfront N
Water Access N
View City
Roof Type Architectural Shingle
Accessibility Accessible Switches/Outlets, Doors - Swing In, 32\"+ wide Doors
Road Frontage City/County, Public
Total Parking Spaces 2
Garage Y
Building
Lot Description Cleared, Level, Open, Rear Yard, Road Frontage, SideYard(s)
Story 2
Foundation Permanent
Sewer Public Sewer
Water Public
Architectural Style Craftsman
Level or Stories 2
Additional Building Above Grade, Below Grade
Structure Type Dry Wall,Plaster Walls
New Construction N
Schools
Elementary Schools Boonsboro
Middle Schools Boonsboro
High Schools Boonsboro
School District Washington County Public Schools
Others
Senior Community No
Tax ID 2206014488
Ownership Fee Simple
SqFt Source Estimated
Special Listing Condition Standard
Read Less
Want to know what your home might be worth? Contact us for a FREE valuation!

Our team is ready to help you sell your home for the highest possible price ASAP

Bought with Kyley N Bruno • RE/MAX Achievers






