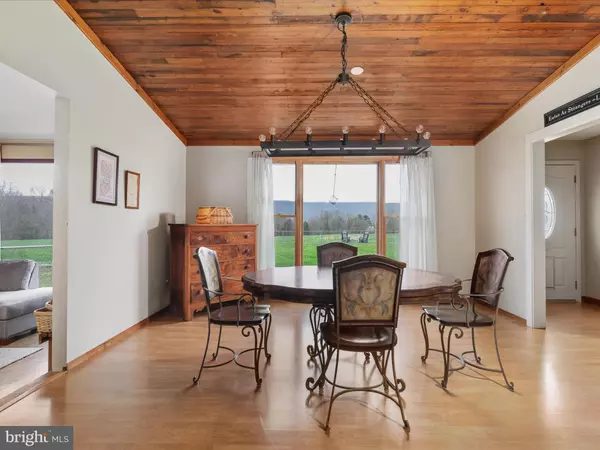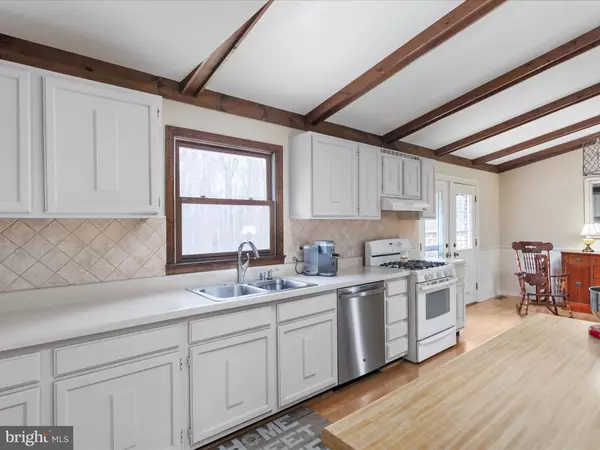$665,000
$649,000
2.5%For more information regarding the value of a property, please contact us for a free consultation.
1058 TEA BERRY RD Maurertown, VA 22644
4 Beds
4 Baths
2,360 SqFt
Key Details
Sold Price $665,000
Property Type Single Family Home
Sub Type Detached
Listing Status Sold
Purchase Type For Sale
Square Footage 2,360 sqft
Price per Sqft $281
Subdivision Johnston
MLS Listing ID VASH2008150
Sold Date 05/17/24
Style Ranch/Rambler
Bedrooms 4
Full Baths 3
Half Baths 1
HOA Y/N N
Abv Grd Liv Area 2,360
Originating Board BRIGHT
Year Built 1960
Annual Tax Amount $2,863
Tax Year 2022
Lot Size 27.590 Acres
Acres 27.59
Property Description
Welcome home to this beautifully maintained, brick rancher in Maurertown, VA sitting on over 27 acres! Boasting 4 bedrooms, 3 and a half baths, creek frontage, a whole-house generator, and a variety of additional amenities, this residence offers a blend of comfort and convenience. With over 3800 square feet of living space, every corner offers warmth and charm. Indulge in the luxury of a 2-car oversized, detached garage equipped with electricity, LED lighting, and an attached lean-to, complemented by an additional 1-car detached garage and a Conestoga outbuilding. The expansive primary bedroom presents a cozy sitting area, a wood fireplace, a walk-in closet, and an ensuite for your personal convenience. Exposed wood beams with vaulted ceilings add character and charm to this distinguished rancher. Downstairs, discover versatile living arrangements, ideal for an in-law suite complete with its own bedroom, bathroom, full kitchen and dining area, or utilize it as a rental space for supplemental income, complete with a separate entrance. There are great outdoor living spaces for entertaining such as a spacious deck and patio. Electric updated in 2024, new roof in 2022, HVAC replaced in 2020 and there is a fenced-in yard and convenient doggie doors to cater to your furry companions, ensuring their comfort and security. Live in the country but close enough to everything else. Conveniently located minutes from the interstate and restaurants, grocery stores, gas stations, etc. Bring the horses or any other animals, there's plenty of room! NO HOA! Come check it out!
Location
State VA
County Shenandoah
Zoning AGR
Rooms
Other Rooms Living Room, Dining Room, Primary Bedroom, Bedroom 2, Bedroom 3, Bedroom 4, Kitchen, Sun/Florida Room, In-Law/auPair/Suite, Laundry, Utility Room, Bathroom 1, Bathroom 2, Bathroom 3, Primary Bathroom
Basement Connecting Stairway, Heated, Interior Access, Outside Entrance, Partially Finished, Walkout Level, Windows, Space For Rooms
Main Level Bedrooms 3
Interior
Interior Features 2nd Kitchen, Breakfast Area, Ceiling Fan(s), Chair Railings, Combination Kitchen/Dining, Dining Area, Entry Level Bedroom, Exposed Beams, Kitchen - Eat-In, Primary Bath(s), Tub Shower, Wainscotting, Wood Floors, Attic/House Fan, Built-Ins, Pantry, Recessed Lighting, Walk-in Closet(s), Water Treat System, Window Treatments
Hot Water Electric
Heating Forced Air
Cooling Central A/C, Ceiling Fan(s), Attic Fan
Flooring Laminated, Hardwood
Fireplaces Number 1
Fireplaces Type Brick, Mantel(s)
Equipment Dishwasher, Microwave, Oven/Range - Gas, Oven/Range - Electric, Range Hood, Refrigerator, Water Conditioner - Owned, Water Heater
Fireplace Y
Appliance Dishwasher, Microwave, Oven/Range - Gas, Oven/Range - Electric, Range Hood, Refrigerator, Water Conditioner - Owned, Water Heater
Heat Source Oil, Propane - Leased
Laundry Main Floor
Exterior
Exterior Feature Deck(s), Patio(s)
Garage Garage Door Opener, Oversized, Garage - Front Entry
Garage Spaces 3.0
Fence Chain Link, Rear
Waterfront N
Water Access Y
View Pasture, Mountain
Roof Type Shingle
Street Surface Gravel
Accessibility None
Porch Deck(s), Patio(s)
Road Frontage Easement/Right of Way
Total Parking Spaces 3
Garage Y
Building
Lot Description Front Yard, Landscaping, Level, Partly Wooded, Private, Stream/Creek
Story 2
Foundation Permanent
Sewer On Site Septic
Water Well
Architectural Style Ranch/Rambler
Level or Stories 2
Additional Building Above Grade, Below Grade
Structure Type Beamed Ceilings,Dry Wall,High,Wood Ceilings,Vaulted Ceilings
New Construction N
Schools
School District Shenandoah County Public Schools
Others
Senior Community No
Tax ID 034 A 153A
Ownership Fee Simple
SqFt Source Assessor
Acceptable Financing Cash, Conventional, FHA, USDA, VA, VHDA
Listing Terms Cash, Conventional, FHA, USDA, VA, VHDA
Financing Cash,Conventional,FHA,USDA,VA,VHDA
Special Listing Condition Standard
Read Less
Want to know what your home might be worth? Contact us for a FREE valuation!

Our team is ready to help you sell your home for the highest possible price ASAP

Bought with Samantha R Armel • Realty FC, LLC






