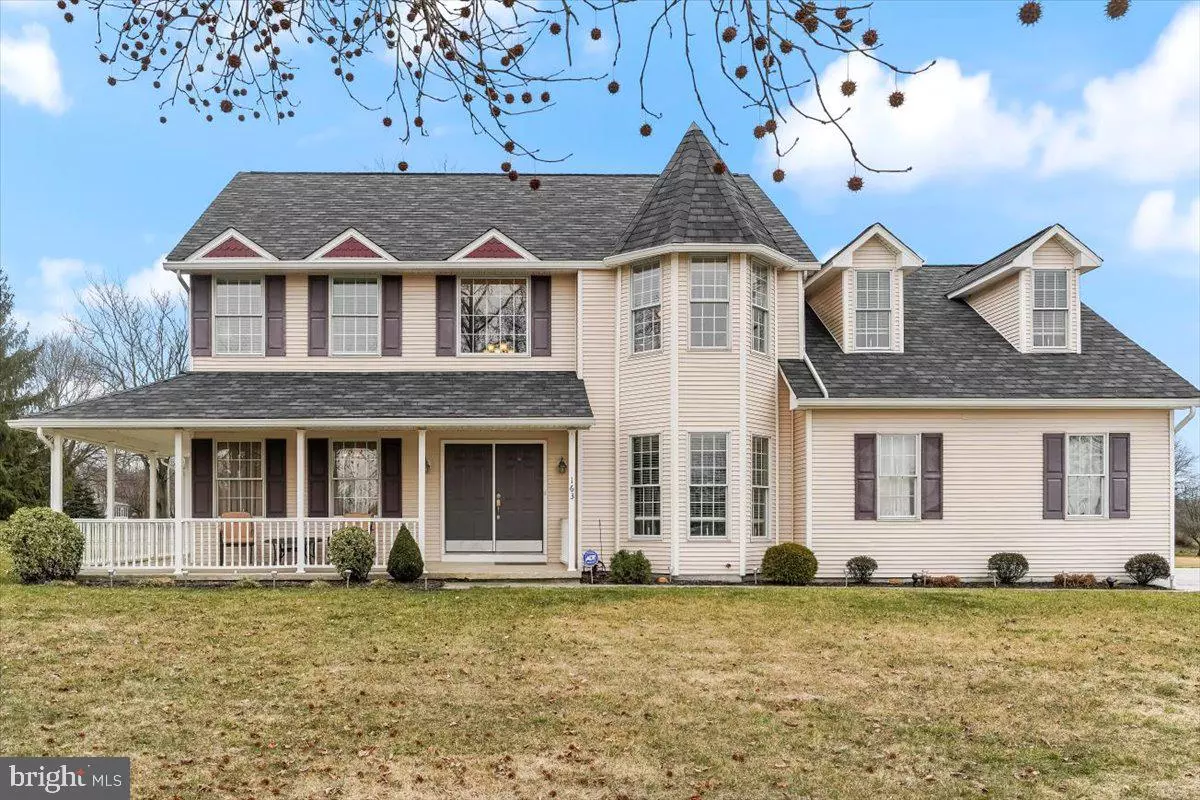$615,000
$625,000
1.6%For more information regarding the value of a property, please contact us for a free consultation.
163 FOX RUN Swedesboro, NJ 08085
4 Beds
4 Baths
3,494 SqFt
Key Details
Sold Price $615,000
Property Type Single Family Home
Sub Type Detached
Listing Status Sold
Purchase Type For Sale
Square Footage 3,494 sqft
Price per Sqft $176
Subdivision Creek Side Estates
MLS Listing ID NJGL2038738
Sold Date 05/15/24
Style Colonial
Bedrooms 4
Full Baths 2
Half Baths 2
HOA Y/N N
Abv Grd Liv Area 2,644
Originating Board BRIGHT
Year Built 1999
Annual Tax Amount $11,356
Tax Year 2022
Lot Size 1.010 Acres
Acres 1.01
Lot Dimensions 0.00 x 0.00
Property Description
Welcome to 163 Fox Run - a lovely 4 bedroom, 2 full, 2 half bathroom home nestled on a private 1-acre lot in the quiet neighborhood of Creek Side Estates. When you pull in to this property, you will be met by a beautiful stamped concrete drive and walkway that leads to an inviting covered wraparound porch. Once you enter the home, you will be delighted by a welcoming two-story foyer with adjacent office and half bath. The first floor includes hardwood floors, large family room with vaulted ceilings and a kitchen complete with updated granite countertops and walkout to the scenic back patio that includes a built-in fire pit. Upstairs you will find a large primary suite that includes an additional flexible space that has endless possibilities and can be used as extra office, closet or workout area. Three additional bedrooms and a hall bathroom complete the second floor. Downstairs in the basement, you will be impressed by the finished area with a large family room, wet bar and half bath. Other features of this home include attached 2-car garage, new roof (2023) with transferrable home warranty and new HVAC system. Become only the second owner of this charming home and enjoy all the benefits of the area, including convenient proximity to Philadelphia, Wilmington, and New Jersey shore points.
Location
State NJ
County Gloucester
Area Woolwich Twp (20824)
Zoning RESIDENTIAL
Rooms
Basement Fully Finished
Interior
Hot Water Natural Gas
Heating Forced Air
Cooling Central A/C
Fireplaces Number 1
Fireplace Y
Heat Source Natural Gas
Laundry Main Floor
Exterior
Exterior Feature Patio(s), Porch(es), Wrap Around
Garage Garage - Side Entry, Inside Access, Garage Door Opener
Garage Spaces 2.0
Waterfront N
Water Access N
Roof Type Shingle,Pitched
Accessibility None
Porch Patio(s), Porch(es), Wrap Around
Attached Garage 2
Total Parking Spaces 2
Garage Y
Building
Story 2
Foundation Concrete Perimeter
Sewer Grinder Pump, On Site Septic
Water Well
Architectural Style Colonial
Level or Stories 2
Additional Building Above Grade, Below Grade
New Construction N
Schools
School District Kingsway Regional High
Others
Senior Community No
Tax ID 24-00046-00004 14
Ownership Fee Simple
SqFt Source Assessor
Acceptable Financing Conventional, FHA, Cash
Listing Terms Conventional, FHA, Cash
Financing Conventional,FHA,Cash
Special Listing Condition Standard
Read Less
Want to know what your home might be worth? Contact us for a FREE valuation!

Our team is ready to help you sell your home for the highest possible price ASAP

Bought with Nancy Kowalik • Your Home Sold Guaranteed, Nancy Kowalik Group






