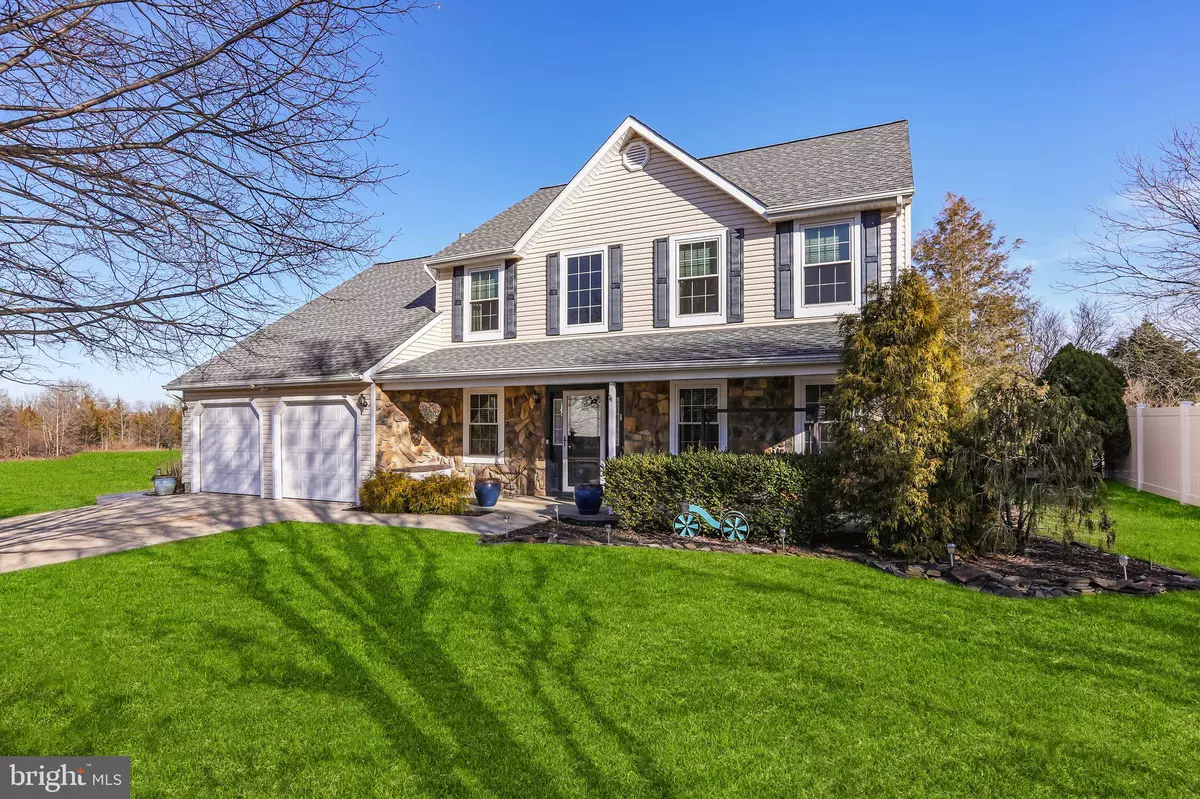$526,000
$495,000
6.3%For more information regarding the value of a property, please contact us for a free consultation.
10 LIAT DR Eastampton, NJ 08060
3 Beds
3 Baths
2,145 SqFt
Key Details
Sold Price $526,000
Property Type Single Family Home
Sub Type Detached
Listing Status Sold
Purchase Type For Sale
Square Footage 2,145 sqft
Price per Sqft $245
Subdivision Eastampton Meadows
MLS Listing ID NJBL2059990
Sold Date 05/15/24
Style Colonial
Bedrooms 3
Full Baths 2
Half Baths 1
HOA Y/N N
Abv Grd Liv Area 2,145
Originating Board BRIGHT
Year Built 1996
Annual Tax Amount $8,297
Tax Year 2022
Lot Size 10,890 Sqft
Acres 0.25
Lot Dimensions 85.00 x 126.00
Property Description
Location! Location! Location! Welcome to this beautiful 3 bedroom, 2.5 bath home located in the desirable Eastampton Meadows community. Nestled on a quiet cul-de-sac, this lovely home has great curb appeal including a 2 car garage, large concrete driveway, pristine landscaping, and a covered stone front porch. Pride of ownership is revealed because everything in this home is meticulously maintained and cared for. The functionality of the open floor plan makes entertaining guests a breeze. As you enter you will be captivated by a two story foyer with open staircase and new tile flooring throughout. Enjoy preparing meals in bright and cheerful kitchen that includes plenty of cabinet space, new corian countertops, and stainless steel microwave, oven, and dishwasher. The sizeable breakfast area flows nicely into the expanded family room. This gorgeous room includes a recessed stone accent wall that showcases a stunning built in electric fireplace perfect for those cold winter nights. Completing the first floor is a spacious dining room, living room, powder room, and laundry room with included washer and dryer. Retreat upstairs to the main bedroom suite with two walk-in closets and en suite bathroom with tub/shower and dual sinks. There are two additional nicely sized bedrooms upstairs that share a full hall bathroom. To save the best for last, the backyard is amazing! The home is adjacent to a large open field and the views are breathtaking. The fully fenced in yard creates a tranquil oasis that includes a large stamped concrete patio and gazebo area that is peaceful and relaxing. There is a storage shed and raised planters for those who enjoy gardening. As a bonus, the owner is including the hot tub! This home offers additional storage in the attic that can be accessed from the main bedroom and the pull down stairs in the garage. Save on your energy bills with the solar panels that are owned and will be easily transferred! This home is in a great location that is close to everything. Just steps away from the Eastampton Community School (K-8), outdoor Sports Complex, and the historic Smithville Park full of trails, nature, and live entertainment. A commuter’s dream- minutes from NJ Turnpike, Rt. 295, Rt. 206, and the bus terminal. Easily accessible to NYC, Philadelphia, and the military base. Don’t miss out on the opportunity to own this exceptional home!
Location
State NJ
County Burlington
Area Eastampton Twp (20311)
Zoning RESID
Rooms
Other Rooms Living Room, Dining Room, Primary Bedroom, Bedroom 2, Kitchen, Family Room, Bedroom 1, Other, Attic
Interior
Interior Features Primary Bath(s), Ceiling Fan(s), Attic, Breakfast Area, Carpet, Dining Area, Family Room Off Kitchen, Floor Plan - Open, Formal/Separate Dining Room, Kitchen - Eat-In, Pantry, Recessed Lighting, Tub Shower, Upgraded Countertops, Wainscotting, Walk-in Closet(s), WhirlPool/HotTub, Window Treatments
Hot Water Natural Gas
Heating Forced Air
Cooling Central A/C
Flooring Carpet, Ceramic Tile
Fireplaces Number 1
Equipment Built-In Range, Oven - Self Cleaning, Dishwasher
Fireplace Y
Appliance Built-In Range, Oven - Self Cleaning, Dishwasher
Heat Source Natural Gas
Laundry Main Floor
Exterior
Exterior Feature Patio(s), Porch(es)
Garage Inside Access, Garage Door Opener
Garage Spaces 2.0
Fence Fully
Utilities Available Cable TV
Waterfront N
Water Access N
Roof Type Pitched,Shingle
Accessibility None
Porch Patio(s), Porch(es)
Attached Garage 2
Total Parking Spaces 2
Garage Y
Building
Lot Description Cul-de-sac, Level
Story 2
Foundation Slab
Sewer Public Sewer
Water Public
Architectural Style Colonial
Level or Stories 2
Additional Building Above Grade, Below Grade
New Construction N
Schools
Elementary Schools Eastampton E.S.
Middle Schools Eastampton M.S.
High Schools Rancocas Valley Reg. H.S.
School District Eastampton Township Public Schools
Others
Pets Allowed Y
Senior Community No
Tax ID 11-01100 14-00005
Ownership Fee Simple
SqFt Source Estimated
Acceptable Financing Conventional, VA, FHA 203(b)
Listing Terms Conventional, VA, FHA 203(b)
Financing Conventional,VA,FHA 203(b)
Special Listing Condition Standard
Pets Description No Pet Restrictions
Read Less
Want to know what your home might be worth? Contact us for a FREE valuation!

Our team is ready to help you sell your home for the highest possible price ASAP

Bought with Anthony Charles Lanni • Curran Group Real Estate Services






