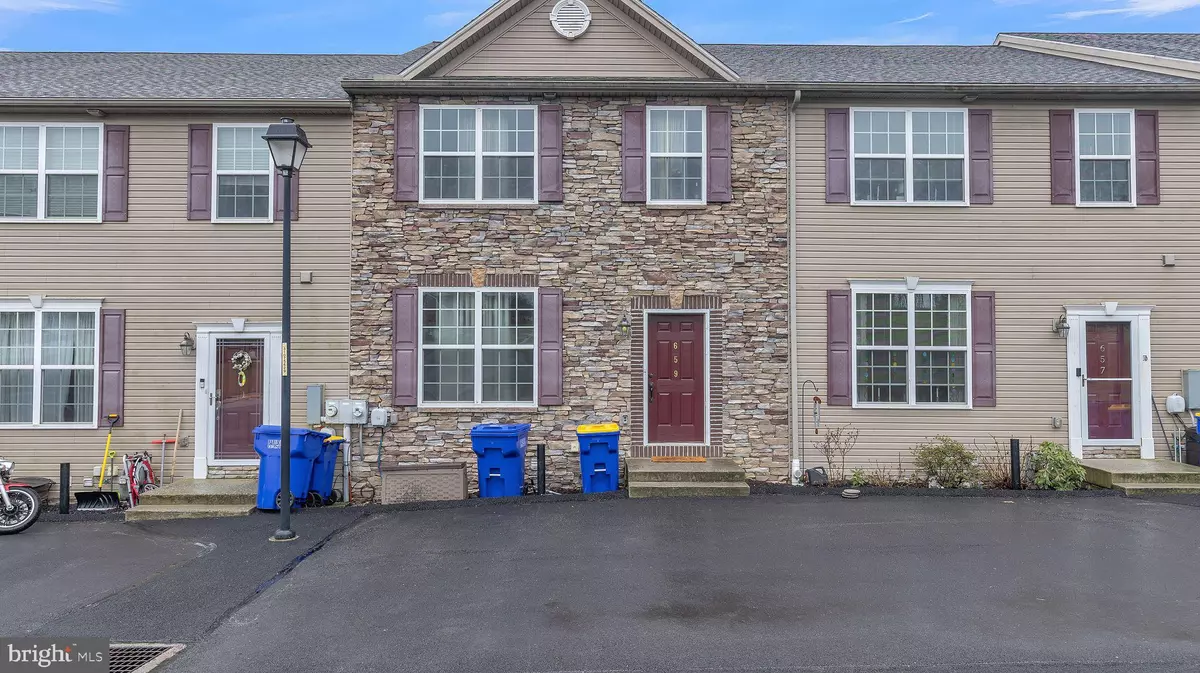$270,000
$250,000
8.0%For more information regarding the value of a property, please contact us for a free consultation.
659 SUNGLOW DR Shrewsbury, PA 17361
3 Beds
4 Baths
2,460 SqFt
Key Details
Sold Price $270,000
Property Type Townhouse
Sub Type Interior Row/Townhouse
Listing Status Sold
Purchase Type For Sale
Square Footage 2,460 sqft
Price per Sqft $109
Subdivision Mill Chase
MLS Listing ID PAYK2058764
Sold Date 05/14/24
Style Other
Bedrooms 3
Full Baths 2
Half Baths 2
HOA Fees $50/mo
HOA Y/N Y
Abv Grd Liv Area 1,760
Originating Board BRIGHT
Year Built 2011
Annual Tax Amount $5,093
Tax Year 2022
Lot Size 3,049 Sqft
Acres 0.07
Property Description
Welcome to this inviting 3-bedroom, 2.5-bathroom townhome, where comfort and convenience await at every turn.
Upon entering, you'll step into the cozy living room, bathed in natural light pouring through ample windows. This welcoming space sets the stage for relaxation and entertainment alike.
Continue through to the heart of the home - the large eat-in kitchen with wood flooring adds a touch of modernity. This space is a culinary haven equipped with stainless steel appliances and a sliding glass door that floods the room with even more light and offers direct access to the back deck, perfect for enjoying your morning coffee in the sunshine.
Venture upstairs to discover a spacious master bedroom with a ceiling fan, carpet, and a full bathroom adorned with a glass-walled shower, luxurious tub, and double vanity - providing a serene oasis for your daily routines. The upper level is also home to three generously sized bedrooms, each carpeted for comfort. Completing this floor is a second full bathroom in the hall with tub/shower combo and single vanity.
The lower level of the home offers versatility and functionality, with a finished space that could serve as additional living quarters, a playroom, a workout area, or a home office - the possibilities are endless. Completing this level is a full bathroom with a tub/shower combo and a single vanity, as well as a convenient laundry area. A door to the outside adds further convenience and accessibility.
Outside, you'll find a fenced-in yard offering privacy and security, perfect for outdoor activities or relaxing in the fresh air.
Located in a desirable neighborhood, this townhome presents an ideal opportunity to embrace comfortable, modern living in style. Don't miss out on making this your new home sweet home!
Location
State PA
County York
Area Shrewsbury Twp (15245)
Zoning RES
Rooms
Basement Full
Interior
Hot Water Natural Gas
Heating Forced Air, Hot Water, Heat Pump(s)
Cooling Central A/C
Fireplace N
Heat Source Natural Gas
Exterior
Waterfront N
Water Access N
Accessibility None
Garage N
Building
Story 2
Foundation Other
Sewer Public Sewer
Water Public
Architectural Style Other
Level or Stories 2
Additional Building Above Grade, Below Grade
New Construction N
Schools
School District Southern York County
Others
Senior Community No
Tax ID 45-000-12-0132-00-00000
Ownership Fee Simple
SqFt Source Assessor
Special Listing Condition Standard
Read Less
Want to know what your home might be worth? Contact us for a FREE valuation!

Our team is ready to help you sell your home for the highest possible price ASAP

Bought with Daniel Michael Toth • EXP Realty, LLC






