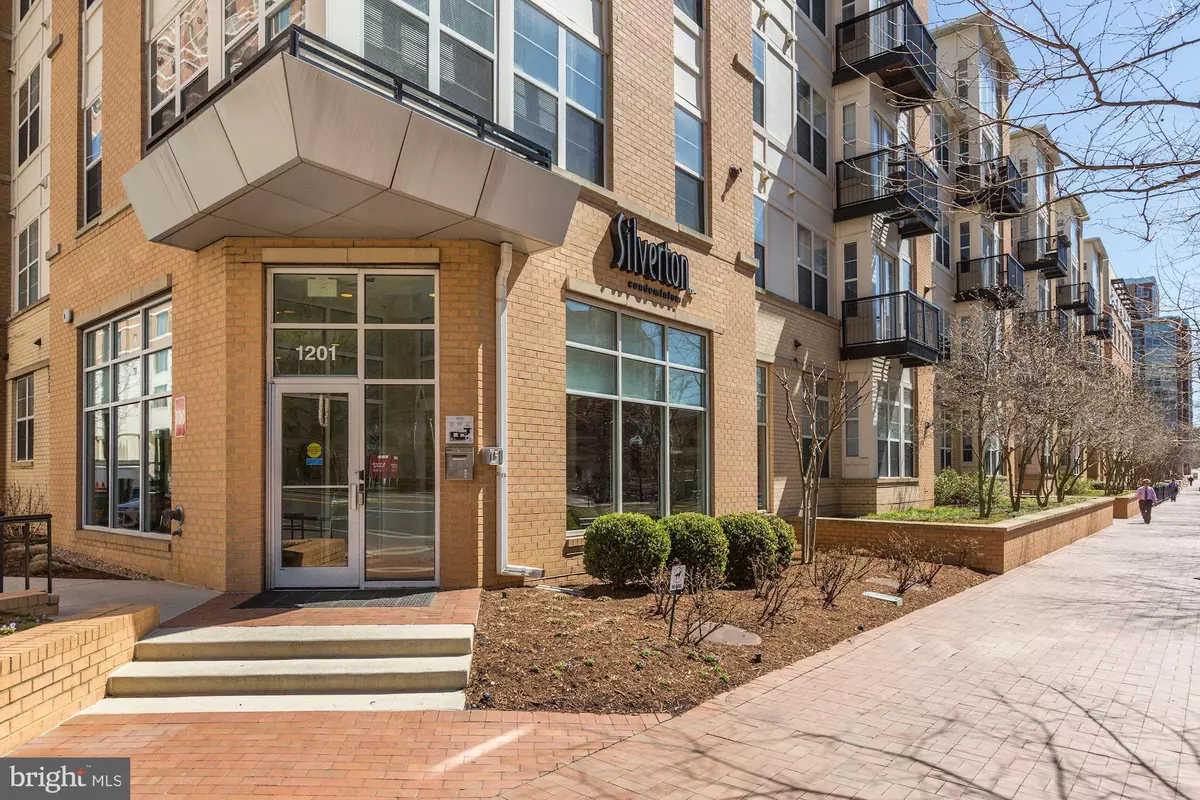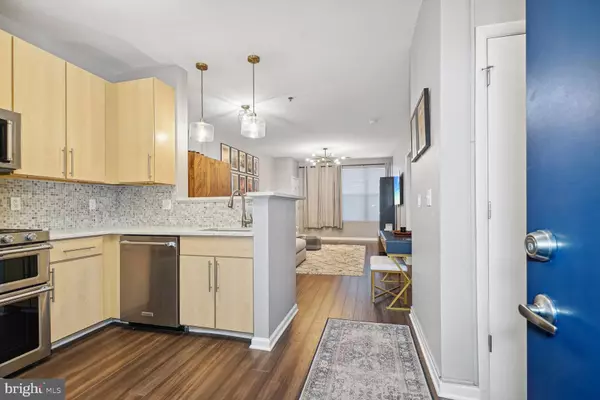$290,000
$294,000
1.4%For more information regarding the value of a property, please contact us for a free consultation.
1201 EAST WEST HWY #125 Silver Spring, MD 20910
1 Bed
1 Bath
777 SqFt
Key Details
Sold Price $290,000
Property Type Condo
Sub Type Condo/Co-op
Listing Status Sold
Purchase Type For Sale
Square Footage 777 sqft
Price per Sqft $373
Subdivision Silverton Codm
MLS Listing ID MDMC2120682
Sold Date 05/13/24
Style Contemporary
Bedrooms 1
Full Baths 1
Condo Fees $469/mo
HOA Y/N N
Abv Grd Liv Area 777
Originating Board BRIGHT
Year Built 2006
Annual Tax Amount $2,262
Tax Year 2023
Property Description
Enjoy the fun and convenience of downtown life at an unbeatable price. This stunning 1-bedroom unit has been impeccably renovated. Inviting bamboo floors stretch throughout the unit. The kitchen boasts quartz countertops, stainless steel appliances, and a gorgeous backsplash. The remodeled bath is accessible from both the living area and bedroom.
This is a moderately priced dwelling unit (MPDU) that is available to eligible buyers without any income restrictions or first-time buyer restrictions. Purchaser must not be an investor, and must agree to the MPDU rules. The controlled, low price means a low mortgage and down payment!
The Silverton is a pet-friendly building with helpful on-site managers and maintenance staff. Residents enjoy access to the building's fitness center, outdoor pool, party room, and dog run.
The building's prime location has all your city living needs situated just one block from Metro and MARC train, across the street from a Giant supermarket and CVS pharmacy and steps away from a variety of restaurants, shops, and entertainment on the vibrant Georgia Avenue! Once the MTA purple line is complete, it will make this neighborhood even easier to access via public transportation!
Location
State MD
County Montgomery
Zoning CBD
Rooms
Other Rooms Living Room, Primary Bedroom, Kitchen, Foyer, Laundry, Primary Bathroom
Main Level Bedrooms 1
Interior
Interior Features Kitchen - Gourmet, Combination Dining/Living, Upgraded Countertops, Window Treatments, Elevator, Floor Plan - Traditional
Hot Water Natural Gas
Heating Forced Air
Cooling Central A/C
Equipment Dishwasher, Disposal, Dryer, Icemaker, Microwave, Oven/Range - Gas, Refrigerator, Stove, Washer
Fireplace N
Window Features Insulated
Appliance Dishwasher, Disposal, Dryer, Icemaker, Microwave, Oven/Range - Gas, Refrigerator, Stove, Washer
Heat Source Natural Gas
Laundry Washer In Unit, Dryer In Unit
Exterior
Garage Garage - Side Entry
Garage Spaces 1.0
Parking On Site 1
Amenities Available Common Grounds, Exercise Room, Elevator, Fitness Center, Party Room, Pool - Outdoor, Security
Water Access N
View City
Accessibility 36\"+ wide Halls, Elevator, Level Entry - Main, Other
Attached Garage 1
Total Parking Spaces 1
Garage Y
Building
Story 1
Unit Features Garden 1 - 4 Floors
Sewer Public Sewer
Water Public
Architectural Style Contemporary
Level or Stories 1
Additional Building Above Grade, Below Grade
Structure Type Dry Wall
New Construction N
Schools
School District Montgomery County Public Schools
Others
Pets Allowed Y
HOA Fee Include Ext Bldg Maint,Lawn Care Front,Lawn Care Rear,Lawn Care Side,Lawn Maintenance,Management,Insurance,Pool(s),Sewer,Snow Removal,Trash,Water
Senior Community No
Tax ID 161303538315
Ownership Condominium
Security Features Intercom,Exterior Cameras,Security Gate,Smoke Detector
Acceptable Financing Cash, Conventional, FHA, VA
Horse Property N
Listing Terms Cash, Conventional, FHA, VA
Financing Cash,Conventional,FHA,VA
Special Listing Condition Standard
Pets Description Cats OK, Dogs OK, Number Limit
Read Less
Want to know what your home might be worth? Contact us for a FREE valuation!

Our team is ready to help you sell your home for the highest possible price ASAP

Bought with Laurette Georgina Farmer • Compass






