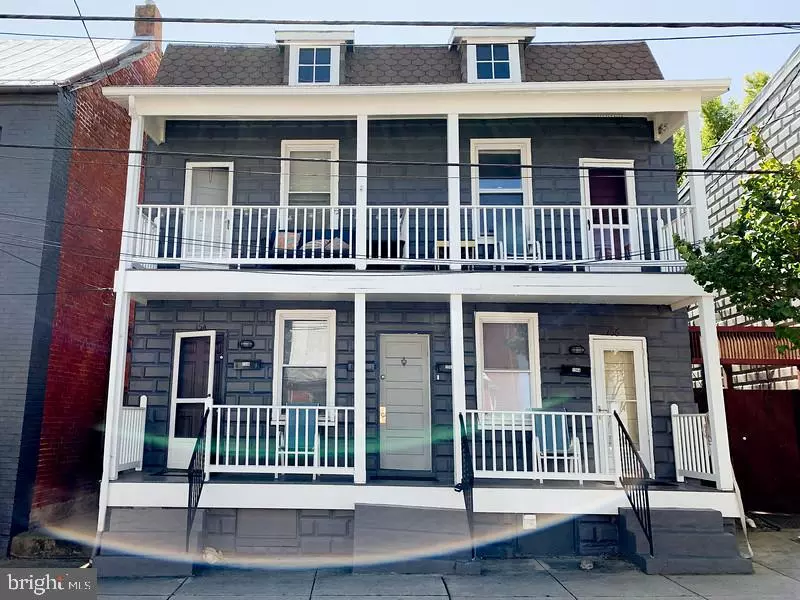$640,000
$625,000
2.4%For more information regarding the value of a property, please contact us for a free consultation.
154-156 ALL SAINTS THRU 156 ST Frederick, MD 21701
2,544 SqFt
Key Details
Sold Price $640,000
Property Type Multi-Family
Sub Type Detached
Listing Status Sold
Purchase Type For Sale
Square Footage 2,544 sqft
Price per Sqft $251
MLS Listing ID MDFR2046172
Sold Date 05/09/24
Style Transitional
Abv Grd Liv Area 2,544
Originating Board BRIGHT
Year Built 1927
Annual Tax Amount $6,957
Tax Year 2023
Lot Size 3,600 Sqft
Acres 0.08
Property Description
This property boasts a fully leased, updated, and renovated 4-unit apartment building, offering the potential to occupy one unit while generating income from the others. Each apartment is individually metered in this all-electric property, with tenants responsible for all utilities except water/sewer. The building comprises two one-bedroom apartments on each floor, each featuring shaded front and rear porches. The basement is dry and unfinished, providing internal access and housing four hot water heaters. There are window A/C units for each apartment. Current lead certificates and executed leases are on file for each unit. Constructed with low-maintenance block materials. Each unit can obtain one free parking permit to park in the street in front of the building. A narrow 'Pony Way' or alley on the east side provides access to the rear garden. Conveniently located near the MARC Rail Station, Carroll Creek Promenade, restaurants, galleries, and shopping, the property is meticulously maintained and managed by the current owner.
The property generates $59,500 in total annual income in 2023 and $62,400 in 2024, with expenses, including taxes, insurance, water/sewer, lead inspection (only required upon change of tenants), and normal maintenance totaling approximately $ 12,400 annually, resulting in a net operating income of $50,000. With fewer than 5 units, financing does not necessitate a burdensome commercial loan.
Location
State MD
County Frederick
Zoning DR
Rooms
Basement Full
Interior
Interior Features Attic, Carpet, Ceiling Fan(s), Floor Plan - Traditional, Kitchen - Eat-In, Wood Floors
Hot Water Electric
Heating Baseboard - Electric, Heat Pump(s)
Cooling Ceiling Fan(s), Window Unit(s)
Flooring Hardwood, Carpet, Vinyl
Equipment Dryer, Exhaust Fan, Oven/Range - Electric, Refrigerator, Washer, Water Heater
Fireplace N
Window Features Screens,Vinyl Clad
Appliance Dryer, Exhaust Fan, Oven/Range - Electric, Refrigerator, Washer, Water Heater
Heat Source Electric
Exterior
Exterior Feature Balcony
Utilities Available Cable TV, Natural Gas Available, Phone Available, Sewer Available, Water Available
Waterfront N
Water Access N
View Garden/Lawn, Street
Roof Type Metal,Asphalt
Accessibility None
Porch Balcony
Road Frontage City/County
Garage N
Building
Lot Description Cleared, Level, Rear Yard
Foundation Stone, Block
Sewer Public Sewer
Water Public
Architectural Style Transitional
Additional Building Above Grade, Below Grade
New Construction N
Schools
Elementary Schools Lincoln
Middle Schools West Frederick
High Schools Frederick
School District Frederick County Public Schools
Others
Tax ID 1102028166
Ownership Fee Simple
SqFt Source Assessor
Security Features Smoke Detector
Special Listing Condition Standard
Read Less
Want to know what your home might be worth? Contact us for a FREE valuation!

Our team is ready to help you sell your home for the highest possible price ASAP

Bought with Thomas Campbell • Charis Realty Group






