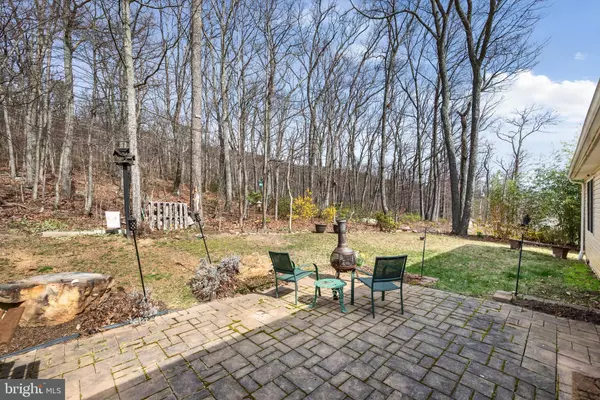$300,000
$300,000
For more information regarding the value of a property, please contact us for a free consultation.
204 HAWK TRL Winchester, VA 22602
3 Beds
2 Baths
1,288 SqFt
Key Details
Sold Price $300,000
Property Type Single Family Home
Sub Type Detached
Listing Status Sold
Purchase Type For Sale
Square Footage 1,288 sqft
Price per Sqft $232
Subdivision Shawneeland
MLS Listing ID VAFV2017234
Sold Date 05/06/24
Style Ranch/Rambler
Bedrooms 3
Full Baths 2
HOA Y/N N
Abv Grd Liv Area 1,288
Originating Board BRIGHT
Year Built 2007
Annual Tax Amount $1,155
Tax Year 2022
Lot Size 0.460 Acres
Acres 0.46
Property Description
Welcome to your dream home nestled in the picturesque Shawneeland community that offers a community lake and beach to enjoy! This charming ranch-style residence boasts 3 bedrooms, 2 full baths, and captivating mountain views, all set on a spacious .46-acre lot. Meticulously maintained by its original owner, this property exudes warmth and character, perfect for those who appreciate the beauty of nature and the comforts of home.
Step inside to discover an inviting open floor plan adorned with hardwood floors. The heart of the home is the well-appointed kitchen featuring abundant cabinet space, stainless steel appliances, and a seamless flow into the dining area, highlighted by a cathedral ceiling for an added touch of elegance.
Relax and unwind in the generously sized family room, ideal for cozy gatherings or quiet evenings in. This area leads out to the covered front porch, where you can savor breathtaking views of the surrounding mountains and lush greenery.
The owner's suite is complete with window blinds, a walk-in closet, ceiling fan, and a private full bath featuring a convenient tub/shower combination. Two additional bedrooms, each adorned with window blinds, offer comfortable accommodations and share access to the hall full bath.
Convenience and functionality are key features of this home, with a finished 2-car garage providing ample storage space and a convenient ramp for easy access. Outside, a paved driveway, storage shed, and back patio offer additional amenities for outdoor enjoyment and practicality.
Recent updates include a new well pump installed just 3-4 years ago, along with quarterly pest control ensuring peace of mind for the homeowners. With its immaculate upkeep and prime location backing to woods, this property presents a rare opportunity for discerning buyers seeking the perfect blend of comfort, convenience, and natural beauty.
Don't miss out on the chance to make this stunning home yours – schedule your showing today!
Location
State VA
County Frederick
Zoning R5
Rooms
Main Level Bedrooms 3
Interior
Interior Features Carpet, Ceiling Fan(s), Dining Area, Entry Level Bedroom, Family Room Off Kitchen, Floor Plan - Open, Tub Shower, Walk-in Closet(s), Window Treatments, Wood Floors, Recessed Lighting
Hot Water Electric
Heating Heat Pump(s)
Cooling Ceiling Fan(s), Central A/C
Flooring Wood, Vinyl, Carpet
Equipment Built-In Microwave, Dishwasher, Washer, Dryer, Oven/Range - Electric, Refrigerator, Stainless Steel Appliances, Water Conditioner - Owned
Fireplace N
Window Features Screens
Appliance Built-In Microwave, Dishwasher, Washer, Dryer, Oven/Range - Electric, Refrigerator, Stainless Steel Appliances, Water Conditioner - Owned
Heat Source Electric
Laundry Main Floor
Exterior
Exterior Feature Porch(es), Roof
Garage Garage - Front Entry
Garage Spaces 6.0
Amenities Available Baseball Field, Beach, Lake, Picnic Area, Tot Lots/Playground
Waterfront N
Water Access N
View Garden/Lawn, Trees/Woods, Mountain
Roof Type Shingle
Accessibility Other
Porch Porch(es), Roof
Attached Garage 2
Total Parking Spaces 6
Garage Y
Building
Lot Description Backs to Trees, Front Yard, Landscaping, Rear Yard, Sloping, Level
Story 1
Foundation Crawl Space
Sewer On Site Septic
Water Well
Architectural Style Ranch/Rambler
Level or Stories 1
Additional Building Above Grade, Below Grade
Structure Type Cathedral Ceilings,Dry Wall
New Construction N
Schools
School District Frederick County Public Schools
Others
HOA Fee Include Road Maintenance,Snow Removal
Senior Community No
Tax ID 49A02 1 5 306
Ownership Fee Simple
SqFt Source Estimated
Acceptable Financing Conventional, Cash, FHA, USDA, VA
Listing Terms Conventional, Cash, FHA, USDA, VA
Financing Conventional,Cash,FHA,USDA,VA
Special Listing Condition Standard
Read Less
Want to know what your home might be worth? Contact us for a FREE valuation!

Our team is ready to help you sell your home for the highest possible price ASAP

Bought with Traci J. Shoberg • RE/MAX Roots






