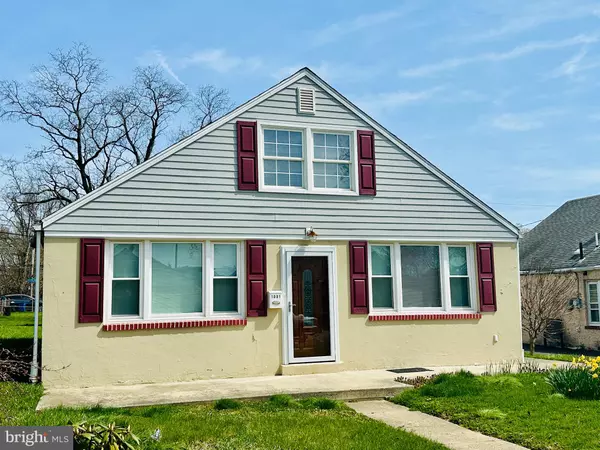$334,250
$324,900
2.9%For more information regarding the value of a property, please contact us for a free consultation.
1001 RIPLEY ST Philadelphia, PA 19111
3 Beds
1 Bath
1,140 SqFt
Key Details
Sold Price $334,250
Property Type Single Family Home
Sub Type Detached
Listing Status Sold
Purchase Type For Sale
Square Footage 1,140 sqft
Price per Sqft $293
Subdivision Fox Chase
MLS Listing ID PAPH2341238
Sold Date 05/06/24
Style Ranch/Rambler
Bedrooms 3
Full Baths 1
HOA Y/N N
Abv Grd Liv Area 1,140
Originating Board BRIGHT
Year Built 1937
Annual Tax Amount $3,659
Tax Year 2022
Lot Size 6,999 Sqft
Acres 0.16
Lot Dimensions 56.00 x 125.00
Property Description
Welcome to this charming and inviting 3 bedroom one-story ranch home , one-bathroom home that sits on a spacious corner lot.. Inside, the house features a warm and cozy ambiance, with low-maintenance features throughout and absolutely no steps!
The kitchen is a highlight, offering ample space for cooking and entertaining, complete with stainless steel appliances and lots of cabinets and counter space. . Continue on to 3 large bedrooms and an updated bathroom with custom tile, a main floor laundry room and a sun drenched rear Florida room that’s perfect for a play room, office space or simply relaxing.
Step outside to the expansive backyard, perfect for indulging your green thumb with gardening, relaxing or entertaining. This property also includes a large detached two-car garage, providing secure parking and additional storage options. For even more storage space, there’s a full walk-up attic.
The convenient location offers easy access to regional rail to Center City, local shops, a park and playground
Location
State PA
County Philadelphia
Area 19111 (19111)
Zoning RSD3
Rooms
Other Rooms Living Room, Bedroom 2, Bedroom 3, Kitchen, Bedroom 1, Sun/Florida Room, Bathroom 1
Main Level Bedrooms 3
Interior
Interior Features Breakfast Area, Entry Level Bedroom, Flat, Attic, Kitchen - Table Space, Tub Shower
Hot Water Natural Gas
Heating Forced Air
Cooling Central A/C
Flooring Ceramic Tile
Equipment Oven/Range - Electric, Range Hood, Refrigerator, Stainless Steel Appliances, Washer, Dryer
Fireplace N
Appliance Oven/Range - Electric, Range Hood, Refrigerator, Stainless Steel Appliances, Washer, Dryer
Heat Source Natural Gas
Laundry Main Floor
Exterior
Garage Garage - Side Entry
Garage Spaces 2.0
Water Access N
Roof Type Shingle
Accessibility None
Total Parking Spaces 2
Garage Y
Building
Lot Description Corner, Front Yard, Landscaping, Rear Yard, SideYard(s)
Story 1
Foundation Slab
Sewer Public Sewer
Water Public
Architectural Style Ranch/Rambler
Level or Stories 1
Additional Building Above Grade, Below Grade
New Construction N
Schools
School District The School District Of Philadelphia
Others
Senior Community No
Tax ID 631294400
Ownership Fee Simple
SqFt Source Assessor
Acceptable Financing Cash, Conventional, FHA, VA
Listing Terms Cash, Conventional, FHA, VA
Financing Cash,Conventional,FHA,VA
Special Listing Condition Standard
Read Less
Want to know what your home might be worth? Contact us for a FREE valuation!

Our team is ready to help you sell your home for the highest possible price ASAP

Bought with Manfred Brenes • BHHS Fox & Roach-Media






