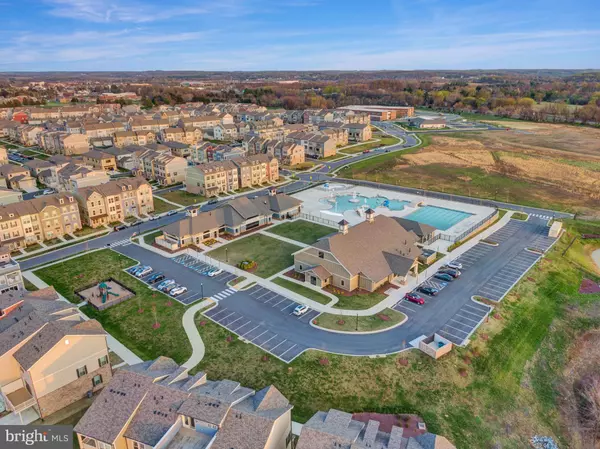$667,000
$639,900
4.2%For more information regarding the value of a property, please contact us for a free consultation.
3631 STONE BARN DR Frederick, MD 21704
4 Beds
4 Baths
2,877 SqFt
Key Details
Sold Price $667,000
Property Type Townhouse
Sub Type End of Row/Townhouse
Listing Status Sold
Purchase Type For Sale
Square Footage 2,877 sqft
Price per Sqft $231
Subdivision Villages Of Urbana
MLS Listing ID MDFR2046940
Sold Date 04/30/24
Style Traditional
Bedrooms 4
Full Baths 3
Half Baths 1
HOA Fees $154/mo
HOA Y/N Y
Abv Grd Liv Area 2,877
Originating Board BRIGHT
Year Built 2021
Annual Tax Amount $5,691
Tax Year 2023
Lot Size 2,125 Sqft
Acres 0.05
Property Description
Welcome home to 3610 Stone Barn Drive – This lightly lived in, 3-year young, GORGEOUS, 2877 SQFT. End-Unit 2-car garage townhome has 4 bedrooms, and 3.5 baths on 4 levels and is in the sought after Villages of Urbana community. The home features an 8-foot bump-out on all levels and an amazing 4th floor terrace with an unobstructed view of the neighborhood. The main living level has an open floor plan including spacious living room, dining room, half bath, and gourmet kitchen with large island, Granite counter tops, and upgraded stainless steel appliances. The third level boasts a grand primary suite with private balcony and en-suite bath featuring dual vanity. This level also offers two additional comfortable bedrooms and a full bath along with a laundry room. The fourth level comes with a bedroom and an en-suite bath and access to the roof terrace with amazing views of the community. The entry level rec room provides additional space to work or play. The home is across the street from the newest club house featuring a pool, state of the art fitness center, tot lot, walking trails, and so much more! Terrific location near major commuter routes, shopping, and dining. Schedule your tour today!
Location
State MD
County Frederick
Zoning RESIDENTIAL
Rooms
Basement Fully Finished, Garage Access, Front Entrance
Interior
Hot Water Natural Gas
Heating Forced Air
Cooling Central A/C
Fireplace N
Heat Source Natural Gas
Exterior
Garage Garage - Rear Entry, Oversized
Garage Spaces 2.0
Waterfront N
Water Access N
Accessibility None
Attached Garage 2
Total Parking Spaces 2
Garage Y
Building
Story 4
Foundation Concrete Perimeter
Sewer Public Sewer
Water Public
Architectural Style Traditional
Level or Stories 4
Additional Building Above Grade, Below Grade
New Construction N
Schools
School District Frederick County Public Schools
Others
HOA Fee Include Lawn Maintenance,Management,Pool(s),Trash
Senior Community No
Tax ID 1107600931
Ownership Fee Simple
SqFt Source Assessor
Acceptable Financing Cash, Conventional
Listing Terms Cash, Conventional
Financing Cash,Conventional
Special Listing Condition Standard
Read Less
Want to know what your home might be worth? Contact us for a FREE valuation!

Our team is ready to help you sell your home for the highest possible price ASAP

Bought with Russell C Wickham • Long & Foster Real Estate, Inc.






