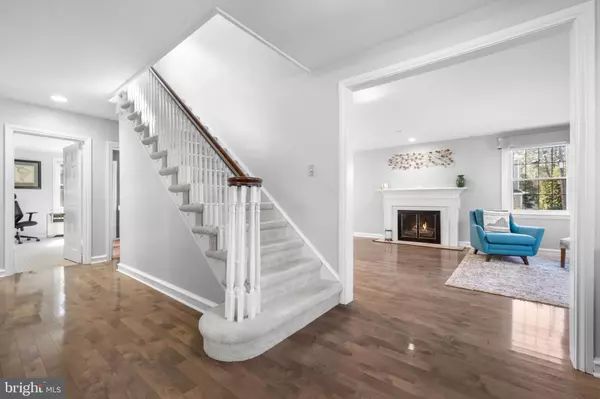$1,125,000
$1,025,000
9.8%For more information regarding the value of a property, please contact us for a free consultation.
100 OVERHILL RD Bala Cynwyd, PA 19004
4 Beds
4 Baths
2,897 SqFt
Key Details
Sold Price $1,125,000
Property Type Single Family Home
Sub Type Detached
Listing Status Sold
Purchase Type For Sale
Square Footage 2,897 sqft
Price per Sqft $388
Subdivision College Park
MLS Listing ID PAMC2097162
Sold Date 05/01/24
Style Colonial
Bedrooms 4
Full Baths 3
Half Baths 1
HOA Y/N N
Abv Grd Liv Area 2,897
Originating Board BRIGHT
Year Built 1938
Annual Tax Amount $11,632
Tax Year 2022
Lot Size 9,800 Sqft
Acres 0.22
Lot Dimensions 143.00 x 0.00
Property Description
Nestled in the coveted "College Park" neighborhood of Bala Cynwyd, 100 Overhill Rd presents a sophisticated two-story brick center hall colonial residence merging classic charm with contemporary comfort. Exquisitely updated and meticulously maintained, this home features luxurious amenities and stunning interior design, tailored to the modern tastes of today's buyers.
Upon entry, the spacious living room welcomes with a fireplace and access to a charming covered porch, ideal for morning coffee or evening unwinding. Hosting is effortless in the large dining room, while the den/home office offers custom built-in cabinetry for remote work or quiet retreats.
The beautifully appointed kitchen features sleek dark countertops and stainless steel appliances, catering to culinary enthusiasts and busy families. A powder room on the first floor adds convenience.
Upstairs, the primary bedroom offers a walk-in closet and an updated en-suite bathroom with double vanity for a private oasis, complemented by two additional generously sized bedrooms and a remodeled hall bathroom. A separate staircase leads to a fourth bedroom and full bath, versatile as an in-law suite or office.
The basement, with an old stone fireplace, currently serves as an exercise room and storage space, with potential for future transformation into additional living space to suit your needs.
Outside, professionally landscaped grounds with a contemporary fence enhance the home's curb appeal. Ideally located near parks, the Cynwyd Trail, top schools, public transportation, with easy access to highways, and just 15 minutes from Center City, this property seamlessly blends suburban tranquility with urban convenience. Experience the timeless elegance and modern comforts of 100 Overhill Rd.
Location
State PA
County Montgomery
Area Lower Merion Twp (10640)
Zoning R3
Rooms
Basement Full
Interior
Interior Features Ceiling Fan(s), Chair Railings, Attic/House Fan, Attic, Carpet, Dining Area, Kitchen - Eat-In, Primary Bath(s), Recessed Lighting, Tub Shower, Walk-in Closet(s), Window Treatments, Wood Floors
Hot Water Natural Gas
Heating Hot Water
Cooling Central A/C
Flooring Wood, Carpet, Ceramic Tile
Fireplaces Number 1
Fireplaces Type Brick
Equipment Built-In Microwave, Disposal, Dryer - Front Loading, Microwave, Oven - Self Cleaning, Oven - Single, Oven/Range - Gas, Refrigerator, Stainless Steel Appliances, Washer
Fireplace Y
Window Features Double Hung,Double Pane,Insulated,Vinyl Clad
Appliance Built-In Microwave, Disposal, Dryer - Front Loading, Microwave, Oven - Self Cleaning, Oven - Single, Oven/Range - Gas, Refrigerator, Stainless Steel Appliances, Washer
Heat Source Oil
Laundry Main Floor
Exterior
Exterior Feature Patio(s)
Garage Garage Door Opener
Garage Spaces 6.0
Waterfront N
Water Access N
Roof Type Shingle
Accessibility None
Porch Patio(s)
Attached Garage 2
Total Parking Spaces 6
Garage Y
Building
Lot Description Corner, SideYard(s), Front Yard
Story 2
Foundation Active Radon Mitigation
Sewer Public Sewer
Water Public
Architectural Style Colonial
Level or Stories 2
Additional Building Above Grade, Below Grade
New Construction N
Schools
High Schools Lower Merion
School District Lower Merion
Others
Senior Community No
Tax ID 40-00-45208-004
Ownership Fee Simple
SqFt Source Assessor
Special Listing Condition Standard
Read Less
Want to know what your home might be worth? Contact us for a FREE valuation!

Our team is ready to help you sell your home for the highest possible price ASAP

Bought with Kristen D Kearns • Keller Williams Realty Devon-Wayne






