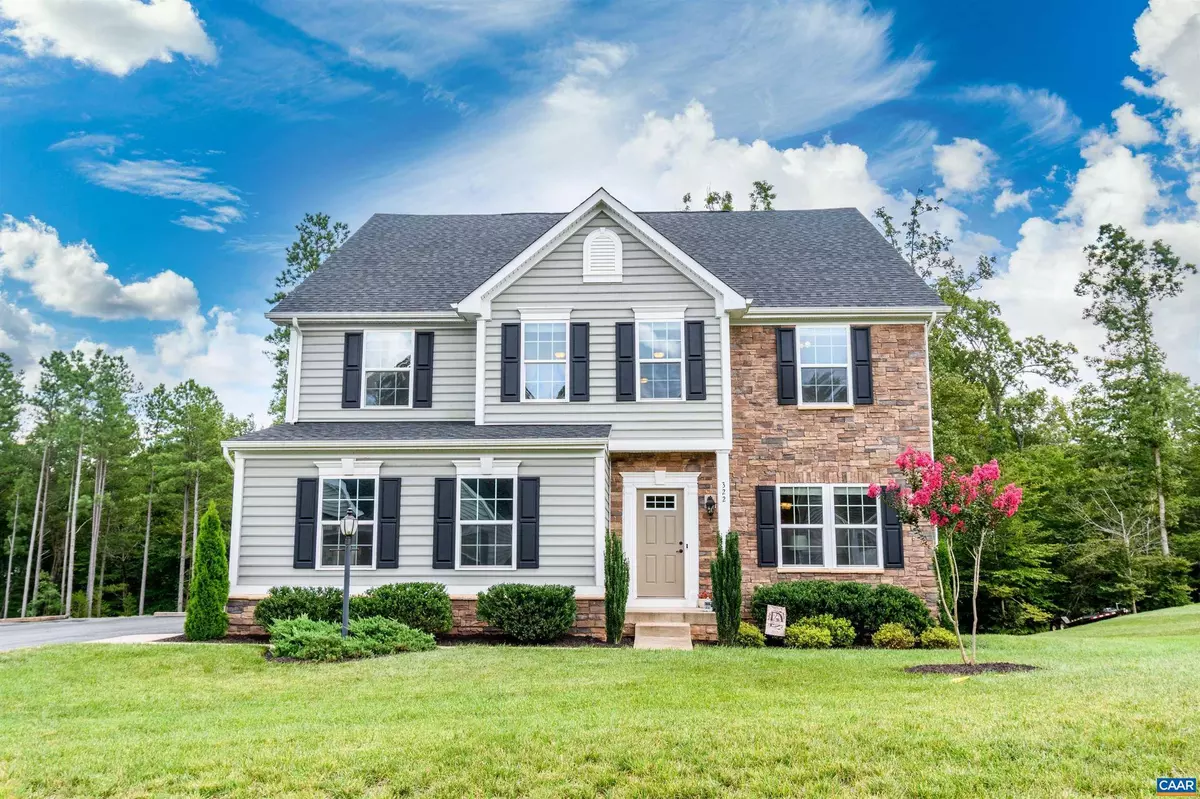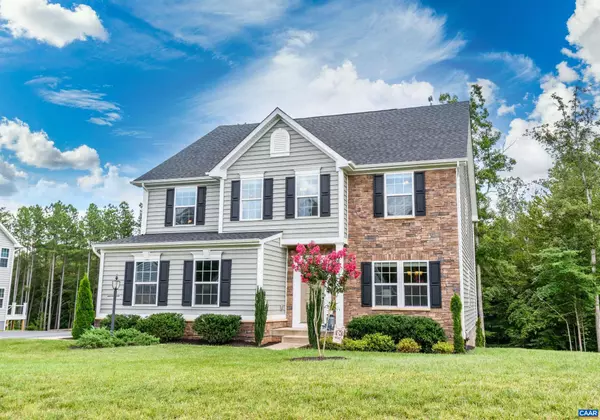$530,000
$525,000
1.0%For more information regarding the value of a property, please contact us for a free consultation.
322 MANOR BLVD Palmyra, VA 22963
5 Beds
4 Baths
3,721 SqFt
Key Details
Sold Price $530,000
Property Type Single Family Home
Sub Type Detached
Listing Status Sold
Purchase Type For Sale
Square Footage 3,721 sqft
Price per Sqft $142
Subdivision None Available
MLS Listing ID 650075
Sold Date 04/30/24
Style Other
Bedrooms 5
Full Baths 3
Half Baths 1
HOA Y/N N
Abv Grd Liv Area 3,150
Originating Board CAAR
Year Built 2016
Annual Tax Amount $3,976
Tax Year 2023
Lot Size 0.550 Acres
Acres 0.55
Property Description
Huge Price Drop!!! Come visit this beautiful and LARGE home in the RIVER OAKS neighborhood of Palmyra. This home has an extremely spacious floorplan, complete with 5 BEDROOMS, 3.5 BATHROOMS, a formal dining room, eat in kitchen, main floor STUDY/OFFICE, and large living room. Tucked away on a CUL-DE-SAC, the home has HARDWOOD flooring, GRANITE COUNTERTOPS, stainless steel appliances, CROWN MOLDING, upgraded kitchen cabinets with soft close drawers. Upstairs the primary bedroom is very large and boosts an upgraded TREY CEILING and a large bathroom with a DUAL VANITIES. An additional 3 bedrooms can be found upstairs, one with its own ENSUITE bathroom for little extra privacy, another separate full bath, as well as a spacious loft for upstairs lounging. In the WALK OUT BASEMENT, there is a finished rec room, an additional bedroom, unfinished space for storage, as well as a half finished full bathroom that could be great project to add additional value to the home. For the RV owner, this home also has a 50 AMP RV electrical outlet for easy hook up. Schedule a showing today!!,Granite Counter,Maple Cabinets,Fireplace in Living Room
Location
State VA
County Fluvanna
Zoning A-1
Rooms
Other Rooms Living Room, Dining Room, Kitchen, Family Room, Breakfast Room, Laundry, Loft, Mud Room, Recreation Room, Utility Room, Full Bath, Half Bath, Additional Bedroom
Basement Partially Finished
Main Level Bedrooms 1
Interior
Interior Features Kitchen - Eat-In
Heating Central
Cooling Central A/C
Flooring Carpet, Hardwood, Vinyl
Fireplaces Type Gas/Propane
Equipment Dryer, Washer, Dishwasher, Oven/Range - Gas
Fireplace N
Window Features Insulated,Low-E,Screens,Double Hung
Appliance Dryer, Washer, Dishwasher, Oven/Range - Gas
Heat Source Propane - Owned
Exterior
Garage Garage - Side Entry
Roof Type Architectural Shingle
Accessibility None
Garage N
Building
Lot Description Sloping
Story 2
Foundation Concrete Perimeter
Sewer Public Sewer
Water Public
Architectural Style Other
Level or Stories 2
Additional Building Above Grade, Below Grade
Structure Type 9'+ Ceilings
New Construction N
Schools
Elementary Schools Central
Middle Schools Fluvanna
High Schools Fluvanna
School District Fluvanna County Public Schools
Others
Ownership Other
Special Listing Condition Standard
Read Less
Want to know what your home might be worth? Contact us for a FREE valuation!

Our team is ready to help you sell your home for the highest possible price ASAP

Bought with RICKY APPLEGATE • THE HOGAN GROUP-CHARLOTTESVILLE






