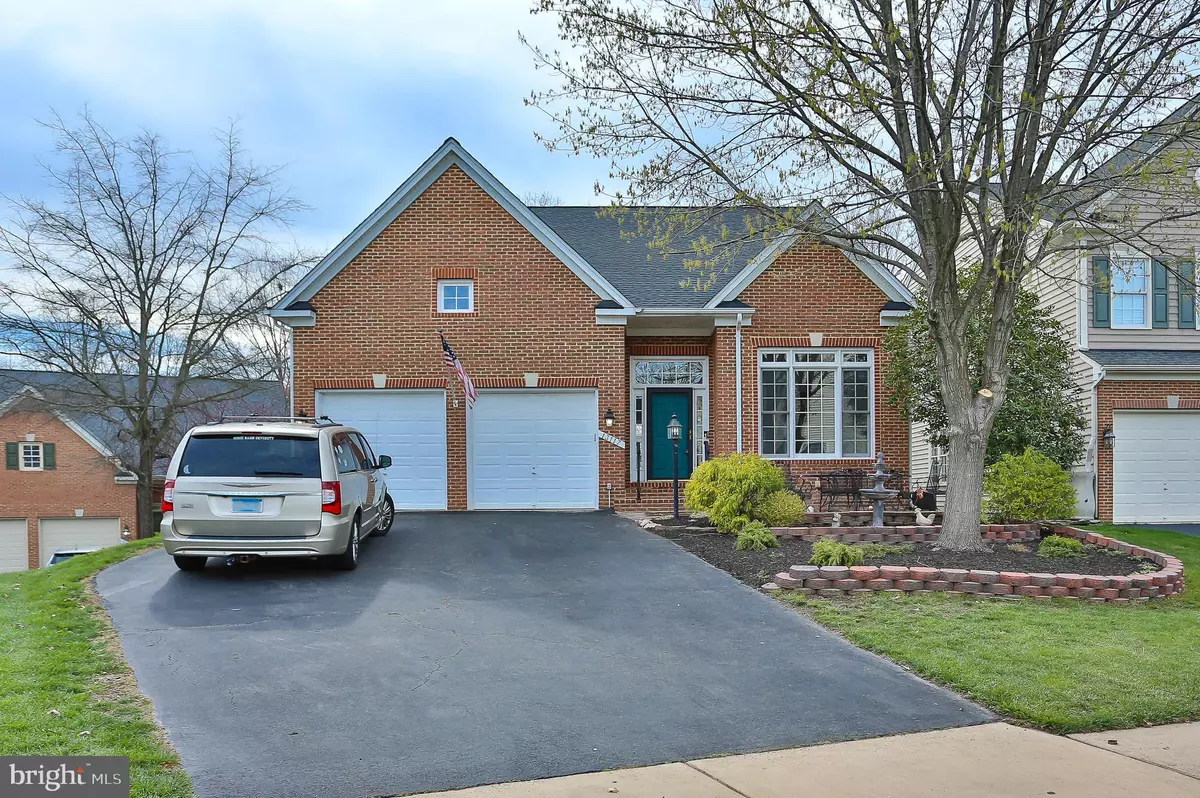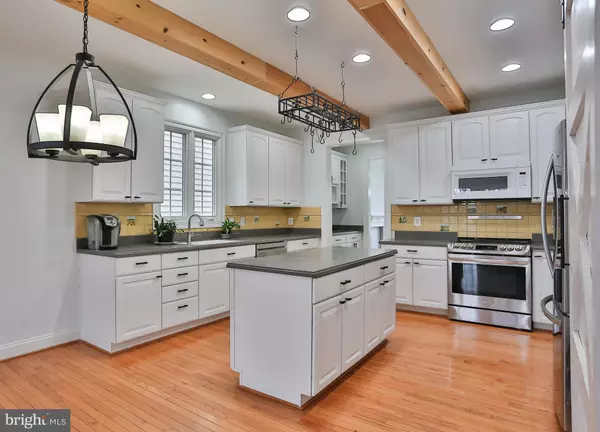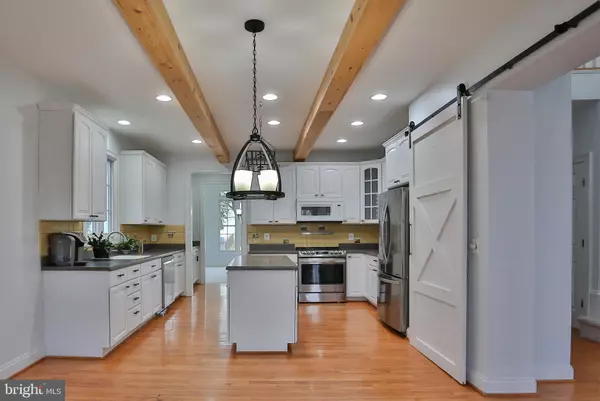$720,000
$689,000
4.5%For more information regarding the value of a property, please contact us for a free consultation.
13117 TAVERNER LOOP Woodbridge, VA 22192
4 Beds
4 Baths
3,676 SqFt
Key Details
Sold Price $720,000
Property Type Single Family Home
Sub Type Detached
Listing Status Sold
Purchase Type For Sale
Square Footage 3,676 sqft
Price per Sqft $195
Subdivision Prince William Town Center
MLS Listing ID VAPW2067862
Sold Date 04/18/24
Style Colonial
Bedrooms 4
Full Baths 3
Half Baths 1
HOA Fees $93/mo
HOA Y/N Y
Abv Grd Liv Area 2,426
Originating Board BRIGHT
Year Built 2004
Annual Tax Amount $6,611
Tax Year 2022
Lot Size 10,345 Sqft
Acres 0.24
Property Description
Welcome to this stately home in the beautiful and conveniently located Prince William County Center subdivision!
Over 4,000 sqft of luxury on almost 1/4 acre, this house has it all!
To the right of the spacious foyer, an elegant dining room welcomes you with crown moldings and chair railings. Go through the butler’s pantry with classy built ins to the gourmet eat in kitchen. With a large island, tall cabinets and a handy pantry, this kitchen offers all the space for both the everyday chef and for those large, fun holiday gathering.
The kitchen opens to the bright family room with gas fireplace and hardwood floors. French doors lead to a very spacious, maintenance free entertaining deck with a screened in section.
The primary bedroom suite is on the main level. The spa like primary bathroom features a jetted corner tub, walk in shower, dual vanities and a separate toilet.
With the primary bedroom suite and laundry room on the main level, this home is perfect for those who are looking for one level living.
The upper-level features two spacious bedrooms and a full bathroom, as well as a gallery, perfect for a home office, study or crafts area.
The finished walkout basement is in full daylight, with a large rec room, gas fireplace and recessed lighting. French doors lead to a gorgeous stamped concrete patio. The fourth bedroom and a full bathroom offer the perfect place for your house guests. There are also two spacious storage areas.
The backyard has been well loved; it is like a little oasis in the busy life of Northern Virginia. With a variety of plants, gorgeous deck and patio and backing onto woods, you will be able to relax, entertain, enjoy nature, or further develop your own botanical garden.
Roof, HVAC and water heater are approximately 5 years old. The entire house has fresh paint, and new carpets on upper and main levels.
Prince William County Center has an outdoor swimming pool, 24h gym, club house, tennis courts, tot lots, basketball courts and community events. It is very conveniently located, just 10 mins to I95 and commuter parking, as well as commuter bus service, VRE station, shops, restaurants, indoor and outdoor leisure activities. Great location for commuting to Washington D.C., the Pentagon, Fort Belvoir and Quantico MCB.
Location
State VA
County Prince William
Zoning R6
Rooms
Basement Connecting Stairway, Daylight, Full, Fully Finished, Outside Entrance, Walkout Level
Main Level Bedrooms 1
Interior
Interior Features Breakfast Area, Butlers Pantry, Carpet, Ceiling Fan(s), Chair Railings, Combination Kitchen/Living, Crown Moldings, Entry Level Bedroom, Family Room Off Kitchen, Floor Plan - Open, Formal/Separate Dining Room, Kitchen - Gourmet, Kitchen - Island, Pantry, Recessed Lighting, Bathroom - Stall Shower, Bathroom - Tub Shower, Walk-in Closet(s), Wood Floors
Hot Water Natural Gas
Heating Forced Air, Central
Cooling Central A/C, Ceiling Fan(s)
Flooring Carpet, Hardwood, Ceramic Tile
Fireplaces Number 2
Fireplaces Type Gas/Propane
Equipment Built-In Microwave, Built-In Range, Dishwasher, Disposal, Dryer - Electric, Refrigerator, Stainless Steel Appliances, Washer
Fireplace Y
Appliance Built-In Microwave, Built-In Range, Dishwasher, Disposal, Dryer - Electric, Refrigerator, Stainless Steel Appliances, Washer
Heat Source Natural Gas
Laundry Main Floor
Exterior
Garage Garage - Front Entry
Garage Spaces 6.0
Amenities Available Basketball Courts, Club House, Common Grounds, Exercise Room, Pool - Outdoor, Tennis Courts, Tot Lots/Playground
Waterfront N
Water Access N
View Trees/Woods
Accessibility None
Attached Garage 2
Total Parking Spaces 6
Garage Y
Building
Story 3
Foundation Slab
Sewer Public Sewer
Water Public
Architectural Style Colonial
Level or Stories 3
Additional Building Above Grade, Below Grade
Structure Type 9'+ Ceilings,Beamed Ceilings
New Construction N
Schools
School District Prince William County Public Schools
Others
HOA Fee Include Common Area Maintenance,Health Club,Management,Pool(s),Snow Removal,Trash
Senior Community No
Tax ID 8192-19-3826
Ownership Fee Simple
SqFt Source Assessor
Acceptable Financing Cash, Conventional, FHA, VA
Listing Terms Cash, Conventional, FHA, VA
Financing Cash,Conventional,FHA,VA
Special Listing Condition Standard
Read Less
Want to know what your home might be worth? Contact us for a FREE valuation!

Our team is ready to help you sell your home for the highest possible price ASAP

Bought with Jennifer Hernandez • CENTURY 21 New Millennium






