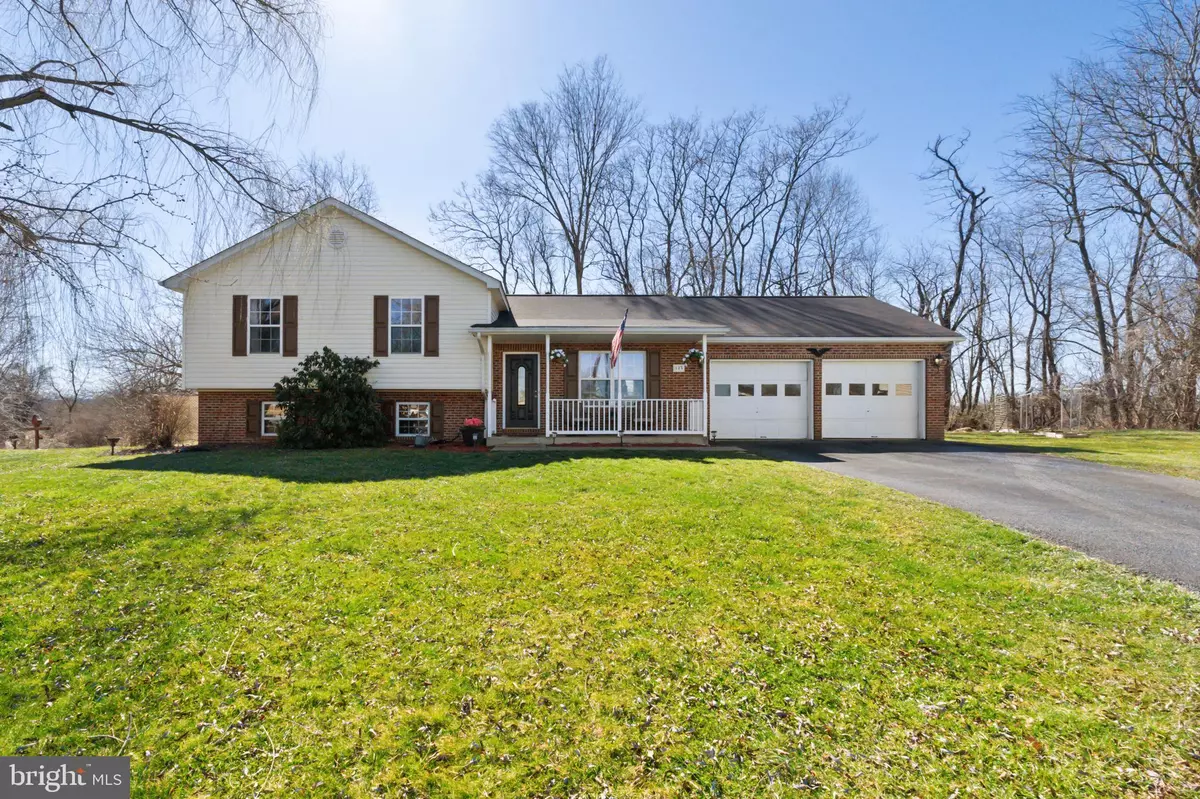$345,000
$340,900
1.2%For more information regarding the value of a property, please contact us for a free consultation.
137 BRIAR RUN DR Ranson, WV 25438
4 Beds
3 Baths
1,696 SqFt
Key Details
Sold Price $345,000
Property Type Single Family Home
Sub Type Detached
Listing Status Sold
Purchase Type For Sale
Square Footage 1,696 sqft
Price per Sqft $203
Subdivision Briar Run
MLS Listing ID WVJF2011032
Sold Date 04/18/24
Style Bi-level,Split Level
Bedrooms 4
Full Baths 2
Half Baths 1
HOA Fees $40/qua
HOA Y/N Y
Abv Grd Liv Area 1,196
Originating Board BRIGHT
Year Built 2001
Annual Tax Amount $2,081
Tax Year 2023
Lot Size 10,406 Sqft
Acres 0.24
Property Description
Welcome to this well taken care of bi-level home in Briar Run Estates! This home boasts a perfect blend of updates and timeless charm. As you approach the front porch, you are greeted by its classic appeal, a haven where mornings begin with a cup of coffee and evenings end with the glow of a setting sun. With fresh paint and new carpet in the bedrooms, this home provides a welcoming atmosphere. In addition to the exterior, a brand-new roof was installed in 2022, ensuring both durability and curb appeal. The partial brick front also adds a touch of sophistication. Inside, you'll find a total of 4 bedrooms and 2.5 baths, providing ample space for your comfort. The eat-in kitchen offers stainless appliances, an island, and elegant granite countertops. The basement is a hidden treasure, featuring one of the bedrooms, and a rec room with a cozy pellet stove, perfect for chilly evenings. The wet bar in the basement adds an extra element of entertainment, making it an ideal space for hosting gatherings. The attached 2-car garage offers both convenience and security for your vehicles. Step outside onto the recently stained cedar rear deck and enjoy a peaceful space perfect for entertaining or unwinding after a long day. You can also enjoy fresh, homegrown produce just steps away from your kitchen with the vegetable garden right in your backyard! This home is not just a property; it's a testament to care and pride of ownership, as it has been maintained by its single owner. Situated on a quiet cul-de-sac, the location provides a serene environment for you to call home.
Location
State WV
County Jefferson
Zoning 101
Rooms
Other Rooms Living Room, Primary Bedroom, Bedroom 2, Bedroom 3, Bedroom 4, Kitchen, Laundry, Recreation Room
Basement Connecting Stairway, Fully Finished, Heated, Improved, Interior Access, Outside Entrance, Partial, Rear Entrance, Shelving, Walkout Level, Windows
Interior
Interior Features Built-Ins, Carpet, Ceiling Fan(s), Chair Railings, Combination Kitchen/Living, Crown Moldings, Dining Area, Family Room Off Kitchen, Floor Plan - Traditional, Kitchen - Country, Kitchen - Eat-In, Kitchen - Island, Kitchen - Table Space, Primary Bath(s), Recessed Lighting, Stove - Pellet, Tub Shower, Upgraded Countertops, Wet/Dry Bar
Hot Water 60+ Gallon Tank, Electric
Heating Heat Pump - Electric BackUp
Cooling Central A/C, Ceiling Fan(s)
Flooring Carpet, Ceramic Tile, Laminated, Vinyl
Equipment Dishwasher, Disposal, Dryer, Exhaust Fan, Icemaker, Refrigerator, Stainless Steel Appliances, Stove, Washer, Water Heater
Furnishings No
Fireplace N
Window Features Vinyl Clad
Appliance Dishwasher, Disposal, Dryer, Exhaust Fan, Icemaker, Refrigerator, Stainless Steel Appliances, Stove, Washer, Water Heater
Heat Source Electric
Laundry Basement, Dryer In Unit, Hookup, Washer In Unit
Exterior
Exterior Feature Deck(s), Porch(es)
Garage Garage - Front Entry, Inside Access
Garage Spaces 2.0
Utilities Available Cable TV Available, Electric Available, Phone Available, Sewer Available, Water Available
Amenities Available Tot Lots/Playground
Waterfront N
Water Access N
View Garden/Lawn, Street
Roof Type Asphalt,Shingle
Street Surface Paved
Accessibility None
Porch Deck(s), Porch(es)
Attached Garage 2
Total Parking Spaces 2
Garage Y
Building
Lot Description Backs to Trees, Cul-de-sac, Front Yard, Landscaping, PUD, Rear Yard, SideYard(s)
Story 2
Foundation Crawl Space
Sewer Public Sewer
Water Public
Architectural Style Bi-level, Split Level
Level or Stories 2
Additional Building Above Grade, Below Grade
Structure Type Dry Wall,Vaulted Ceilings
New Construction N
Schools
School District Jefferson County Schools
Others
HOA Fee Include Common Area Maintenance,Snow Removal
Senior Community No
Tax ID 02 4E009400000000
Ownership Fee Simple
SqFt Source Assessor
Security Features Smoke Detector
Acceptable Financing Cash, Conventional, FHA, USDA, VA
Horse Property N
Listing Terms Cash, Conventional, FHA, USDA, VA
Financing Cash,Conventional,FHA,USDA,VA
Special Listing Condition Standard
Read Less
Want to know what your home might be worth? Contact us for a FREE valuation!

Our team is ready to help you sell your home for the highest possible price ASAP

Bought with Katherine Johanna Hernandez • CENTURY 21 New Millennium






