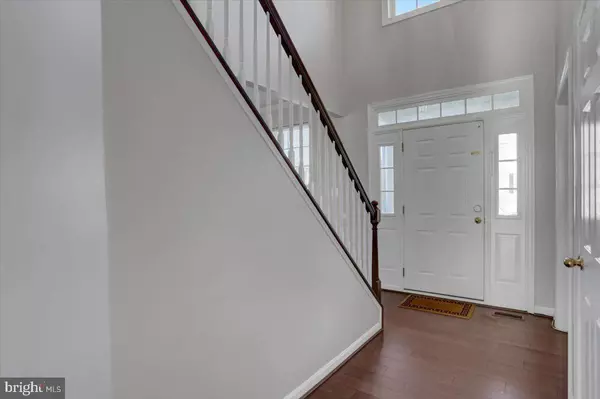$525,000
$545,000
3.7%For more information regarding the value of a property, please contact us for a free consultation.
105 TIGER WAY Boonsboro, MD 21713
4 Beds
4 Baths
4,140 SqFt
Key Details
Sold Price $525,000
Property Type Single Family Home
Sub Type Detached
Listing Status Sold
Purchase Type For Sale
Square Footage 4,140 sqft
Price per Sqft $126
Subdivision Fletcher'S Grove
MLS Listing ID MDWA2019616
Sold Date 04/11/24
Style Colonial
Bedrooms 4
Full Baths 3
Half Baths 1
HOA Fees $26/qua
HOA Y/N Y
Abv Grd Liv Area 2,692
Originating Board BRIGHT
Year Built 2005
Annual Tax Amount $4,714
Tax Year 2023
Lot Size 10,064 Sqft
Acres 0.23
Property Description
This is the home YOU have been looking for: 4,140 sq.ft of living space – 3 finished levels containing 4 bedrooms, 3.5 bathrooms. Located in sought after Fletcher’s Grove in southern Washington County. Convenient to I-70 interstate, Hagerstown, Frederick, Baltimore and Washington, DC. Open floor-plan. Main level: Hardwood floors throughout, office space w/glass French doors, half bath, family/great room w/gas fireplace, formal dining room with large bow window, upgraded kitchen w/granite countertops, stainless steel appliances and added touch of crown molding throughout. Main floor laundry room w/washer & dryer; access to garage. Upper level: 4 large bedrooms, very large walk-in closet and 2 full baths. Master bath includes dual sinks, separate shower and soaking tub. Lower level: Fully finished basement with full bath gives you all the space you need (storage/living/recreational) and with access to the back yard. Maintenance free deck, vinyl pergola and large 15 x 18 concrete patio (laid 2020) for enjoying the outdoors (backs to trees) and those special evenings of entertaining. 2 car garage with ample workspace, above garage-door storage, metal shelving. New 50 gal. water heater installed 2023. New roof installed 2019. The recently refreshed landscaping surrounding this home will make you proud to own it. Located in desirable Washington County Public Schools/Boonsboro School district. Seller has found home of choice. Settlement to take place as soon as possible after 1 April 2024.
Location
State MD
County Washington
Zoning TR
Rooms
Other Rooms Living Room, Dining Room, Primary Bedroom, Bedroom 2, Bedroom 3, Bedroom 4, Kitchen, Game Room, Exercise Room, Great Room, Office, Recreation Room, Storage Room, Bathroom 1, Bathroom 2, Bonus Room, Hobby Room, Full Bath, Half Bath
Basement Full, Connecting Stairway, Daylight, Partial, Fully Finished, Heated, Improved, Interior Access, Outside Entrance, Rear Entrance, Space For Rooms
Interior
Interior Features Built-Ins, Carpet, Ceiling Fan(s), Crown Moldings, Dining Area, Family Room Off Kitchen, Floor Plan - Traditional, Kitchen - Island, Pantry, Store/Office, Upgraded Countertops, Walk-in Closet(s), Wood Floors, Kitchen - Eat-In
Hot Water Natural Gas
Heating Heat Pump(s)
Cooling Heat Pump(s), Central A/C
Flooring Hardwood, Laminate Plank, Vinyl, Carpet
Fireplaces Number 1
Fireplaces Type Fireplace - Glass Doors, Gas/Propane
Equipment Built-In Microwave, Dishwasher, Disposal, Dryer, Exhaust Fan, Icemaker, Oven/Range - Gas, Stainless Steel Appliances, Washer, Water Conditioner - Owned, Water Heater
Fireplace Y
Appliance Built-In Microwave, Dishwasher, Disposal, Dryer, Exhaust Fan, Icemaker, Oven/Range - Gas, Stainless Steel Appliances, Washer, Water Conditioner - Owned, Water Heater
Heat Source Natural Gas
Laundry Main Floor
Exterior
Exterior Feature Deck(s), Patio(s), Porch(es)
Garage Additional Storage Area, Garage - Front Entry, Garage Door Opener, Inside Access
Garage Spaces 2.0
Waterfront N
Water Access N
Roof Type Composite,Shingle
Accessibility Entry Slope <1'
Porch Deck(s), Patio(s), Porch(es)
Attached Garage 2
Total Parking Spaces 2
Garage Y
Building
Lot Description Backs to Trees, Front Yard, Landscaping, Rear Yard, Road Frontage
Story 3
Foundation Permanent
Sewer Public Sewer
Water Public
Architectural Style Colonial
Level or Stories 3
Additional Building Above Grade, Below Grade
New Construction N
Schools
School District Washington County Public Schools
Others
Senior Community No
Tax ID 2206032826
Ownership Fee Simple
SqFt Source Assessor
Acceptable Financing Cash, Conventional, VA, FHA
Listing Terms Cash, Conventional, VA, FHA
Financing Cash,Conventional,VA,FHA
Special Listing Condition Standard
Read Less
Want to know what your home might be worth? Contact us for a FREE valuation!

Our team is ready to help you sell your home for the highest possible price ASAP

Bought with Nancy A Hulsman • Coldwell Banker Realty






