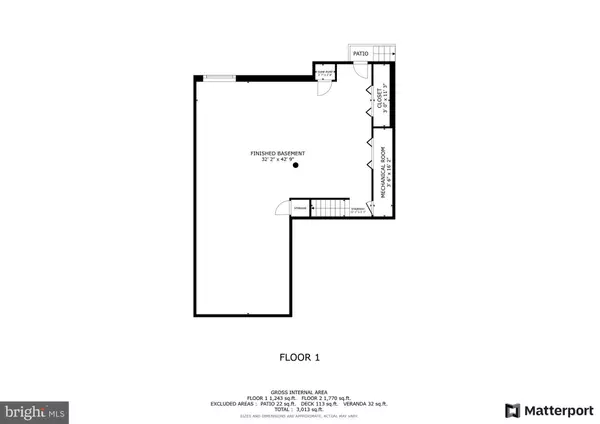$340,000
$319,900
6.3%For more information regarding the value of a property, please contact us for a free consultation.
4326 GREEN PARK DR Mount Joy, PA 17552
2 Beds
2 Baths
2,660 SqFt
Key Details
Sold Price $340,000
Property Type Single Family Home
Sub Type Twin/Semi-Detached
Listing Status Sold
Purchase Type For Sale
Square Footage 2,660 sqft
Price per Sqft $127
Subdivision Green Park
MLS Listing ID PALA2047574
Sold Date 04/05/24
Style Colonial
Bedrooms 2
Full Baths 2
HOA Fees $10/ann
HOA Y/N Y
Abv Grd Liv Area 1,333
Originating Board BRIGHT
Year Built 2008
Annual Tax Amount $4,188
Tax Year 2022
Lot Size 5,663 Sqft
Acres 0.13
Lot Dimensions 0.00 x 0.00
Property Description
Step into your new haven! Welcome home to this fantastic two-bedroom, two-bathroom townhouse in the charming community of Green Park. This residence offers the convenience of one-floor living with the added bonus of a finished lower level that is sure to delight.
As you enter, you'll be greeted by the refreshing ambiance of freshly painted walls and the luxury of brand-new carpeting throughout. The open floor plan creates a spacious and inviting atmosphere, making every corner of this home a joy to experience. The easy access to the rear balcony deck allows you to seamlessly blend indoor and outdoor living, providing the perfect spot for relaxation or entertaining.
The lower level adds versatility to the space, offering a bonus finished area that can be customized to suit your needs – whether it be a home office, a gym, or an additional entertainment area.
To make this deal even sweeter, a First American Home Warranty is included, providing you with peace of mind and added assurance. Act now to secure this fantastic find and make it your own. Your ideal home with two bedrooms, two bathrooms, and a wealth of comfort and style awaits – schedule a viewing today!
Location
State PA
County Lancaster
Area Rapho Twp (10554)
Zoning RESIDENTIAL
Rooms
Other Rooms Living Room, Dining Room, Primary Bedroom, Bedroom 2, Kitchen, Family Room, Bathroom 2
Basement Daylight, Full
Main Level Bedrooms 2
Interior
Hot Water Natural Gas
Heating Forced Air
Cooling Central A/C
Fireplace N
Heat Source Natural Gas
Exterior
Garage Garage - Front Entry, Garage Door Opener
Garage Spaces 4.0
Water Access N
Roof Type Asphalt
Accessibility None
Attached Garage 2
Total Parking Spaces 4
Garage Y
Building
Story 1
Foundation Block
Sewer Public Sewer
Water Public
Architectural Style Colonial
Level or Stories 1
Additional Building Above Grade, Below Grade
New Construction N
Schools
Middle Schools Manheim Central
High Schools Manheim Central
School District Manheim Central
Others
Senior Community No
Tax ID 540-11043-0-0000
Ownership Fee Simple
SqFt Source Assessor
Acceptable Financing Cash, Conventional
Listing Terms Cash, Conventional
Financing Cash,Conventional
Special Listing Condition Standard
Read Less
Want to know what your home might be worth? Contact us for a FREE valuation!

Our team is ready to help you sell your home for the highest possible price ASAP

Bought with Jeramie McLaughlin • Berkshire Hathaway HomeServices Homesale Realty






