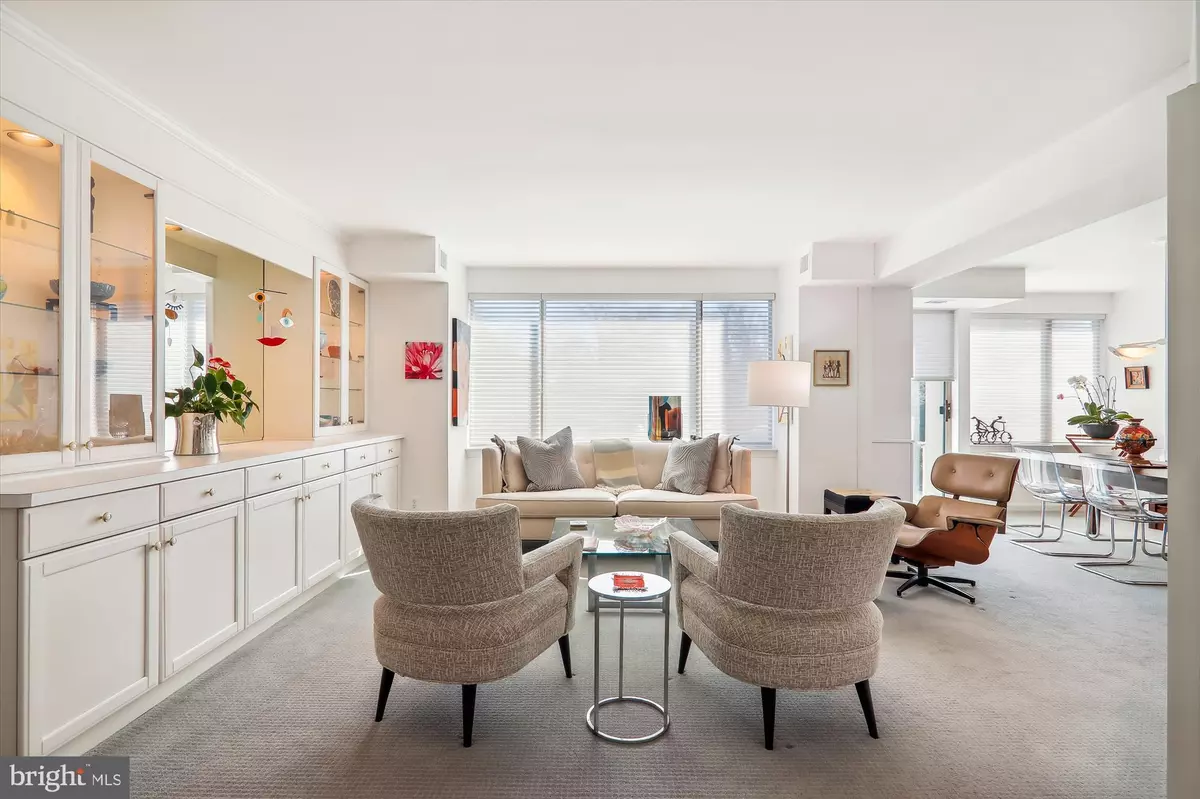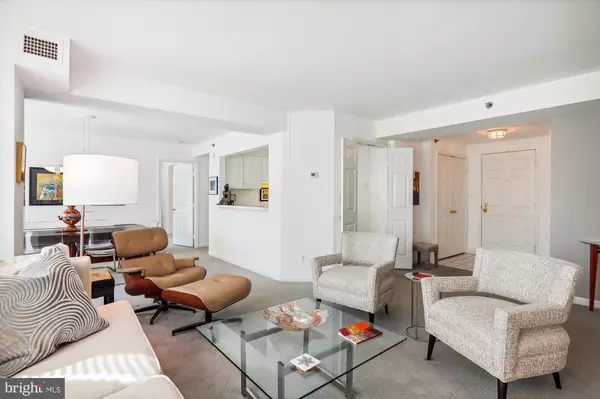$430,000
$430,000
For more information regarding the value of a property, please contact us for a free consultation.
5450 WHITLEY PARK TER #HR-208 Bethesda, MD 20814
2 Beds
2 Baths
1,468 SqFt
Key Details
Sold Price $430,000
Property Type Condo
Sub Type Condo/Co-op
Listing Status Sold
Purchase Type For Sale
Square Footage 1,468 sqft
Price per Sqft $292
Subdivision Whitley Park Condominium
MLS Listing ID MDMC2121532
Sold Date 04/04/24
Style Other
Bedrooms 2
Full Baths 2
Condo Fees $1,250/mo
HOA Y/N N
Abv Grd Liv Area 1,468
Originating Board BRIGHT
Year Built 1965
Annual Tax Amount $4,581
Tax Year 2023
Property Description
You will surely adore the sunlit rooms found in this 2-bedroom, 2-full bathroom condominium, where each bedroom suite is cleverly situated on opposite ends of the unit. This residence showcases storage solutions that surpass expectations, featuring remarkable custom built-ins in every room. The kitchen offers generous space, abundant storage, a breakfast bar, and overlooks the radiant dining room. The dining room also features a built-in offering functionality and beauty and a Juliette balcony. In the living room, you'll find a built-in unit for storage with illuminated cabinets ideal for displaying art. The primary bedroom boasts stunning built-in units with ample storage, complemented by a walk-in closet, a linen closet, access to a spacious balcony and black-out shades as well as Silhouette shades on the windows and doors. Its ensuite bathroom is luxuriously equipped with a jacuzzi tub, separate shower, and double vanity sink and a built-in linen closet. The second bedroom features a comprehensive built-in unit, allowing for versatile use as either an office or a bedroom, complete with its own walk-in closet and full bathroom. With three balconies, this unit seamlessly blends indoor and outdoor living. Silhouette shades adorn the windows and balcony doors. For added convenience, a full-size washer and dryer are in the laundry room and a spacious coat closet in the foyer. Additionally, two assigned parking spaces are included—one indoor (82) and one outdoor (236)—as well as extra storage (B5, #2B).
The community offers an array of exceptional amenities, including an Olympic-size pool, year-round tennis courts, workout and exercise facilities, a party room, library, on-site management, package services, and a Metro Shuttle Bus stop conveniently located at the building's entrance. Ample guest parking is also available, and the building is pet-friendly. Perfectly situated near shopping, dining options, Metro access, and more, this condominium offers a truly desirable lifestyle.
Location
State MD
County Montgomery
Zoning U
Rooms
Other Rooms Living Room, Dining Room, Primary Bedroom, Bedroom 2, Kitchen, Laundry, Bathroom 2, Primary Bathroom
Main Level Bedrooms 2
Interior
Interior Features Built-Ins, Carpet, Combination Dining/Living, Crown Moldings, Dining Area, Floor Plan - Traditional, Kitchen - Eat-In, Kitchen - Island, Primary Bath(s), Recessed Lighting, Soaking Tub, Stall Shower, Walk-in Closet(s), Window Treatments
Hot Water Electric
Heating Heat Pump(s)
Cooling Heat Pump(s), Central A/C
Equipment Built-In Microwave, Dishwasher, Disposal, Dryer, Icemaker, Oven/Range - Electric, Refrigerator, Washer
Furnishings No
Fireplace N
Window Features Sliding,Screens
Appliance Built-In Microwave, Dishwasher, Disposal, Dryer, Icemaker, Oven/Range - Electric, Refrigerator, Washer
Heat Source Electric
Laundry Dryer In Unit, Washer In Unit
Exterior
Garage Garage - Side Entry
Garage Spaces 2.0
Parking On Site 2
Utilities Available Phone, Cable TV
Amenities Available Common Grounds, Concierge, Elevator, Exercise Room, Extra Storage, Fitness Center, Library, Meeting Room, Party Room, Pool - Outdoor, Reserved/Assigned Parking, Sauna, Swimming Pool, Tennis Courts
Waterfront N
Water Access N
Accessibility Other
Total Parking Spaces 2
Garage Y
Building
Story 1
Unit Features Hi-Rise 9+ Floors
Sewer Public Sewer
Water Public
Architectural Style Other
Level or Stories 1
Additional Building Above Grade, Below Grade
New Construction N
Schools
School District Montgomery County Public Schools
Others
Pets Allowed Y
HOA Fee Include Common Area Maintenance,Ext Bldg Maint,Custodial Services Maintenance,Insurance,Management,Parking Fee,Pool(s),Health Club,Reserve Funds,Recreation Facility,Sauna,Sewer,Snow Removal,Trash,Water
Senior Community No
Tax ID 160702904282
Ownership Condominium
Security Features Desk in Lobby,Main Entrance Lock,Smoke Detector
Acceptable Financing Negotiable
Listing Terms Negotiable
Financing Negotiable
Special Listing Condition Standard
Pets Description Cats OK, Dogs OK, Number Limit
Read Less
Want to know what your home might be worth? Contact us for a FREE valuation!

Our team is ready to help you sell your home for the highest possible price ASAP

Bought with Geralyn OMarra • Omnia Real Estate LLC






