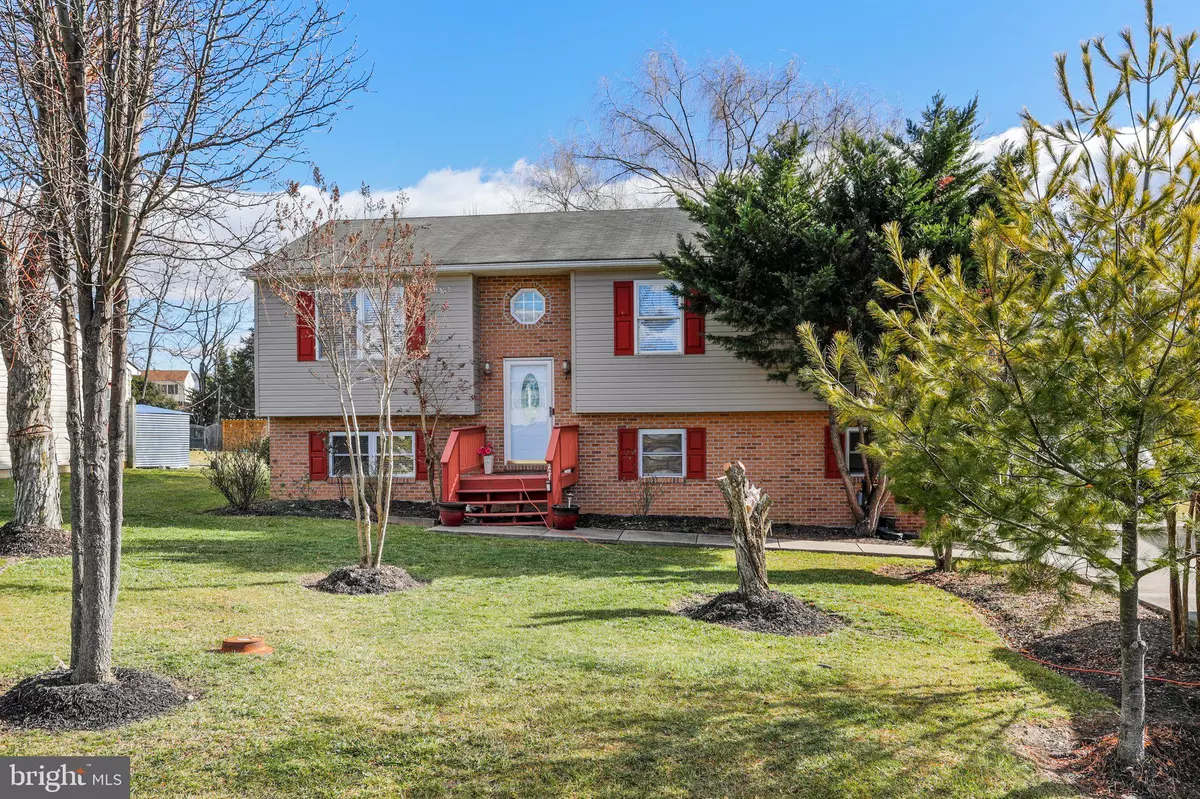$375,000
$369,000
1.6%For more information regarding the value of a property, please contact us for a free consultation.
227 WISE AVE Strasburg, VA 22657
4 Beds
3 Baths
1,621 SqFt
Key Details
Sold Price $375,000
Property Type Single Family Home
Sub Type Detached
Listing Status Sold
Purchase Type For Sale
Square Footage 1,621 sqft
Price per Sqft $231
Subdivision The Meadows At Strasburg
MLS Listing ID VASH2007728
Sold Date 03/29/24
Style Split Foyer
Bedrooms 4
Full Baths 3
HOA Y/N N
Abv Grd Liv Area 1,094
Originating Board BRIGHT
Year Built 2001
Annual Tax Amount $1,382
Tax Year 2022
Lot Size 0.391 Acres
Acres 0.39
Property Description
Welcome to 227 Wise Ave in Strasburg, VA, where comfort and style converge in this inviting 4-bedroom, 3-bathroom split foyer residence. As you step into the home, the upper level's immaculate hardwood floors create an immediate sense of warmth and charm. Ascending the stairs, a thoughtfully designed kitchen awaits with a spacious island, modern white cabinets, and stainless steel appliances, making it a chef's delight. The open concept living room adjacent to the kitchen provides an ideal space for relaxation and entertainment. Continuing down the hall, the upper level hosts the primary bedroom and bathroom, along with two additional bedrooms and another full bath. The lower level features a generously sized family room, an additional spacious bedroom, a full bathroom, and a convenient laundry room. Ample storage space is provided with additional closets in the lower level family room. Outside, the property boasts an open and private yard complemented by a practical storage shed. Don't miss the chance to call 227 Wise Ave your home – a meticulously maintained property ready to welcome you into a comfortable and stylish lifestyle.
Location
State VA
County Shenandoah
Rooms
Other Rooms Living Room, Primary Bedroom, Bedroom 2, Bedroom 3, Bedroom 4, Kitchen, Family Room, Foyer, Laundry, Primary Bathroom, Full Bath
Basement Fully Finished, Walkout Level, Windows, Side Entrance
Main Level Bedrooms 3
Interior
Interior Features Combination Kitchen/Dining, Dining Area, Entry Level Bedroom, Family Room Off Kitchen, Kitchen - Eat-In, Kitchen - Island, Primary Bath(s), Recessed Lighting, Tub Shower, Upgraded Countertops, Window Treatments, Wood Floors
Hot Water Electric
Heating Heat Pump(s)
Cooling Heat Pump(s)
Flooring Ceramic Tile, Hardwood, Luxury Vinyl Plank
Equipment Built-In Microwave, Dishwasher, Exhaust Fan, Icemaker, Oven/Range - Electric, Refrigerator, Stainless Steel Appliances, Water Heater
Fireplace N
Appliance Built-In Microwave, Dishwasher, Exhaust Fan, Icemaker, Oven/Range - Electric, Refrigerator, Stainless Steel Appliances, Water Heater
Heat Source Natural Gas
Laundry Lower Floor
Exterior
Exterior Feature Porch(es), Patio(s)
Garage Spaces 4.0
Waterfront N
Water Access N
View Street
Roof Type Shingle
Street Surface Paved
Accessibility None
Porch Porch(es), Patio(s)
Road Frontage City/County
Total Parking Spaces 4
Garage N
Building
Lot Description Road Frontage, Rear Yard
Story 2
Foundation Brick/Mortar
Sewer Public Sewer
Water Public
Architectural Style Split Foyer
Level or Stories 2
Additional Building Above Grade, Below Grade
Structure Type Dry Wall
New Construction N
Schools
Elementary Schools Sandy Hook
Middle Schools Signal Knob
High Schools Strasburg
School District Shenandoah County Public Schools
Others
Senior Community No
Tax ID 015 02 138
Ownership Fee Simple
SqFt Source Assessor
Special Listing Condition Standard
Read Less
Want to know what your home might be worth? Contact us for a FREE valuation!

Our team is ready to help you sell your home for the highest possible price ASAP

Bought with Juan F Campos • Smart Realty, LLC






