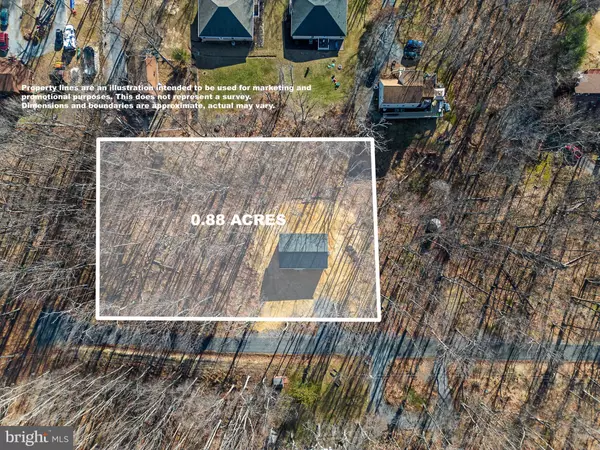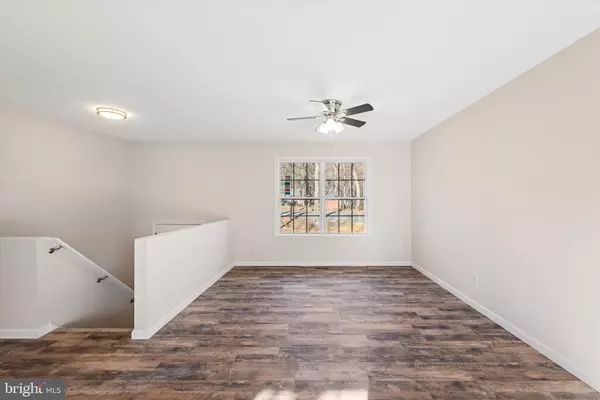$342,000
$350,000
2.3%For more information regarding the value of a property, please contact us for a free consultation.
116 FAWN TRL Winchester, VA 22602
3 Beds
2 Baths
1,120 SqFt
Key Details
Sold Price $342,000
Property Type Single Family Home
Sub Type Detached
Listing Status Sold
Purchase Type For Sale
Square Footage 1,120 sqft
Price per Sqft $305
Subdivision Shawneeland
MLS Listing ID VAFV2016572
Sold Date 03/22/24
Style Split Foyer
Bedrooms 3
Full Baths 2
HOA Y/N N
Abv Grd Liv Area 1,120
Originating Board BRIGHT
Year Built 2024
Tax Year 2023
Lot Size 0.882 Acres
Acres 0.88
Property Description
New construction, weeks from completion! House is located off the first Shawneeland entrance on Bowman Lane, 2.6 miles down Back Mountain Road. Here’s your chance to live the private rural life on over 3/4 acre lot while enjoying all the amenities and benefits of neighborhood living.
As you step through the front door, the open floor plan welcomes you with durable luxury vinyl plank flooring throughout. Inviting L shaped kitchen with timeless white cabinets, granite countertops, and stainless steel appliances. Down the hallway you'll find 3 bedrooms with the owner suite offering an oversized closet and en suite bathroom. Need extra space? The best thing about split foyers is the lower level! It is huge and has unlimited possibilities to fit your needs.
Why settle for a preowned home when you can be the proud owner of a brand new home? Enjoy the peace of mind that comes with a new roof, HVAC system, hot water heater, and appliances – everything is fresh and ready for you to move in without a worry. This is the house you've been patiently waiting for – don't miss the opportunity to make it yours! Schedule your showing today!
Location
State VA
County Frederick
Rooms
Basement Full, Unfinished, Walkout Level
Main Level Bedrooms 3
Interior
Hot Water Electric
Heating Heat Pump(s)
Cooling Central A/C
Equipment Built-In Microwave, Dishwasher, Oven/Range - Electric, Refrigerator, Stainless Steel Appliances, Washer/Dryer Hookups Only, Water Heater
Appliance Built-In Microwave, Dishwasher, Oven/Range - Electric, Refrigerator, Stainless Steel Appliances, Washer/Dryer Hookups Only, Water Heater
Heat Source Electric
Laundry Basement
Exterior
Waterfront N
Water Access N
Accessibility None
Road Frontage State
Garage N
Building
Lot Description Backs to Trees, Cul-de-sac
Story 2
Foundation Block
Sewer Septic < # of BR
Water Well
Architectural Style Split Foyer
Level or Stories 2
Additional Building Above Grade
New Construction Y
Schools
Elementary Schools Indian Hollow
Middle Schools Frederick County
High Schools James Wood
School District Frederick County Public Schools
Others
Senior Community No
Tax ID NO TAX RECORD
Ownership Fee Simple
SqFt Source Estimated
Acceptable Financing Cash, FHA, USDA, VA, VHDA
Listing Terms Cash, FHA, USDA, VA, VHDA
Financing Cash,FHA,USDA,VA,VHDA
Special Listing Condition Standard
Read Less
Want to know what your home might be worth? Contact us for a FREE valuation!

Our team is ready to help you sell your home for the highest possible price ASAP

Bought with Jeanne Mezzatesta • Colony Realty






