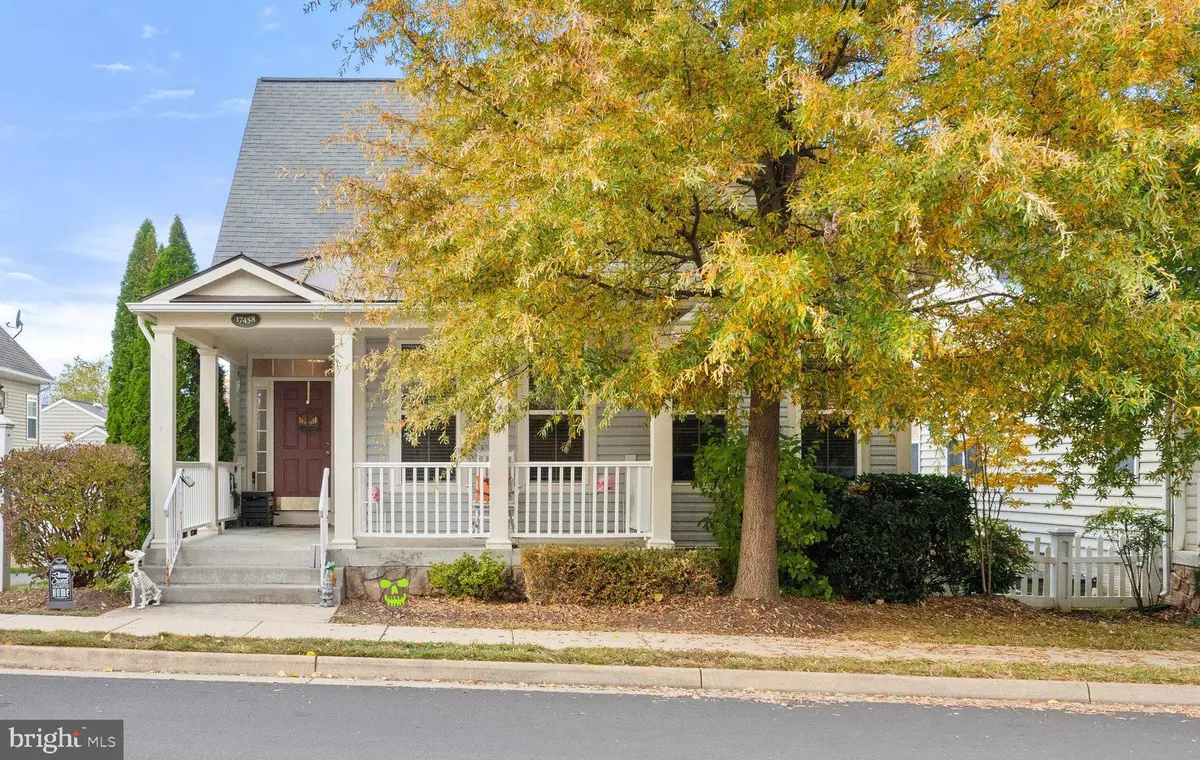$599,000
$599,000
For more information regarding the value of a property, please contact us for a free consultation.
17458 LETHRIDGE CIR Round Hill, VA 20141
3 Beds
3 Baths
1,995 SqFt
Key Details
Sold Price $599,000
Property Type Single Family Home
Sub Type Detached
Listing Status Sold
Purchase Type For Sale
Square Footage 1,995 sqft
Price per Sqft $300
Subdivision Round Hill
MLS Listing ID VALO2060252
Sold Date 03/21/24
Style Colonial
Bedrooms 3
Full Baths 2
Half Baths 1
HOA Fees $125/mo
HOA Y/N Y
Abv Grd Liv Area 1,995
Originating Board BRIGHT
Year Built 2008
Annual Tax Amount $5,167
Tax Year 2023
Lot Size 5,663 Sqft
Acres 0.13
Property Description
Welcome to this charming home in the picturesque and sought-after Round Hill lake-front community. This freshly painted 3-bedroom, 2.5-bathroom home offers a blend of modern luxury and rustic charm, all set against a backdrop of breathtaking natural beauty. Discover an open-concept floor plan that seamlessly combines style and functionality. The spacious living room, adorned with a cozy fireplace, flows into the kitchen and dining area, creating an ideal space for entertaining friends and family. The chef's kitchen is a masterpiece, featuring high-end stainless-steel appliances, an oversized island, and abundant cabinetry. Whether hosting a dinner party or preparing a casual meal, this kitchen is a culinary dream. The main level includes the primary suite, with just a few steps to your private oasis for relaxation. The en-suite bathroom offers a soaking tub, separate shower, and dual vanities. 2 additional bedrooms are located on the main level, perfect for family members and guests or transforming into a home office or fitness area. The unfinished basement boasts the potential for an additional living area ready to cater to your hobbies and interests. Outdoor enthusiasts will appreciate the proximity to hiking and biking trails, wineries, and historic sites, providing endless opportunities for adventure. The blend of contemporary luxury, natural beauty, and small-town charm make 17458 Lethridge Circle a truly exceptional property.
Updates include: Fresh paint throughout 2024, siding replaced in 2018/2019, interior light fixtures in 2022, appliances replaced in 2021, hardwood added in 2022, toilets replaced in 2022, nest system added in 2019, washer and dryer replaced in 2021, hall bathroom converted to walk in shower in 2023, hinges and handles replaced on doors in 2022.
Location
State VA
County Loudoun
Zoning PDH3
Rooms
Other Rooms Dining Room, Primary Bedroom, Bedroom 2, Bedroom 3, Kitchen, Family Room, Breakfast Room, Office, Primary Bathroom, Half Bath
Basement Outside Entrance, Rear Entrance, Unfinished, Connecting Stairway
Main Level Bedrooms 3
Interior
Interior Features Combination Kitchen/Dining, Combination Kitchen/Living, Combination Dining/Living, Kitchen - Eat-In, Family Room Off Kitchen, Floor Plan - Open, Kitchen - Island, Kitchen - Table Space, Primary Bath(s), Walk-in Closet(s), Window Treatments, Wood Floors
Hot Water 60+ Gallon Tank, Electric
Heating Heat Pump(s)
Cooling Ceiling Fan(s), Heat Pump(s)
Fireplaces Number 1
Furnishings No
Fireplace Y
Heat Source Electric
Laundry Main Floor
Exterior
Garage Garage - Rear Entry, Garage Door Opener
Garage Spaces 2.0
Amenities Available Boat Dock/Slip, Common Grounds, Jog/Walk Path, Picnic Area, Pier/Dock, Water/Lake Privileges, Tot Lots/Playground
Water Access N
Accessibility None
Attached Garage 2
Total Parking Spaces 2
Garage Y
Building
Story 2
Foundation Concrete Perimeter
Sewer Public Sewer
Water Public
Architectural Style Colonial
Level or Stories 2
Additional Building Above Grade, Below Grade
New Construction N
Schools
Elementary Schools Mountain View
Middle Schools Harmony
High Schools Woodgrove
School District Loudoun County Public Schools
Others
HOA Fee Include Lawn Care Front,Lawn Care Rear,Lawn Care Side,Trash
Senior Community No
Tax ID 555174293000
Ownership Fee Simple
SqFt Source Assessor
Security Features Security System
Horse Property N
Special Listing Condition Standard
Read Less
Want to know what your home might be worth? Contact us for a FREE valuation!

Our team is ready to help you sell your home for the highest possible price ASAP

Bought with Robin B Gebhardt • Real Broker, LLC - McLean






