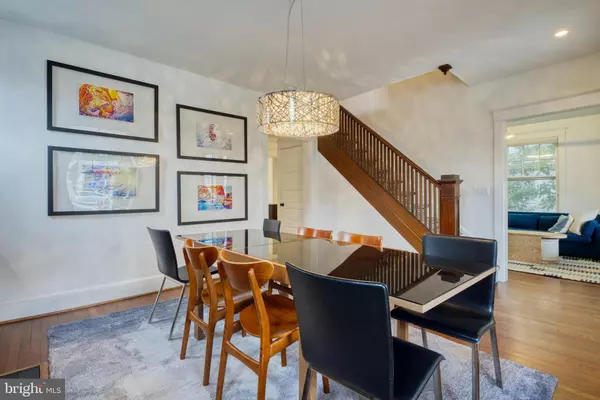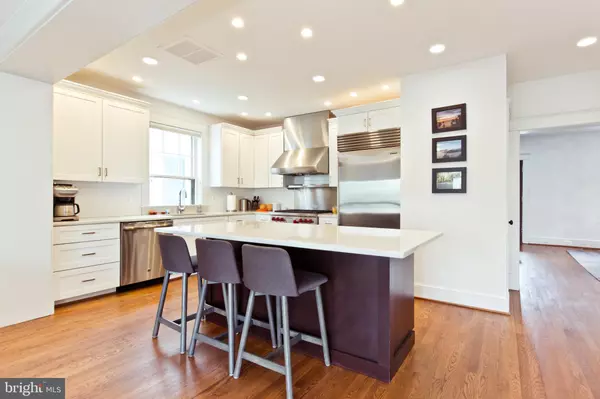$1,700,000
$1,525,000
11.5%For more information regarding the value of a property, please contact us for a free consultation.
205 N FILLMORE ST Arlington, VA 22201
4 Beds
4 Baths
2,853 SqFt
Key Details
Sold Price $1,700,000
Property Type Single Family Home
Sub Type Detached
Listing Status Sold
Purchase Type For Sale
Square Footage 2,853 sqft
Price per Sqft $595
Subdivision Lyon Park
MLS Listing ID VAAR2040428
Sold Date 03/19/24
Style Bungalow,Craftsman
Bedrooms 4
Full Baths 2
Half Baths 2
HOA Y/N N
Abv Grd Liv Area 2,008
Originating Board BRIGHT
Year Built 1930
Annual Tax Amount $12,163
Tax Year 2023
Lot Size 5,869 Sqft
Acres 0.13
Property Description
**Open Houses: Friday 2/23, Happy Hour Open House, 5 PM-7 PM, Saturday & Sunday, 2 PM-4 PM. ** Offers, if any, are due Monday at Noon. Pre-Inspections welcome. Sellers reserve the right to accept an early offer. Beautifully renovated bungalow in the heart of Lyon Park, this gem is on the market today. This 4 bedroom (upper level), 4 bath (2 full/2 half) jewel includes an inviting front porch, generous back deck, gourmet kitchen with stainless steel appliances and a large island, lovely flat backyard, mud room, finished basement, and 1 car garage. The home is the perfect blend of historic charm and modern conveniences. A gut renovation including all new systems, wiring, etc. was completed in 2015. Renovation done by Mickey Simpson LLC. Other features include dual AC Units, dual water heaters, 36" dual fuel Wolf, 36" subzero, Insinkerator, under-counter water filter, stacked Whirlpool Duet Washer/Dryer, furnace (2015), and EV car charging outlets (x2) - by the chimney and in the garage. The roof on the main house was replaced in 2022 (warranty docs will be provided). The garage was built in 2019. All exterior doors except the original entry door are Anderson and all faucets/shower heads/spouts are Grohe. The toilets are Duravit and every bedroom has ELFA closet systems. Upper-level bedrooms (excluding primary) have original Heart Pine flooring. The icing on the cake, this gem is ideally located, down the street from Clarendon, the Metro, and Trader Joe's, and a few blocks from the Lyon Park Community Center & Park, Long Branch Elementary, and Rockwell Park. In addition, Dominion Hills pool membership will be conveyed to new owners, upon approval from the pool's Board of Directors.
Location
State VA
County Arlington
Zoning R-6
Rooms
Other Rooms Living Room, Dining Room, Primary Bedroom, Bedroom 2, Bedroom 3, Kitchen, Family Room, Foyer, Bedroom 1, Laundry, Mud Room, Office, Recreation Room, Bathroom 1, Primary Bathroom, Half Bath
Basement Fully Finished, Interior Access, Outside Entrance, Windows
Interior
Interior Features Built-Ins, Carpet, Ceiling Fan(s), Dining Area, Family Room Off Kitchen, Attic, Kitchen - Island, Kitchen - Gourmet, Primary Bath(s), Upgraded Countertops, Walk-in Closet(s), Window Treatments, Wood Floors
Hot Water Electric
Heating Hot Water
Cooling Central A/C
Flooring Solid Hardwood, Carpet
Fireplaces Number 1
Fireplaces Type Wood
Equipment Built-In Range, Dishwasher, Disposal, Dryer, Icemaker, Oven/Range - Gas, Range Hood, Refrigerator, Stainless Steel Appliances, Washer, Water Heater
Furnishings No
Fireplace Y
Appliance Built-In Range, Dishwasher, Disposal, Dryer, Icemaker, Oven/Range - Gas, Range Hood, Refrigerator, Stainless Steel Appliances, Washer, Water Heater
Heat Source Natural Gas
Laundry Upper Floor, Dryer In Unit, Washer In Unit
Exterior
Garage Garage - Side Entry, Garage - Front Entry
Garage Spaces 3.0
Fence Fully
Waterfront N
Water Access N
Accessibility None
Total Parking Spaces 3
Garage Y
Building
Lot Description Landscaping
Story 3
Foundation Permanent
Sewer Public Sewer
Water Public
Architectural Style Bungalow, Craftsman
Level or Stories 3
Additional Building Above Grade, Below Grade
New Construction N
Schools
Elementary Schools Long Branch
Middle Schools Jefferson
High Schools Washington-Liberty
School District Arlington County Public Schools
Others
Senior Community No
Tax ID 18-072-002
Ownership Fee Simple
SqFt Source Assessor
Horse Property N
Special Listing Condition Standard
Read Less
Want to know what your home might be worth? Contact us for a FREE valuation!

Our team is ready to help you sell your home for the highest possible price ASAP

Bought with Jillian Keck Hogan • McEnearney Associates, Inc.






