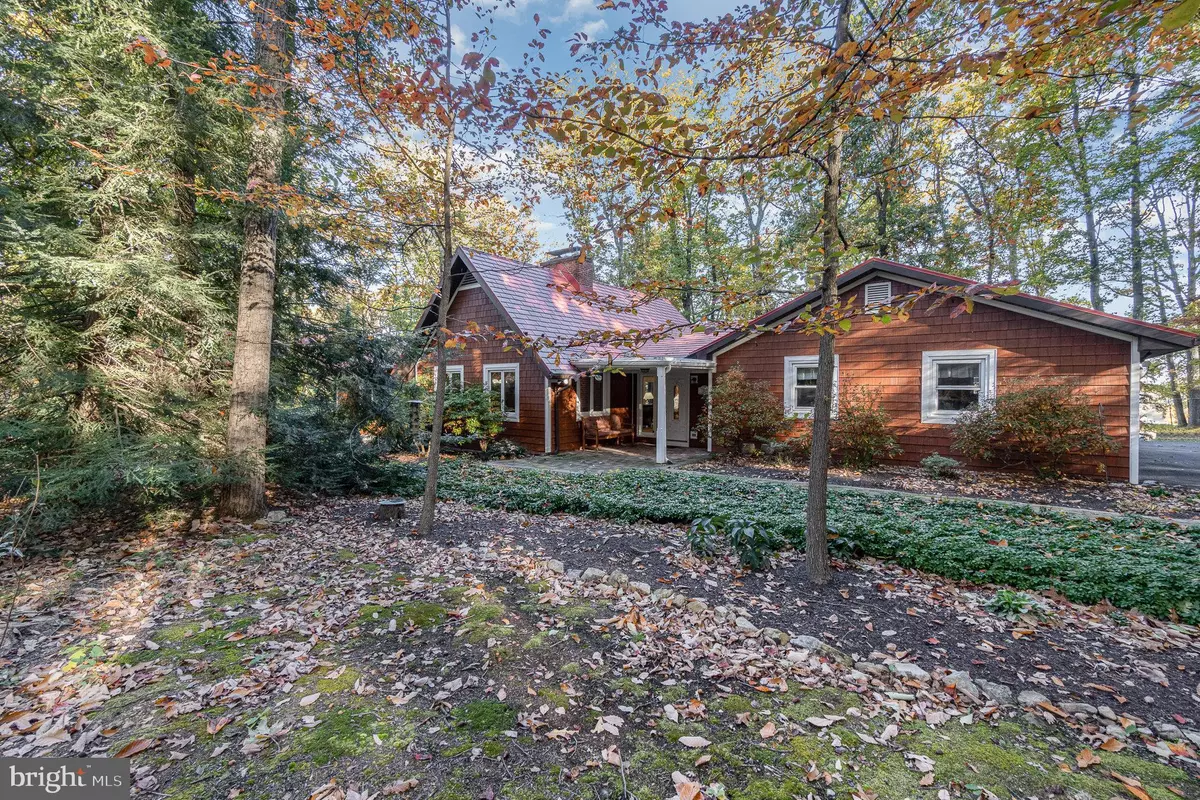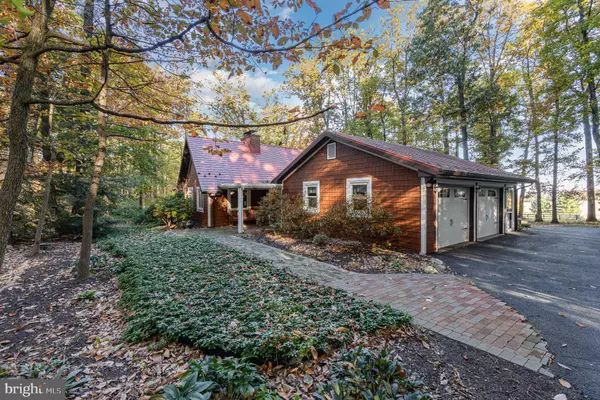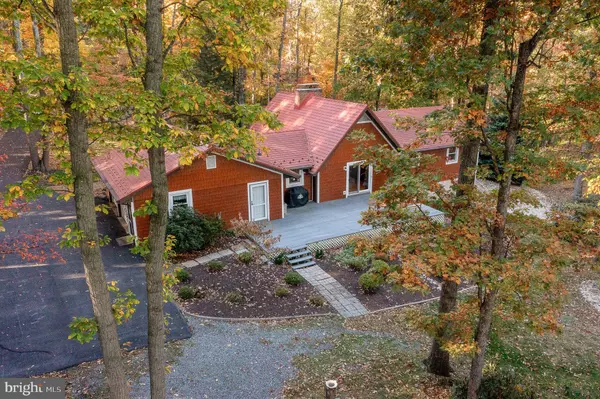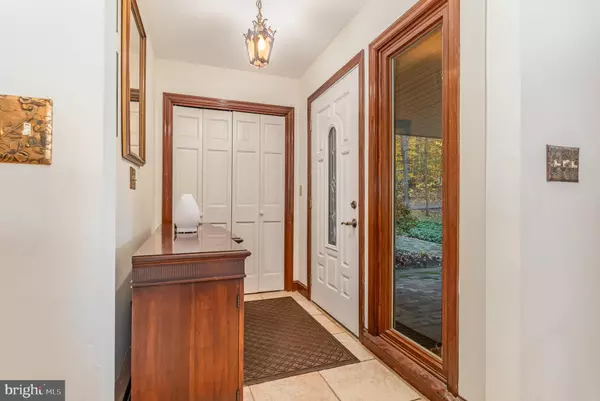$440,000
$450,000
2.2%For more information regarding the value of a property, please contact us for a free consultation.
31 WHITE OAK DR Carlisle, PA 17015
3 Beds
2 Baths
1,654 SqFt
Key Details
Sold Price $440,000
Property Type Single Family Home
Sub Type Detached
Listing Status Sold
Purchase Type For Sale
Square Footage 1,654 sqft
Price per Sqft $266
Subdivision None Available
MLS Listing ID PACB2026920
Sold Date 03/07/24
Style Ranch/Rambler
Bedrooms 3
Full Baths 2
HOA Y/N N
Abv Grd Liv Area 1,654
Originating Board BRIGHT
Year Built 1978
Annual Tax Amount $3,776
Tax Year 2023
Lot Size 2.000 Acres
Acres 2.0
Property Description
Welcome to your dream retreat nestled on a picturesque 2-acre wooded lot, where nature's beauty meets modern comfort. This charming 3-bedroom, 2-bathroom ranch home boasts 1,654 square feet of thoughtfully designed living space, offering a serene escape from the hustle and bustle of everyday life. As you approach, the eye-catching metal roofing system ensures durability and a touch of contemporary style. Step inside to discover a warm and inviting atmosphere, complemented by custom wood flooring sourced from old barns and other historic properties, creating a unique and timeless character throughout the home. The heart of this residence is the spacious living room, featuring vaulted ceilings that add a sense of openness and airiness. Natural light floods the space, enhancing the welcoming ambiance. Imagine cozy evenings spent by the fireplace, creating memories with loved ones. The large kitchen is a culinary enthusiast's delight, equipped with stainless steel appliances and updated features. Whether you're entertaining guests or preparing family meals, the kitchen's functionality and style make it a focal point of the home. The masterfully designed layout includes three bedrooms, providing ample space for relaxation and privacy. The bathrooms have been tastefully updated, combining modern amenities with a touch of luxury. Venture downstairs to the partially finished basement, where a wood shop area awaits your creative projects and a family room invites gatherings for movie nights or game days. The basement also offers generous storage space, ensuring that your belongings are easily organized. Step outside onto the expansive deck, surrounded by the natural beauty of the wooded lot. This outdoor oasis provides a perfect setting for morning coffee or evening barbecues, allowing you to immerse yourself in the tranquility of your private retreat. This property seamlessly combines rustic charm with contemporary comforts, creating a harmonious and inviting home. With its 2-acre wooded lot, custom features, and convenient layout, this ranch home is not just a residence but a haven where every day feels like a retreat. Welcome home to a life of comfort, style, and natural beauty.
Location
State PA
County Cumberland
Area Dickinson Twp (14408)
Zoning RESIDENTIAL
Rooms
Other Rooms Living Room, Primary Bedroom, Bedroom 2, Kitchen, Family Room, Bedroom 1, Laundry, Storage Room, Workshop, Primary Bathroom, Full Bath
Basement Partially Finished, Walkout Level
Main Level Bedrooms 3
Interior
Interior Features Combination Kitchen/Dining, Dining Area, Entry Level Bedroom, Family Room Off Kitchen, Kitchen - Island, Primary Bath(s), Stove - Pellet, Walk-in Closet(s), Wood Floors
Hot Water Electric
Heating Baseboard - Electric
Cooling Central A/C
Fireplaces Number 1
Fireplaces Type Brick, Other
Equipment Built-In Microwave, Dishwasher, Oven/Range - Electric, Refrigerator, Stainless Steel Appliances
Fireplace Y
Appliance Built-In Microwave, Dishwasher, Oven/Range - Electric, Refrigerator, Stainless Steel Appliances
Heat Source Oil
Laundry Main Floor
Exterior
Exterior Feature Deck(s)
Garage Garage - Side Entry
Garage Spaces 2.0
Utilities Available Electric Available, Sewer Available, Water Available
Waterfront N
Water Access N
Roof Type Metal
Accessibility None
Porch Deck(s)
Attached Garage 2
Total Parking Spaces 2
Garage Y
Building
Story 1
Foundation Concrete Perimeter
Sewer On Site Septic
Water Public
Architectural Style Ranch/Rambler
Level or Stories 1
Additional Building Above Grade, Below Grade
New Construction N
Schools
High Schools Carlisle Area
School District Carlisle Area
Others
Senior Community No
Tax ID 08-12-0338-069
Ownership Fee Simple
SqFt Source Assessor
Acceptable Financing Cash, Conventional, FHA, VA
Listing Terms Cash, Conventional, FHA, VA
Financing Cash,Conventional,FHA,VA
Special Listing Condition Standard
Read Less
Want to know what your home might be worth? Contact us for a FREE valuation!

Our team is ready to help you sell your home for the highest possible price ASAP

Bought with Kyle Nornhold • Keller Williams of Central PA






