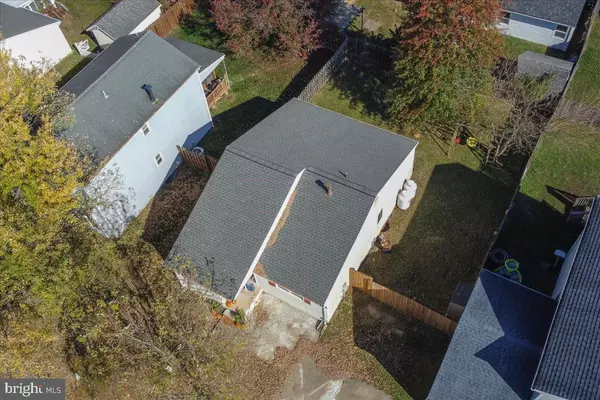$325,000
$315,000
3.2%For more information regarding the value of a property, please contact us for a free consultation.
307 SKEET AVE Bear, DE 19701
3 Beds
2 Baths
1,100 SqFt
Key Details
Sold Price $325,000
Property Type Single Family Home
Sub Type Detached
Listing Status Sold
Purchase Type For Sale
Square Footage 1,100 sqft
Price per Sqft $295
Subdivision Fox Run
MLS Listing ID DENC2052428
Sold Date 03/07/24
Style Ranch/Rambler
Bedrooms 3
Full Baths 2
HOA Y/N N
Abv Grd Liv Area 1,100
Originating Board BRIGHT
Year Built 1988
Annual Tax Amount $2,473
Tax Year 2022
Lot Size 4,792 Sqft
Acres 0.11
Property Description
Nestled in the serene neighborhood of Hunter's Point, in the heart of Bear Delaware, this gorgeous three bedroom ,two full bath home is the epitome of style and comfort. As you step inside, you're greeted with an inviting open floor plan. The Kitchen is beautifully done with upscale granite counter tops, a gas stove and gorgeous hardwood floors that flow into the dining area. The living room is light and airy and features vaulted ceilings and recessed lighting. It's an ideal space to relax and unwind or entertain friends and family. On the main level you will find the primary bedroom with it's own full bathroom. This room has sliding glass doors that could lead out to a deck or beautiful patio in the future. Two more bedrooms and another full bath round out the main level. Need more space? The unfinished basement is high and dry, and is the full footprint of the house. This home has been freshly painted and is ready to move right in! The backyard is fully fenced and ready to be turned into a private oasis. Recent upgrades include new roof in 2018, and new water heater 2023.
Fox Run shopping center with Acme grocery, M&T bank, WSFS bank, several restaurants, Concord Pets, Walgreens etc is .5 miles away (3 min). Beautiful Glasgow Park is 1.7 mi (5 min) away and Lums Pond State Park is under 10 min away!
Location
State DE
County New Castle
Area Newark/Glasgow (30905)
Zoning NCPUD
Rooms
Basement Unfinished
Main Level Bedrooms 3
Interior
Hot Water Electric
Cooling Central A/C
Equipment None
Heat Source Propane - Leased
Exterior
Waterfront N
Water Access N
Accessibility 2+ Access Exits
Garage N
Building
Story 1
Foundation Block
Sewer Public Sewer
Water Public
Architectural Style Ranch/Rambler
Level or Stories 1
Additional Building Above Grade, Below Grade
New Construction N
Schools
School District Christina
Others
Senior Community No
Tax ID 110280061
Ownership Fee Simple
SqFt Source Estimated
Acceptable Financing Cash, Conventional, FHA, VA
Listing Terms Cash, Conventional, FHA, VA
Financing Cash,Conventional,FHA,VA
Special Listing Condition Standard
Read Less
Want to know what your home might be worth? Contact us for a FREE valuation!

Our team is ready to help you sell your home for the highest possible price ASAP

Bought with Natalia Khingelova • RE/MAX Edge






