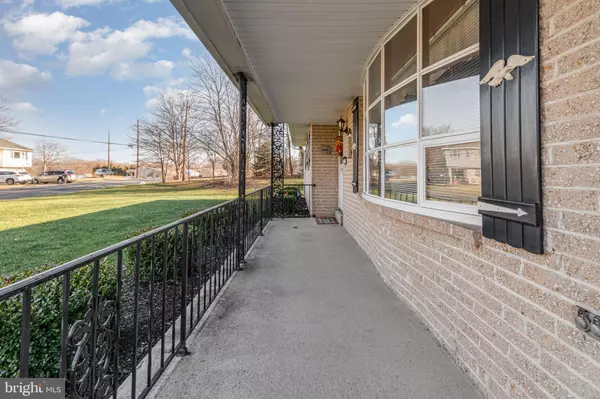$309,000
$280,000
10.4%For more information regarding the value of a property, please contact us for a free consultation.
45 N OLD STONEHOUSE RD Carlisle, PA 17015
3 Beds
2 Baths
1,242 SqFt
Key Details
Sold Price $309,000
Property Type Single Family Home
Sub Type Detached
Listing Status Sold
Purchase Type For Sale
Square Footage 1,242 sqft
Price per Sqft $248
Subdivision None Available
MLS Listing ID PACB2027062
Sold Date 02/29/24
Style Ranch/Rambler
Bedrooms 3
Full Baths 2
HOA Y/N N
Abv Grd Liv Area 1,242
Originating Board BRIGHT
Year Built 1969
Annual Tax Amount $2,496
Tax Year 2023
Lot Size 0.580 Acres
Acres 0.58
Property Description
If you are looking for a clean and pristine one-story home... Then you found it! This home has had the same family living there since 1970 and has taken wonderful care of it. Lots of potential to make it your own. As you enter the home you will see a spacious family room with a large window to the front yard. Behind the family room is a conveniently laid-out kitchen and dining area. 3 bedrooms and 2 full baths are just down the hall. The primary bedroom has its own full bath. The basement is partially finished with tons of storage and a walk-out to the back yard. One of the best features of this home might be the additional garage which could accommodate numerous cars or a camper. Also has carport on the side of the garage for more storage. Great backyard. Located in Silver Spring Township, Cumberland Valley Schools, and not too far from everything you need on the Carlisle Pike. Don't miss out on making this your NextHome!
Location
State PA
County Cumberland
Area Silver Spring Twp (14438)
Zoning RESIDENTIAL
Rooms
Basement Rear Entrance, Partially Finished, Sump Pump, Walkout Stairs, Interior Access
Main Level Bedrooms 3
Interior
Hot Water Electric
Heating Baseboard - Electric
Cooling Central A/C
Flooring Fully Carpeted, Vinyl, Wood
Fireplaces Number 1
Fireplaces Type Wood
Fireplace Y
Heat Source Electric
Exterior
Garage Additional Storage Area, Covered Parking, Garage - Front Entry, Garage - Rear Entry, Garage Door Opener, Inside Access, Oversized
Garage Spaces 9.0
Waterfront N
Water Access N
Roof Type Asphalt,Composite
Accessibility None
Attached Garage 4
Total Parking Spaces 9
Garage Y
Building
Story 1
Foundation Block
Sewer On Site Septic
Water Private
Architectural Style Ranch/Rambler
Level or Stories 1
Additional Building Above Grade, Below Grade
Structure Type Dry Wall
New Construction N
Schools
Elementary Schools Silver Spring
Middle Schools Eagle View
High Schools Cumberland Valley
School District Cumberland Valley
Others
Senior Community No
Tax ID 38-23-0581-001
Ownership Fee Simple
SqFt Source Assessor
Acceptable Financing Conventional, FHA, VA, USDA
Listing Terms Conventional, FHA, VA, USDA
Financing Conventional,FHA,VA,USDA
Special Listing Condition Standard
Read Less
Want to know what your home might be worth? Contact us for a FREE valuation!

Our team is ready to help you sell your home for the highest possible price ASAP

Bought with ISABEL WARRELL • NextHome Capital Realty






