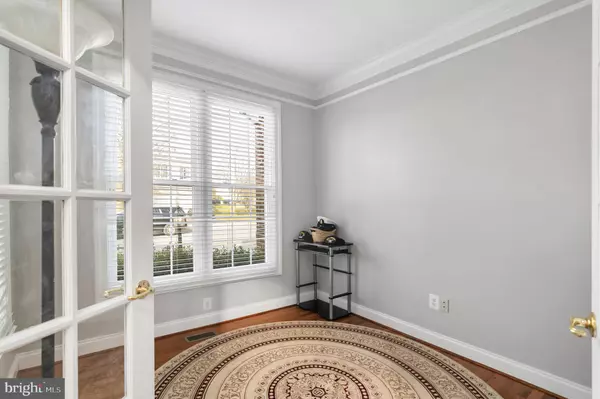$709,500
$689,950
2.8%For more information regarding the value of a property, please contact us for a free consultation.
13089 TAVERNER LOOP Woodbridge, VA 22192
5 Beds
4 Baths
4,452 SqFt
Key Details
Sold Price $709,500
Property Type Single Family Home
Sub Type Detached
Listing Status Sold
Purchase Type For Sale
Square Footage 4,452 sqft
Price per Sqft $159
Subdivision Prince William Town Center
MLS Listing ID VAPW2062554
Sold Date 03/04/24
Style Traditional
Bedrooms 5
Full Baths 3
Half Baths 1
HOA Fees $89/mo
HOA Y/N Y
Abv Grd Liv Area 3,192
Originating Board BRIGHT
Year Built 2004
Annual Tax Amount $7,045
Tax Year 2022
Lot Size 5,314 Sqft
Acres 0.12
Property Description
Welcome to this stunning 5-bedroom, 3.5-bathroom home nestled in the heart of Woodbridge, VA. This magnificent property, built in 2004, spans an impressive 4,452 square feet when you include the fully finished basement, offering a spacious and inviting living experience.
Upon entering, you're greeted by an elegant foyer that leads to a sunlit living area adorned with large windows, allowing natural light to dance across the hardwood floors. The open floor plan seamlessly connects the living room, dining area, and kitchen, creating an ideal space for both entertaining and everyday living.
The gourmet kitchen is a chef's delight, featuring granite countertops, stainless steel appliances, ample cabinet space, and a generously sized island—perfect for culinary creations and gatherings. Adjacent to the kitchen is a cozy family room with a fireplace, creating a warm and inviting atmosphere.
The main level also boasts a private home office or study, providing a tranquil space for work or relaxation. Ascend the staircase to discover a luxurious primary suite, complete with a spacious bedroom, a spa-like en suite bathroom with dual vanities, a soaking tub, and a separate shower. Additionally, four more generously sized bedrooms and two full bathrooms offer comfort and convenience for family and guests.
The lower level of the home presents a versatile space, perfect for a recreation room, media room, or gym—tailored to suit your lifestyle needs. The expansive backyard offers ample space for outdoor activities and entertaining, making it an ideal place for gatherings or quiet relaxation.
Located in a sought-after neighborhood, this home provides convenient access to nearby amenities, parks, schools, shopping, and dining options. With its blend of sophistication, space, and modern comforts, this property offers an exceptional opportunity for luxurious living in Woodbridge, VA.
Don't miss the chance to make this exquisite residence your new home—schedule a showing today and experience the allure and grandeur of 13089 Taverner Loop. Property Sold AS is Where is
Location
State VA
County Prince William
Zoning R6
Rooms
Other Rooms Living Room, Dining Room, Kitchen, Game Room, Family Room, Laundry, Loft, Mud Room, Office, Bonus Room
Basement Full
Interior
Interior Features Breakfast Area, Built-Ins, Crown Moldings, Family Room Off Kitchen, Formal/Separate Dining Room, Kitchen - Eat-In, Kitchen - Island, Recessed Lighting, Walk-in Closet(s), Carpet, Chair Railings, Primary Bath(s), Wood Floors, Ceiling Fan(s)
Hot Water Natural Gas
Heating Central, Zoned
Cooling Central A/C, Zoned
Flooring Hardwood, Carpet
Fireplaces Number 1
Fireplaces Type Screen, Gas/Propane
Equipment Cooktop, Cooktop - Down Draft, Dishwasher, Disposal, Dryer, Icemaker, Oven - Wall, Refrigerator, Washer, Water Heater, Microwave
Fireplace Y
Appliance Cooktop, Cooktop - Down Draft, Dishwasher, Disposal, Dryer, Icemaker, Oven - Wall, Refrigerator, Washer, Water Heater, Microwave
Heat Source Natural Gas
Laundry Upper Floor
Exterior
Garage Garage - Front Entry, Garage Door Opener
Garage Spaces 2.0
Amenities Available Pool - Outdoor, Club House, Fitness Center
Waterfront N
Water Access N
Accessibility None
Attached Garage 2
Total Parking Spaces 2
Garage Y
Building
Lot Description Backs to Trees
Story 3
Foundation Block
Sewer Public Sewer
Water Public
Architectural Style Traditional
Level or Stories 3
Additional Building Above Grade, Below Grade
New Construction N
Schools
High Schools Osbourn Park
School District Prince William County Public Schools
Others
HOA Fee Include Common Area Maintenance,Management,Trash
Senior Community No
Tax ID 8192-19-6818
Ownership Fee Simple
SqFt Source Assessor
Special Listing Condition Standard
Read Less
Want to know what your home might be worth? Contact us for a FREE valuation!

Our team is ready to help you sell your home for the highest possible price ASAP

Bought with Demitrius E Daveiga • Samson Properties






